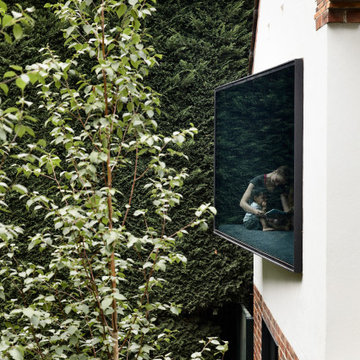493 foton på hus, med allt i ett plan och levande tak
Sortera efter:
Budget
Sortera efter:Populärt i dag
41 - 60 av 493 foton
Artikel 1 av 3
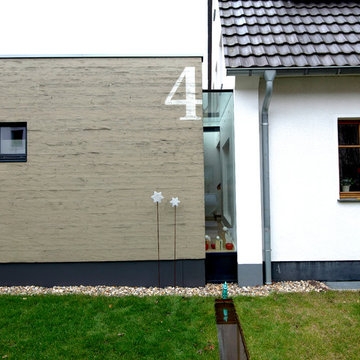
Doppelhaushälfte mit Anbau
Idéer för att renovera ett funkis hus, med allt i ett plan, platt tak och levande tak
Idéer för att renovera ett funkis hus, med allt i ett plan, platt tak och levande tak
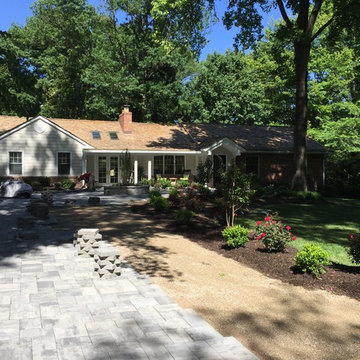
Near completion of full house interior and exterior design/build renovation conceived and executed by Courthouse Design/Build. Addition to front of home providing new front entry foyer, completely redesigned front elevation and fully remodeled interior.
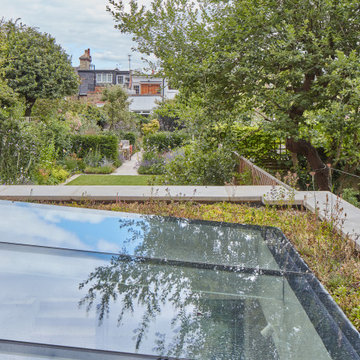
The new extension included a big rooflight almost taking the whole space of the roof. A Wildflower roof edge was included to soften the impact of the new extension and allow for views form the formal dining room at first floor.
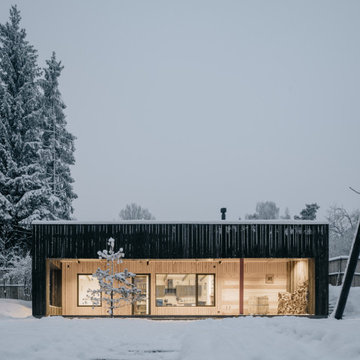
Inspiration för små skandinaviska svarta hus, med allt i ett plan, platt tak och levande tak
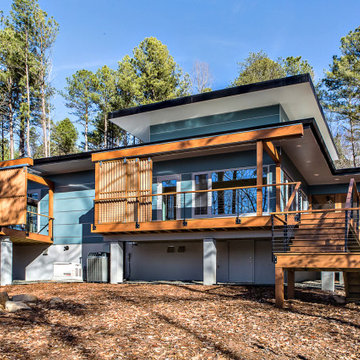
The western decks face a magnificent view. We designed sliding wood screens that can be easily closed to block the intense summer heat when needed.
Inspiration för ett mellanstort 50 tals blått hus, med allt i ett plan, fiberplattor i betong, platt tak och levande tak
Inspiration för ett mellanstort 50 tals blått hus, med allt i ett plan, fiberplattor i betong, platt tak och levande tak
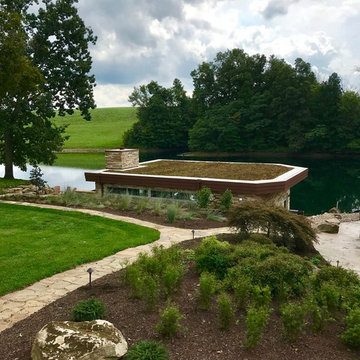
Inspiration för små moderna beige hus, med allt i ett plan, platt tak och levande tak
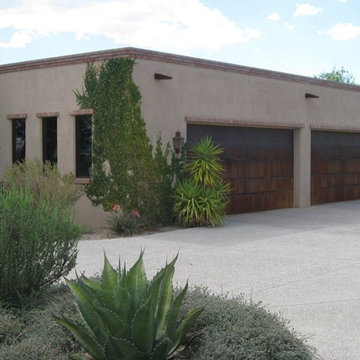
Foto på ett mellanstort medelhavsstil brunt hus, med allt i ett plan, stuckatur, platt tak och levande tak
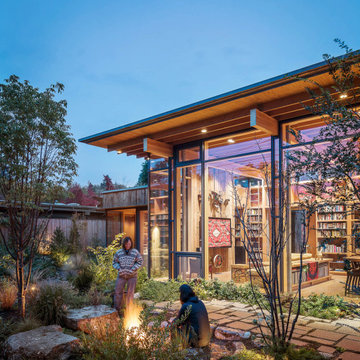
Back facade with full glass walls.
Exempel på ett modernt hus, med allt i ett plan, glasfasad och levande tak
Exempel på ett modernt hus, med allt i ett plan, glasfasad och levande tak
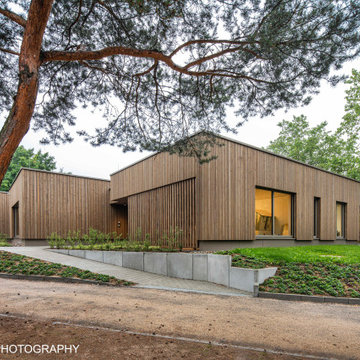
Exempel på ett stort brunt trähus, med allt i ett plan, platt tak och levande tak
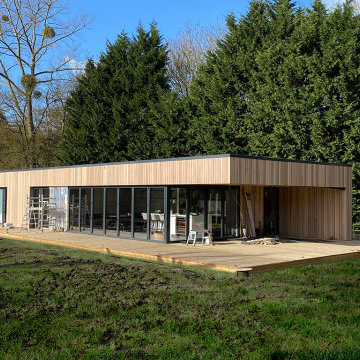
Garden pavilion for long term Client providing family space, home studio and office.
The project focused on the connection between the varied garden landscape and the existing property on site.
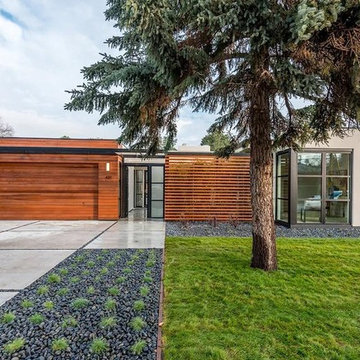
Foto på ett mellanstort funkis vitt hus, med allt i ett plan, blandad fasad, platt tak och levande tak
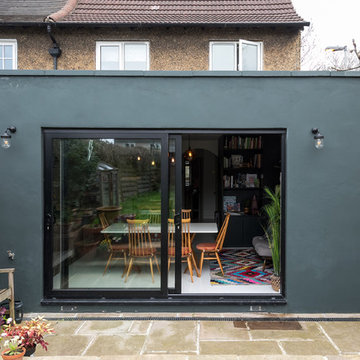
Caitlin Mogridge
Bild på ett mellanstort eklektiskt grönt hus, med allt i ett plan, platt tak och levande tak
Bild på ett mellanstort eklektiskt grönt hus, med allt i ett plan, platt tak och levande tak
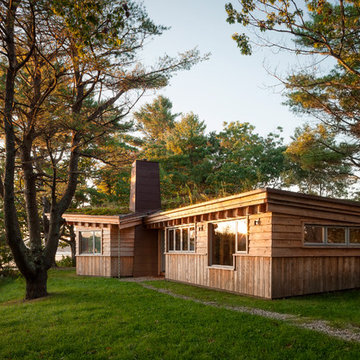
Trent Bell
Inspiration för små rustika bruna hus, med allt i ett plan, pulpettak och levande tak
Inspiration för små rustika bruna hus, med allt i ett plan, pulpettak och levande tak
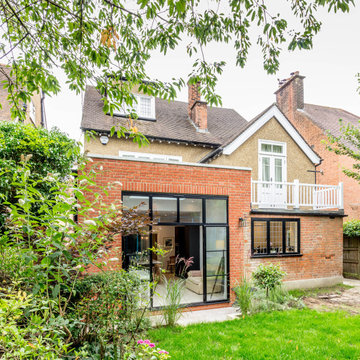
exterior extension
Exempel på ett mellanstort modernt rött hus, med allt i ett plan, tegel, platt tak och levande tak
Exempel på ett mellanstort modernt rött hus, med allt i ett plan, tegel, platt tak och levande tak
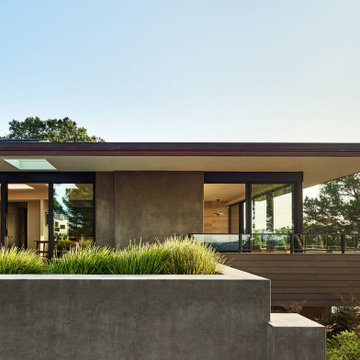
Mid-Century Modern Restoration -
Cantilever balcony with glass railing, mid-century-modern home renovation in Lafayette, California.
Photo by Jonathan Mitchell Photography

This project is a remodel of and extension to a modest suburban semi detached property.
The scheme involved a complete remodel of the existing building, integrating existing spaces with the newly created spaces for living, dining and cooking. A keen cook, an important aspect of the brief was to incorporate a substantial back kitchen to service the main kitchen for entertaining during larger gatherings.
Keen to express a clear distinction between the old and the new, with a fondness of industrial details, the client embraced the proposal to expose structural elements and keep to a minimal material palette.
Initially daunted by the prospect of substantial home improvement works, yet faced with the dilemma of being unable to find a property that met their needs in a locality in which they wanted to continue to live, Group D's management of the project has enabled the client to remain in an area they love in a home that serves their needs.
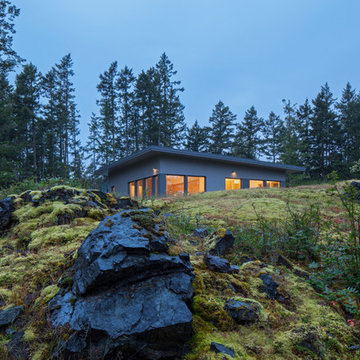
This prefabricated 1,800 square foot Certified Passive House is designed and built by The Artisans Group, located in the rugged central highlands of Shaw Island, in the San Juan Islands. It is the first Certified Passive House in the San Juans, and the fourth in Washington State. The home was built for $330 per square foot, while construction costs for residential projects in the San Juan market often exceed $600 per square foot. Passive House measures did not increase this projects’ cost of construction.
The clients are retired teachers, and desired a low-maintenance, cost-effective, energy-efficient house in which they could age in place; a restful shelter from clutter, stress and over-stimulation. The circular floor plan centers on the prefabricated pod. Radiating from the pod, cabinetry and a minimum of walls defines functions, with a series of sliding and concealable doors providing flexible privacy to the peripheral spaces. The interior palette consists of wind fallen light maple floors, locally made FSC certified cabinets, stainless steel hardware and neutral tiles in black, gray and white. The exterior materials are painted concrete fiberboard lap siding, Ipe wood slats and galvanized metal. The home sits in stunning contrast to its natural environment with no formal landscaping.
Photo Credit: Art Gray
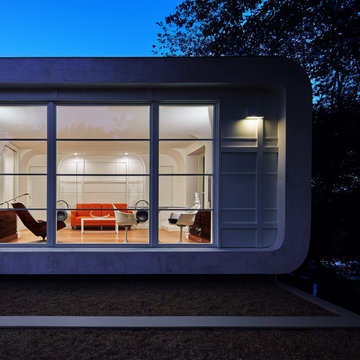
Designed in 1970 for an art collector, the existing referenced 70’s architectural principles. With its cadence of ‘70’s brick masses punctuated by a garage and a 4-foot-deep entrance recess. This recess, however, didn’t convey to the interior, which was occupied by disjointed service spaces. To solve, service spaces are moved and reorganized in open void in the garage. (See plan) This also organized the home: Service & utility on the left, reception central, and communal living spaces on the right.
To maintain clarity of the simple one-story 70’s composition, the second story add is recessive. A flex-studio/extra bedroom and office are designed ensuite creating a slender form and orienting them front to back and setting it back allows the add recede. Curves create a definite departure from the 70s home and by detailing it to "hover like a thought" above the first-floor roof and mentally removable sympathetic add.Existing unrelenting interior walls and a windowless entry, although ideal for fine art was unconducive for the young family of three. Added glass at the front recess welcomes light view and the removal of interior walls not only liberate rooms to communicate with each other but also reinform the cleared central entry space as a hub.
Even though the renovation reinforms its relationship with art, the joy and appreciation of art was not dismissed. A metal sculpture lost in the corner of the south side yard bumps the sculpture at the front entrance to the kitchen terrace over an added pedestal. (See plans) Since the roof couldn’t be railed without compromising the one-story '70s composition, the sculpture garden remains physically inaccessible however mirrors flanking the chimney allow the sculptures to be appreciated in three dimensions. The mirrors also afford privacy from the adjacent Tudor's large master bedroom addition 16-feet away.
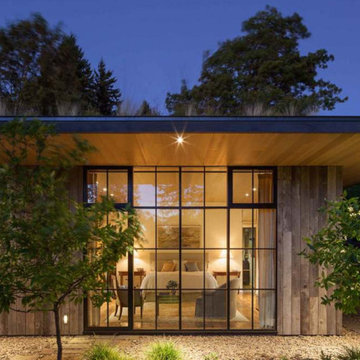
Foto på ett lantligt beige hus, med allt i ett plan, platt tak och levande tak
493 foton på hus, med allt i ett plan och levande tak
3
