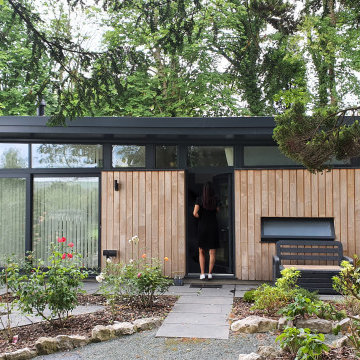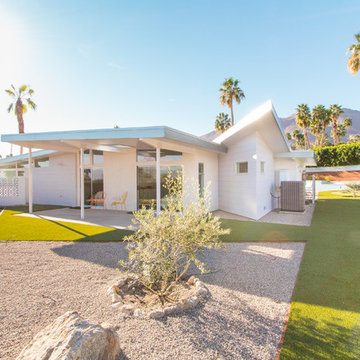493 foton på hus, med allt i ett plan och levande tak
Sortera efter:
Budget
Sortera efter:Populärt i dag
21 - 40 av 493 foton
Artikel 1 av 3
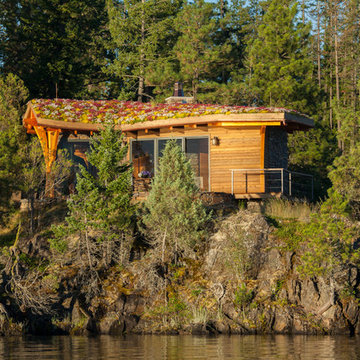
Nestled into the existing landscape.
Inspiration för små rustika trähus, med allt i ett plan och levande tak
Inspiration för små rustika trähus, med allt i ett plan och levande tak
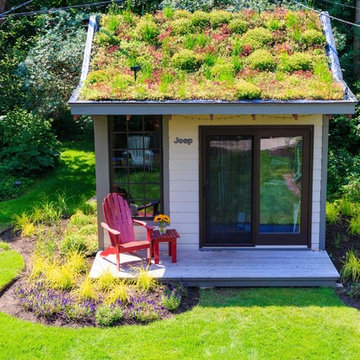
Photographer: Matthew Hutchison
Bild på ett litet vintage beige trähus, med allt i ett plan, sadeltak och levande tak
Bild på ett litet vintage beige trähus, med allt i ett plan, sadeltak och levande tak
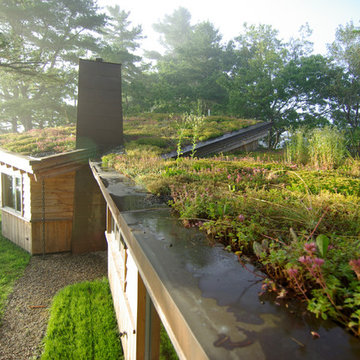
Trent Bell
Rustik inredning av ett litet brunt hus, med allt i ett plan, pulpettak och levande tak
Rustik inredning av ett litet brunt hus, med allt i ett plan, pulpettak och levande tak
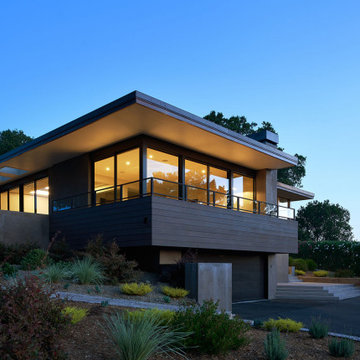
Mid-Century Modern Restoration -
Exterior façade of mid-century modern home renovation in Lafayette, California. Photo by Jonathan Mitchell Photography

A courtyard home, made in the walled garden of a victorian terrace house off New Walk, Beverley. The home is made from reclaimed brick, cross-laminated timber and a planted lawn which makes up its biodiverse roof.
Occupying a compact urban site, surrounded by neighbours and walls on all sides, the home centres on a solar courtyard which brings natural light, air and views to the home, not unlike the peristyles of Roman Pompeii.
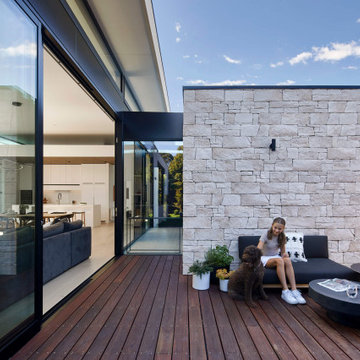
This Architecture glass house features full height windows with clean concrete and simplistic form in Mount Eliza.
We love how the generous natural sunlight fills into open living dining, kitchen and bedrooms through the large windows.
Overall, the glasshouse connects from outdoor to indoor promotes its openness to the green leafy surroundings. The different ceiling height and cantilevered bedroom gives a light and floating feeling that mimics the wave of the nearby Mornington beach.
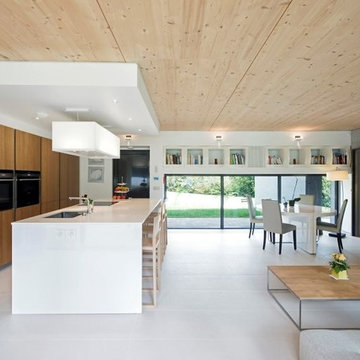
Vue du salon cuisine
Inspiration för stora moderna bruna hus, med allt i ett plan, platt tak och levande tak
Inspiration för stora moderna bruna hus, med allt i ett plan, platt tak och levande tak
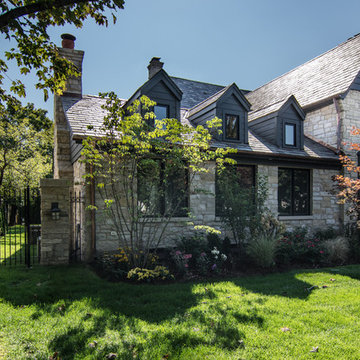
The exterior was designed to blend in with the original architecture and character of the existing residence. Slate roofing is used to match the existing slate roofing. The dormers were a feature to break up the roof, similar to the dormers on the existing house. The stone was brought in from WI to match the original stone on the house. Copper gutters and downspouts were also used to match the original house. The goal was to make the addition a seamless transition from the original residence and make it look like it was always part of the home.
Peter Nilson Photography
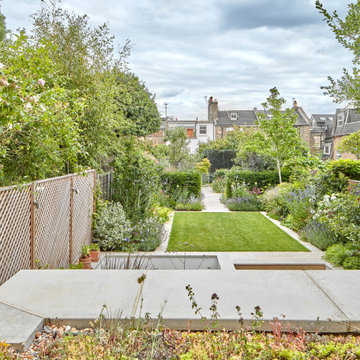
The new extension included a big rooflight almost taking the whole space of the roof. A Wildflower roof edge was included to soften the impact of the new extension and allow for views form the formal dining room at first floor.
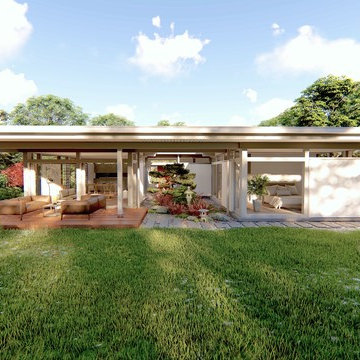
HUF HAUS GmbH u. Co. KG
Idéer för stora orientaliska grå hus, med allt i ett plan, platt tak och levande tak
Idéer för stora orientaliska grå hus, med allt i ett plan, platt tak och levande tak
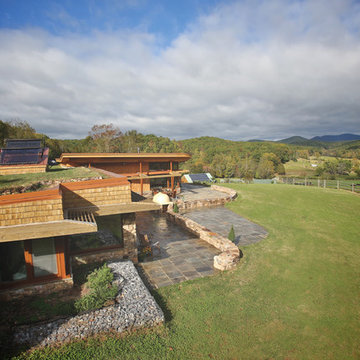
Brett Winter Lemon Photography
Inspiration för rustika trähus, med allt i ett plan och levande tak
Inspiration för rustika trähus, med allt i ett plan och levande tak
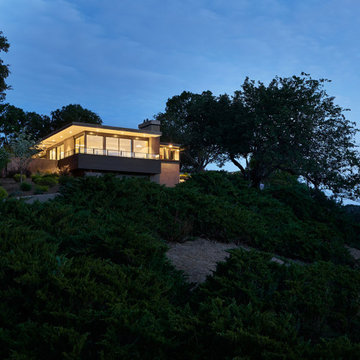
Mid-Century Modern Restoration -
Mid-century modern home renovation with cantilevered balcony and glass railing in Lafayette, California. Photo by Jonathan Mitchell Photography

Seen here in the foreground is our floating, semi-enclosed "tea room." Situated between 3 heritage Japanese maple trees, we employed a special foundation so as to preserve these beautiful specimens.
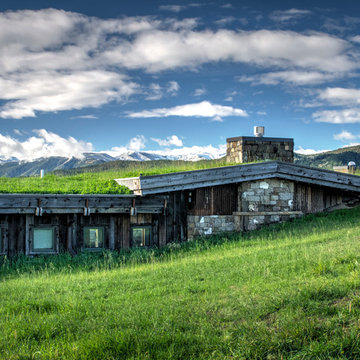
Photo: Mike Wiseman
Idéer för mellanstora rustika bruna hus, med allt i ett plan, blandad fasad, sadeltak och levande tak
Idéer för mellanstora rustika bruna hus, med allt i ett plan, blandad fasad, sadeltak och levande tak
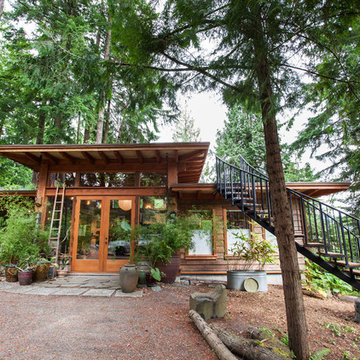
An exterior shot of the 900 sq.ft. Japanesque style studio with a green roof.
Bild på ett litet rustikt brunt hus, med allt i ett plan, platt tak och levande tak
Bild på ett litet rustikt brunt hus, med allt i ett plan, platt tak och levande tak

Designed in 1970 for an art collector, the existing referenced 70’s architectural principles. With its cadence of ‘70’s brick masses punctuated by a garage and a 4-foot-deep entrance recess. This recess, however, didn’t convey to the interior, which was occupied by disjointed service spaces. To solve, service spaces are moved and reorganized in open void in the garage. (See plan) This also organized the home: Service & utility on the left, reception central, and communal living spaces on the right.
To maintain clarity of the simple one-story 70’s composition, the second story add is recessive. A flex-studio/extra bedroom and office are designed ensuite creating a slender form and orienting them front to back and setting it back allows the add recede. Curves create a definite departure from the 70s home and by detailing it to "hover like a thought" above the first-floor roof and mentally removable sympathetic add.Existing unrelenting interior walls and a windowless entry, although ideal for fine art was unconducive for the young family of three. Added glass at the front recess welcomes light view and the removal of interior walls not only liberate rooms to communicate with each other but also reinform the cleared central entry space as a hub.
Even though the renovation reinforms its relationship with art, the joy and appreciation of art was not dismissed. A metal sculpture lost in the corner of the south side yard bumps the sculpture at the front entrance to the kitchen terrace over an added pedestal. (See plans) Since the roof couldn’t be railed without compromising the one-story '70s composition, the sculpture garden remains physically inaccessible however mirrors flanking the chimney allow the sculptures to be appreciated in three dimensions. The mirrors also afford privacy from the adjacent Tudor's large master bedroom addition 16-feet away.

The south facing view of the Privacy House has a 13' high window wall. Primary colors inspired by flags were used to organize the exterior spaces. To the right of the deck is a floating cypress screen which affords privacy for the owners when viewed from the street. Photo by Keith Isaacs.
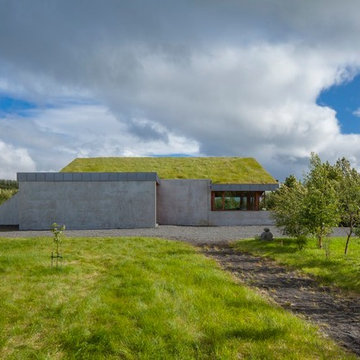
Shortlisted SBID International Design Awards 2013. Residential Sector.
Category: Intelligent Design
Modern inredning av ett betonghus, med allt i ett plan, pulpettak och levande tak
Modern inredning av ett betonghus, med allt i ett plan, pulpettak och levande tak
493 foton på hus, med allt i ett plan och levande tak
2
