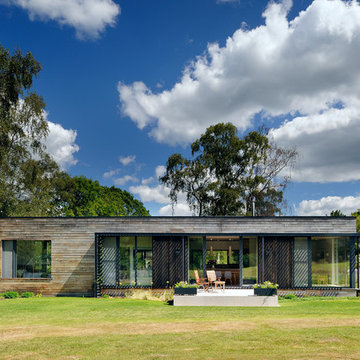10 126 foton på hus, med allt i ett plan och platt tak
Sortera efter:
Budget
Sortera efter:Populärt i dag
201 - 220 av 10 126 foton
Artikel 1 av 3
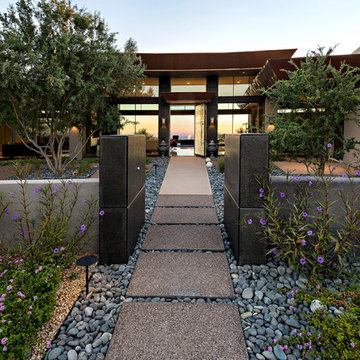
Inspiration för stora moderna beige hus, med allt i ett plan, stuckatur och platt tak
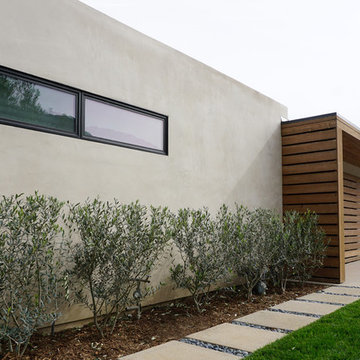
smooth stucco at the slightly raised parapet roof construction create subtle movement for visual interest at the front elevation, while the new horizontal window brings natural light into the home.
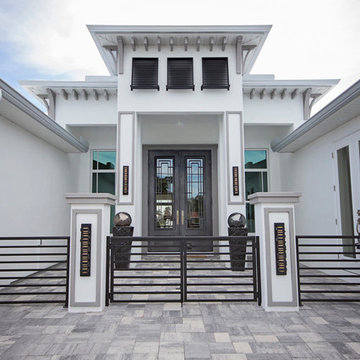
These large iron rod doors allow this home to make a statement before even entering! The high ceiling of the entry way and guard gates are amazing modern features of this entrance!
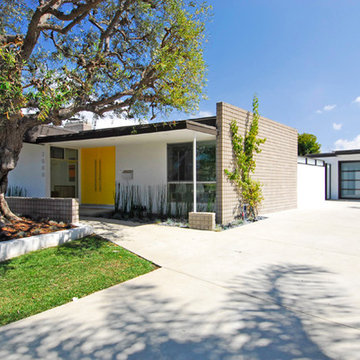
Inspiration för ett stort funkis vitt hus, med allt i ett plan, blandad fasad och platt tak
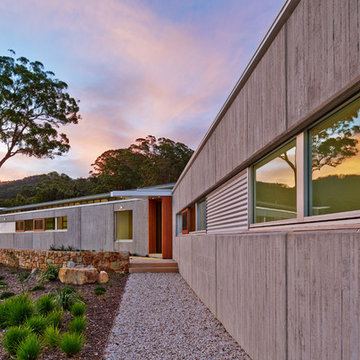
Marian Riabic
Idéer för att renovera ett mycket stort funkis grått hus, med allt i ett plan, platt tak och tak i metall
Idéer för att renovera ett mycket stort funkis grått hus, med allt i ett plan, platt tak och tak i metall
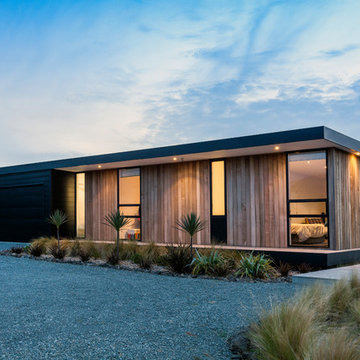
Jamie Armstrong
Modern inredning av ett mellanstort brunt hus, med allt i ett plan, platt tak och tak i metall
Modern inredning av ett mellanstort brunt hus, med allt i ett plan, platt tak och tak i metall
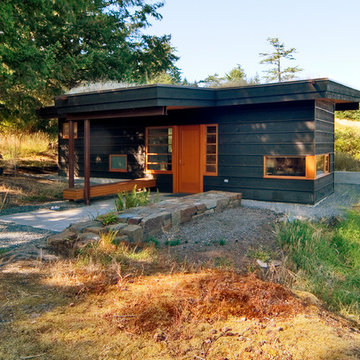
Photographer: Michael Skott
Inspiration för små moderna grå hus, med allt i ett plan, blandad fasad och platt tak
Inspiration för små moderna grå hus, med allt i ett plan, blandad fasad och platt tak
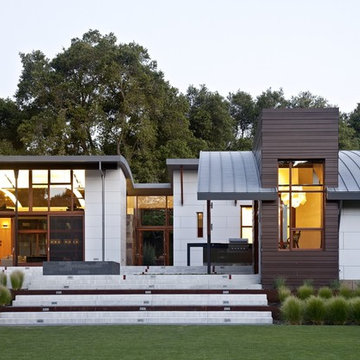
Photo credit: WA design
Inspiration för stora moderna grå betonghus, med allt i ett plan, platt tak och tak i metall
Inspiration för stora moderna grå betonghus, med allt i ett plan, platt tak och tak i metall

Smooth and sleek, Blu 80 mm Smooth is the perfect driveway paver to fit any modern home's exterior. Due to its 80 mm height, Blu is optimal for driveway use and paving any surface exposed to vehicular traffic.Now available in our HD2 technology for an ultra-tight poreless finish with anti-aging technology; this paver is offered in vibrant and neutral colors. If you're looking to add contrast around this subtle and clean paving stone, the Blu 6 × 13 mm can be added to create contrasting patterns or banding along the Blu 80 modular pattern. Blu 80's versatility doesn't end there. It can also be installed in a permeable application by swapping polymeric sand for stone and it benefits from all the de-icing salt resistance necessary for harsh winters. Check out our website to shop the look! https://www.techo-bloc.com/shop/pavers/blu-80-smooth/
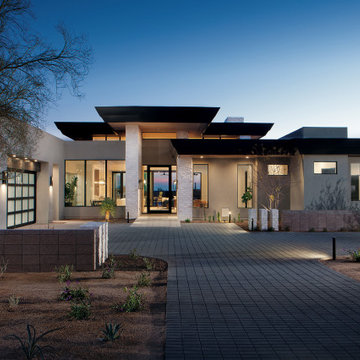
Inspiration för moderna hus, med allt i ett plan, stuckatur och platt tak
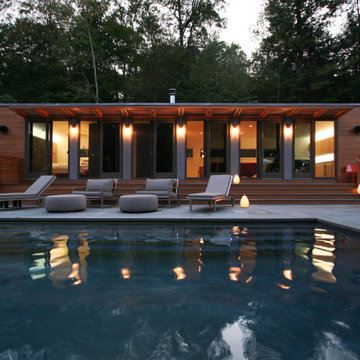
This compact pool house / guest house is contained within in a single module, clad in cedar siding.
Exempel på ett litet modernt brunt hus, med allt i ett plan och platt tak
Exempel på ett litet modernt brunt hus, med allt i ett plan och platt tak
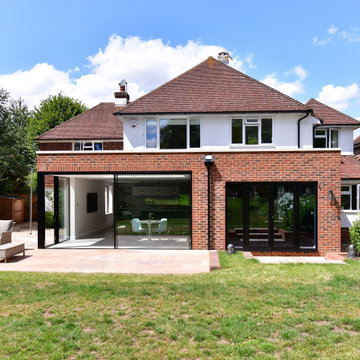
Adding roof glazing to a property is complex – we know, because we’ve spent years designing and installing roof glazing all over the South East of England. As architectural glazing specialists, we can work with you, your builder, architect and onsite team to ensure your roof glazing is a smooth addition to your home.
Working in partnership with Waverley Construction and our client in Shalford, we designed and installed a 3800mm x 1500mm 3 pane Pure Glass Flat Roof Light to their single storey rear extension. Combining the roof light with Schuco French Doors and an aluminium picture window ensured the new kitchen, living and dining space is perfectly zoned, flooded with natural light, easy access and views over the garden.
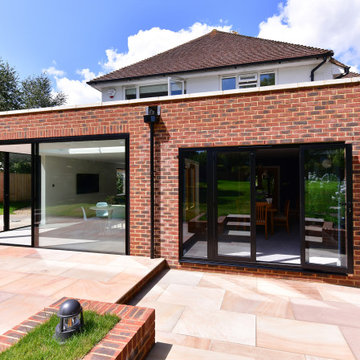
Adding roof glazing to a property is complex – we know, because we’ve spent years designing and installing roof glazing all over the South East of England. As architectural glazing specialists, we can work with you, your builder, architect and onsite team to ensure your roof glazing is a smooth addition to your home.
Working in partnership with Waverley Construction and our client in Shalford, we designed and installed a 3800mm x 1500mm 3 pane Pure Glass Flat Roof Light to their single storey rear extension. Combining the roof light with Schuco French Doors and an aluminium picture window ensured the new kitchen, living and dining space is perfectly zoned, flooded with natural light, easy access and views over the garden.
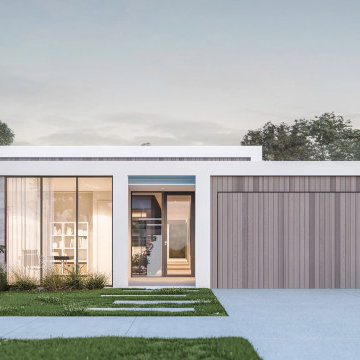
Karakter is a Renowned south west custom home builder. We worked with Todd Huxley of Studium to create this beautiful pre-designed home with luxurious finishes. Launching a brand new boutique offering - Designed for lifestyle, entertainment and coastal vistas, your sanctuary awaits.
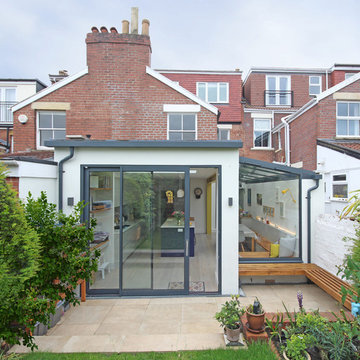
Federica Vasetti
Exempel på ett mellanstort modernt vitt hus, med allt i ett plan, stuckatur och platt tak
Exempel på ett mellanstort modernt vitt hus, med allt i ett plan, stuckatur och platt tak
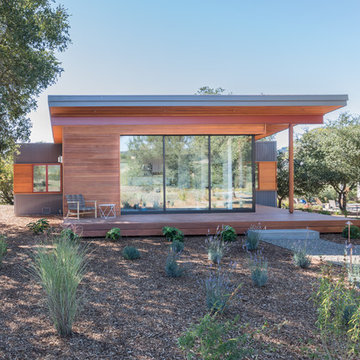
Inspiration för mellanstora moderna bruna hus, med allt i ett plan, blandad fasad och platt tak
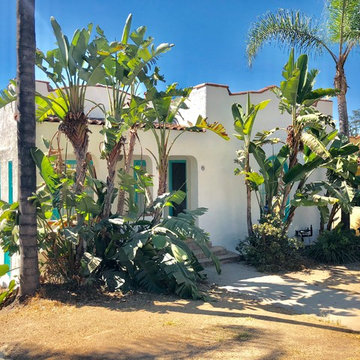
Inspiration för ett medelhavsstil vitt hus, med allt i ett plan, platt tak och tak med takplattor
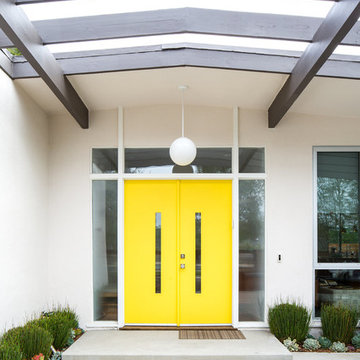
Marisa Vitale Photography
Inredning av ett 60 tals vitt hus, med allt i ett plan, stuckatur och platt tak
Inredning av ett 60 tals vitt hus, med allt i ett plan, stuckatur och platt tak
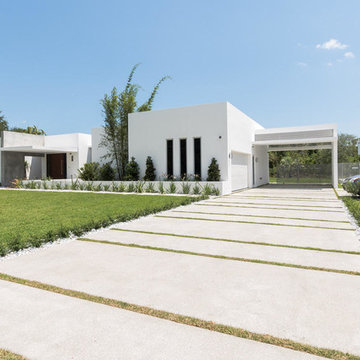
Idéer för stora funkis vita hus, med allt i ett plan och platt tak
10 126 foton på hus, med allt i ett plan och platt tak
11
