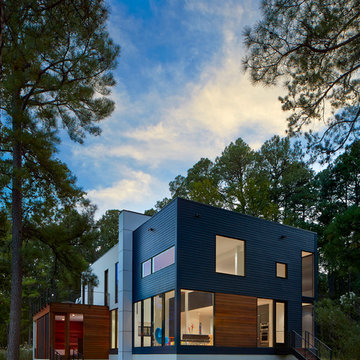10 118 foton på hus, med allt i ett plan och platt tak
Sortera efter:
Budget
Sortera efter:Populärt i dag
141 - 160 av 10 118 foton
Artikel 1 av 3
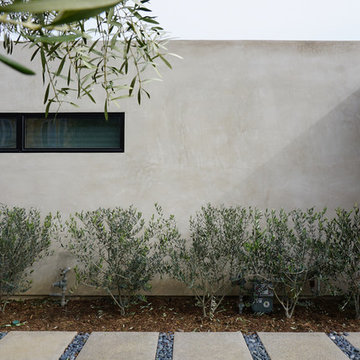
a linear window, minimalist landscape + hardscape design at the smooth stucco exterior further accentuates the horizontality of the mid-century modern exterior
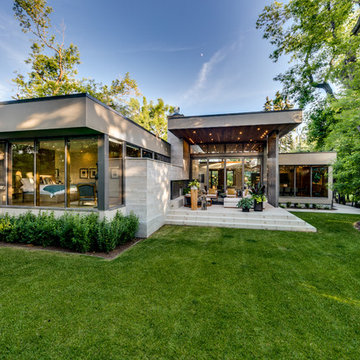
photographer DSTroyer
modern home inner city by luxury home builder Rusch Projects. flat roof, smooth exterior.
Idéer för att renovera ett stort funkis beige hus, med allt i ett plan, stuckatur och platt tak
Idéer för att renovera ett stort funkis beige hus, med allt i ett plan, stuckatur och platt tak
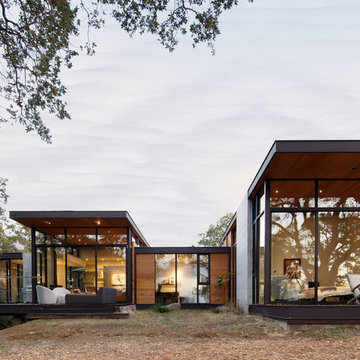
Set amongst a splendid display of forty-one oaks, the design for this family residence demanded an intimate knowledge and respectful acceptance of the trees as the indigenous inhabitants of the space. Crafted from this symbiotic relationship, the architecture found natural placement in the beautiful spaces between the forty-one, acknowledging their presence and pedagogy. Conceived as a series of interconnected pavilions, the home hovers slightly above the native grasslands as it settles down amongst the oaks. Broad overhanging flat plate roofs cantilever out, connecting indoor living space to the nature beyond. Large windows are strategically placed to capture views of particularly well-sculptured trees, and enhance the connection of the grove and the home to the valley surround.
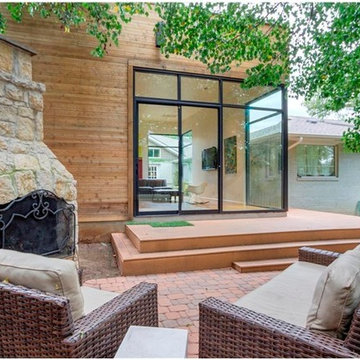
Inspiration för ett mellanstort funkis brunt hus, med allt i ett plan, blandad fasad och platt tak
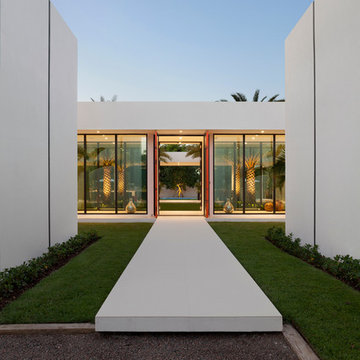
©Edward Butera / ibi designs / Boca Raton, Florida
Idéer för ett mycket stort modernt vitt hus, med allt i ett plan och platt tak
Idéer för ett mycket stort modernt vitt hus, med allt i ett plan och platt tak
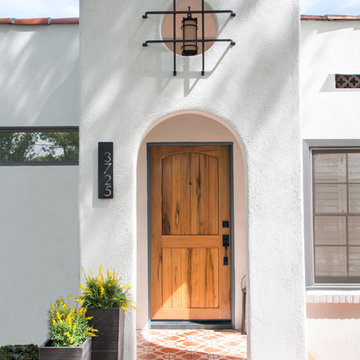
We added this outdoor entry to the home as well as a mater bathroom. This outdoor vestibule adds dimension to the home and curb appeal.
Medelhavsstil inredning av ett stort vitt hus, med allt i ett plan, stuckatur, platt tak och tak med takplattor
Medelhavsstil inredning av ett stort vitt hus, med allt i ett plan, stuckatur, platt tak och tak med takplattor
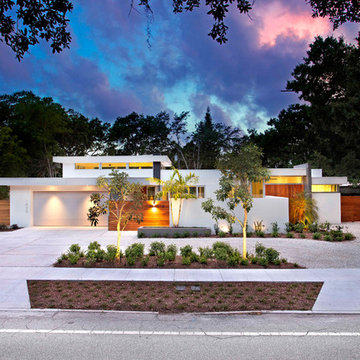
Ryan Gamma Photography
Inspiration för mellanstora moderna vita hus, med allt i ett plan, stuckatur och platt tak
Inspiration för mellanstora moderna vita hus, med allt i ett plan, stuckatur och platt tak
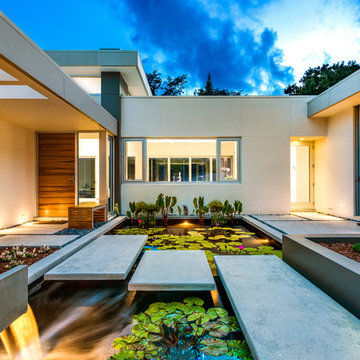
Ryan Gamma Photography
Idéer för att renovera ett tropiskt vitt hus, med allt i ett plan, stuckatur och platt tak
Idéer för att renovera ett tropiskt vitt hus, med allt i ett plan, stuckatur och platt tak
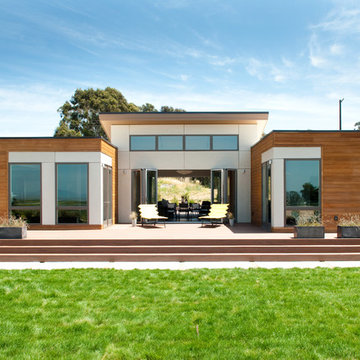
Back Exterior of the Breezehouse by Blu Homes.
Photo by Adza
Foto på ett mellanstort funkis brunt trähus, med allt i ett plan och platt tak
Foto på ett mellanstort funkis brunt trähus, med allt i ett plan och platt tak

Eichler in Marinwood - At the larger scale of the property existed a desire to soften and deepen the engagement between the house and the street frontage. As such, the landscaping palette consists of textures chosen for subtlety and granularity. Spaces are layered by way of planting, diaphanous fencing and lighting. The interior engages the front of the house by the insertion of a floor to ceiling glazing at the dining room.
Jog-in path from street to house maintains a sense of privacy and sequential unveiling of interior/private spaces. This non-atrium model is invested with the best aspects of the iconic eichler configuration without compromise to the sense of order and orientation.
photo: scott hargis
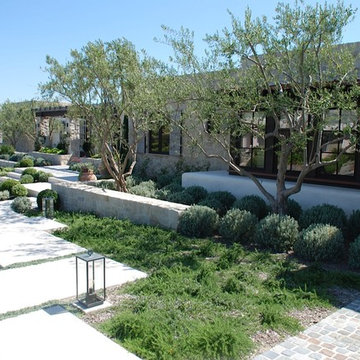
Bob White
Idéer för mellanstora medelhavsstil vita hus, med allt i ett plan, stuckatur och platt tak
Idéer för mellanstora medelhavsstil vita hus, med allt i ett plan, stuckatur och platt tak
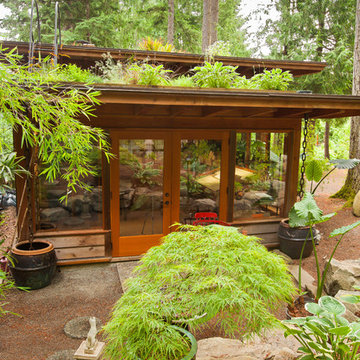
The exterior of the studio shows the green roof, in which many indigenous plant species are grown. The iron ladders lead to a winding iron staircase on the other end of the building.
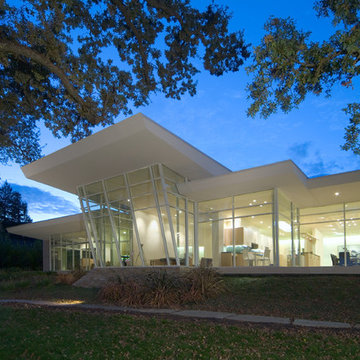
Idéer för stora funkis vita hus, med allt i ett plan, glasfasad och platt tak
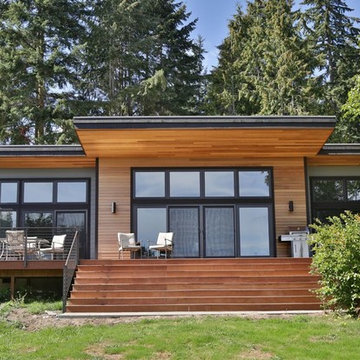
Foto på ett mellanstort funkis hus, med allt i ett plan, blandad fasad och platt tak

Modern Brick House, Indianapolis, Windcombe Neighborhood - Christopher Short, Derek Mills, Paul Reynolds, Architects, HAUS Architecture + WERK | Building Modern - Construction Managers - Architect Custom Builders

Classic style meets master craftsmanship in every Tekton CA custom Accessory Dwelling Unit - ADU - new home build or renovation. This home represents the style and craftsmanship you can expect from our expert team. Our founders have over 100 years of combined experience bringing dreams to life!
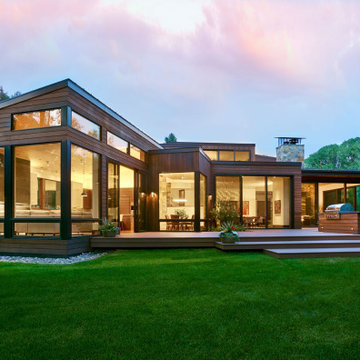
This beautiful riverside home was a joy to design! Our Aspen studio borrowed colors and tones from the beauty of the nature outside to recreate a peaceful sanctuary inside. We added cozy, comfortable furnishings so our clients can curl up with a drink while watching the river gushing by. The gorgeous home boasts large entryways with stone-clad walls, high ceilings, and a stunning bar counter, perfect for get-togethers with family and friends. Large living rooms and dining areas make this space fabulous for entertaining.
---
Joe McGuire Design is an Aspen and Boulder interior design firm bringing a uniquely holistic approach to home interiors since 2005.
For more about Joe McGuire Design, see here: https://www.joemcguiredesign.com/
To learn more about this project, see here:
https://www.joemcguiredesign.com/riverfront-modern

East Exterior Elevation - Welcome to Bridge House - Fennville, Michigan - Lake Michigan, Saugutuck, Michigan, Douglas Michigan - HAUS | Architecture For Modern Lifestyles

Inredning av ett retro litet beige hus, med allt i ett plan, tegel, platt tak och tak i metall
10 118 foton på hus, med allt i ett plan och platt tak
8
