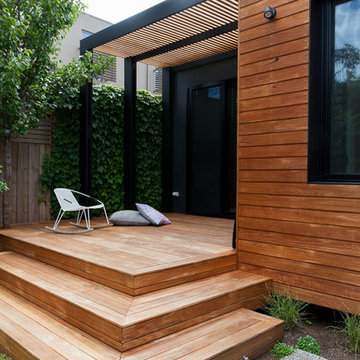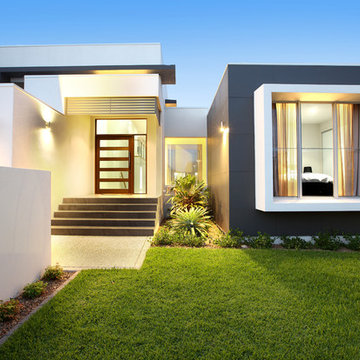10 118 foton på hus, med allt i ett plan och platt tak
Sortera efter:
Budget
Sortera efter:Populärt i dag
81 - 100 av 10 118 foton
Artikel 1 av 3
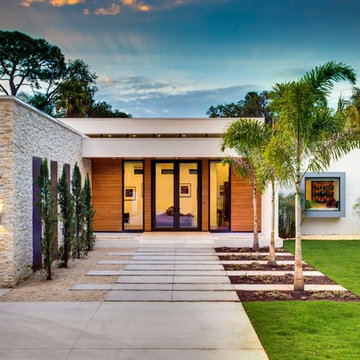
Foto på ett funkis vitt hus, med allt i ett plan, blandad fasad och platt tak
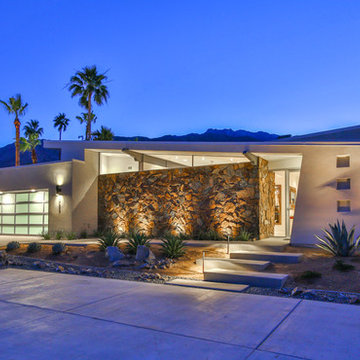
Newly built, architectural significant Palm Springs home designed by midcentury architect Hugh Kaptur, AIA.
Inspiration för ett stort funkis vitt stenhus, med allt i ett plan och platt tak
Inspiration för ett stort funkis vitt stenhus, med allt i ett plan och platt tak
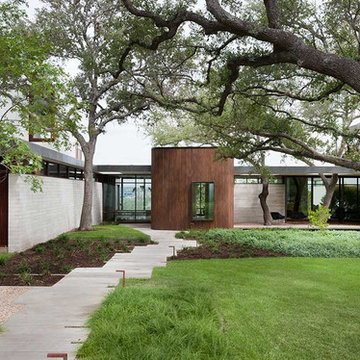
Idéer för att renovera ett stort funkis brunt hus, med allt i ett plan och platt tak
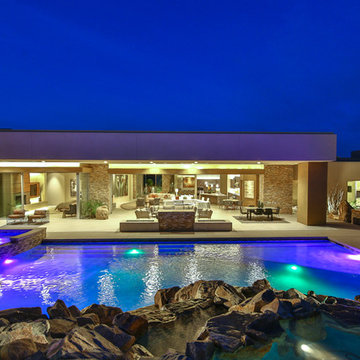
Trent Teigen
Idéer för ett mycket stort modernt beige hus, med allt i ett plan, stuckatur, platt tak och tak i metall
Idéer för ett mycket stort modernt beige hus, med allt i ett plan, stuckatur, platt tak och tak i metall

Matthew Millman
Idéer för små funkis grå hus, med allt i ett plan, metallfasad och platt tak
Idéer för små funkis grå hus, med allt i ett plan, metallfasad och platt tak
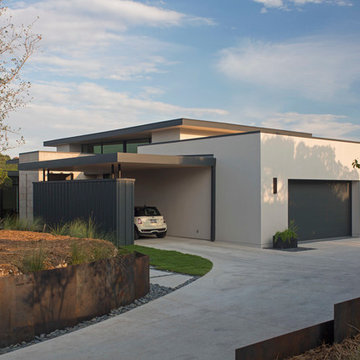
Nestled in the hill country along Redbud Trail, this home sits on top of a ridge and is defined by its views. The drop-off in the sloping terrain is enhanced by a low-slung building form, creating its own drama through expressive angles in the living room and each bedroom as they turn to face the landscape. Deep overhangs follow the perimeter of the house to create shade and shelter along the outdoor spaces.
Photography by Paul Bardagjy
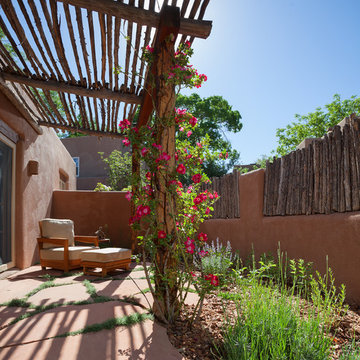
Amerikansk inredning av ett stort brunt hus, med allt i ett plan, stuckatur och platt tak
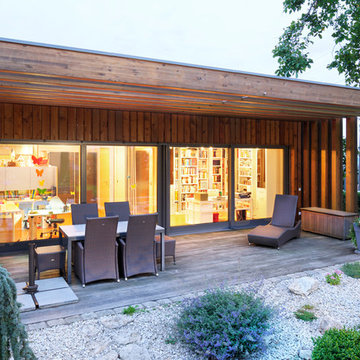
Das vorhandene Wohnhaus wurde um einen kleinen holzverkleideten Neubau ergänzt, der sich zum Garten öffnet. © Ralf Dieter Bischoff
Inredning av ett modernt brunt trähus, med allt i ett plan och platt tak
Inredning av ett modernt brunt trähus, med allt i ett plan och platt tak

Emmanuel Correia
Bild på ett litet funkis grått hus, med allt i ett plan, metallfasad och platt tak
Bild på ett litet funkis grått hus, med allt i ett plan, metallfasad och platt tak
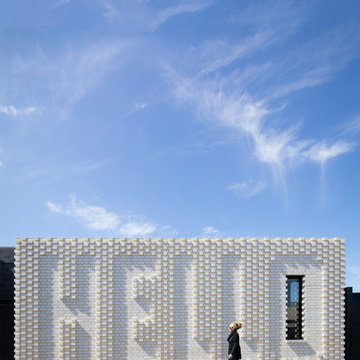
Street view to black vertical timber screened entry gate | Photo: Nic Granleese
Idéer för ett litet modernt vitt hus, med allt i ett plan, tegel och platt tak
Idéer för ett litet modernt vitt hus, med allt i ett plan, tegel och platt tak
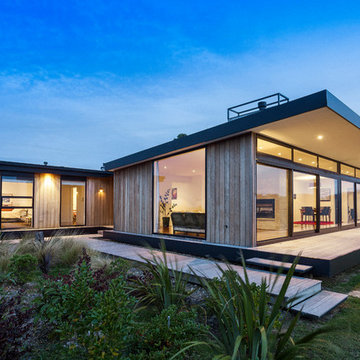
Jamie Armstrong
Bild på ett mellanstort funkis trähus, med allt i ett plan och platt tak
Bild på ett mellanstort funkis trähus, med allt i ett plan och platt tak

This prefabricated 1,800 square foot Certified Passive House is designed and built by The Artisans Group, located in the rugged central highlands of Shaw Island, in the San Juan Islands. It is the first Certified Passive House in the San Juans, and the fourth in Washington State. The home was built for $330 per square foot, while construction costs for residential projects in the San Juan market often exceed $600 per square foot. Passive House measures did not increase this projects’ cost of construction.
The clients are retired teachers, and desired a low-maintenance, cost-effective, energy-efficient house in which they could age in place; a restful shelter from clutter, stress and over-stimulation. The circular floor plan centers on the prefabricated pod. Radiating from the pod, cabinetry and a minimum of walls defines functions, with a series of sliding and concealable doors providing flexible privacy to the peripheral spaces. The interior palette consists of wind fallen light maple floors, locally made FSC certified cabinets, stainless steel hardware and neutral tiles in black, gray and white. The exterior materials are painted concrete fiberboard lap siding, Ipe wood slats and galvanized metal. The home sits in stunning contrast to its natural environment with no formal landscaping.
Photo Credit: Art Gray
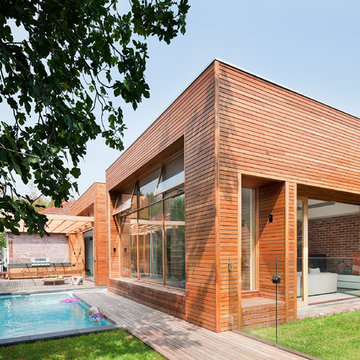
Shannon McGrath
Bild på ett mellanstort funkis trähus, med allt i ett plan och platt tak
Bild på ett mellanstort funkis trähus, med allt i ett plan och platt tak
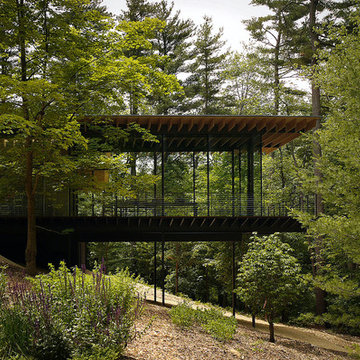
A home In harmony with nature.
Bild på ett funkis hus, med allt i ett plan och platt tak
Bild på ett funkis hus, med allt i ett plan och platt tak
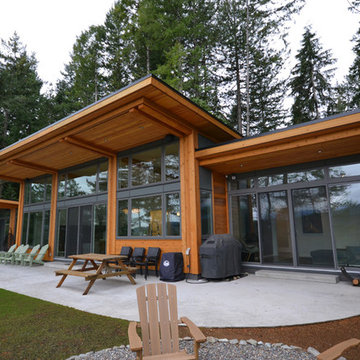
Custom built 2500 sq ft home on Gambier Island - Designed and built by Tamlin Homes. This project was barge access only. The home sits atop a 300' bluff that overlooks the ocean

Home built by JMA (Jim Murphy and Associates). Architecture design by Backen Gillam & Kroeger Architects. Interior design by Frank Van Durem. Photo credit: Tim Maloney, Technical Imagery Studios.
Set amongst the oak trees, with a peaceful view of the valley, this contemporary art studio/office is new construction featuring cedar siding and Ipé wood decking inside and out.
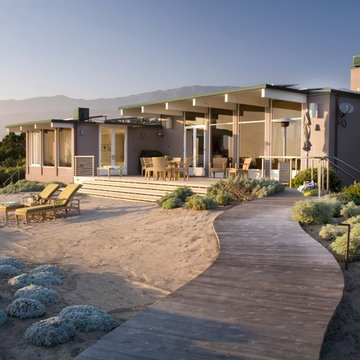
Bill Zeldis
Exempel på ett litet maritimt hus, med allt i ett plan och platt tak
Exempel på ett litet maritimt hus, med allt i ett plan och platt tak
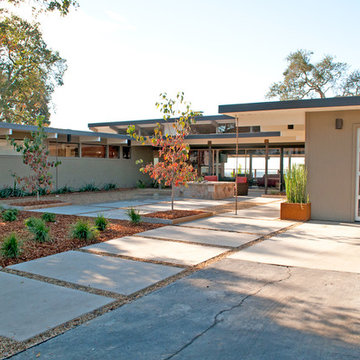
Completed front, with half of asphalt driveway taken out and replaced with concrete padding, a gravel path and landscaping. Landscape architecture designed by Roche + Roche
10 118 foton på hus, med allt i ett plan och platt tak
5
