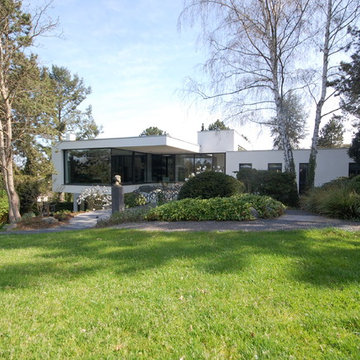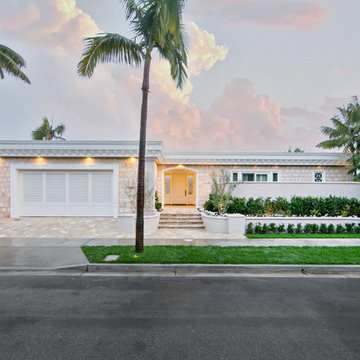10 118 foton på hus, med allt i ett plan och platt tak
Sortera efter:
Budget
Sortera efter:Populärt i dag
41 - 60 av 10 118 foton
Artikel 1 av 3
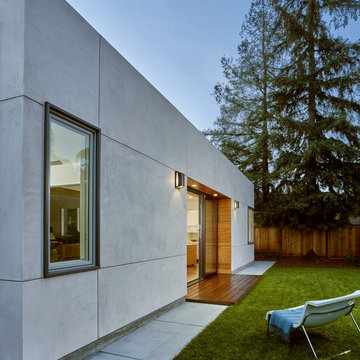
The rear doors of our Waverley Street Residence open into the backyard and invite the outdoors in.
Cesar Rubio Photography
Modern inredning av ett grått hus, med allt i ett plan, stuckatur och platt tak
Modern inredning av ett grått hus, med allt i ett plan, stuckatur och platt tak
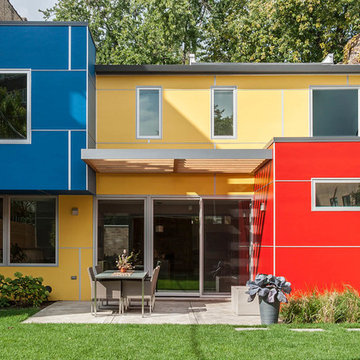
Cementitious
Photo: Van Inwegen Digital Arts
Modern inredning av ett stort flerfärgat hus, med platt tak, allt i ett plan och blandad fasad
Modern inredning av ett stort flerfärgat hus, med platt tak, allt i ett plan och blandad fasad
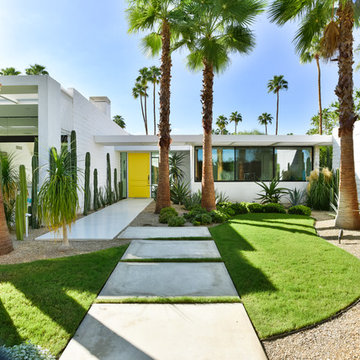
Michal Utterback
Inredning av ett 50 tals vitt hus, med allt i ett plan och platt tak
Inredning av ett 50 tals vitt hus, med allt i ett plan och platt tak

Photography by Bernard Andre
Exempel på ett modernt beige hus, med allt i ett plan och platt tak
Exempel på ett modernt beige hus, med allt i ett plan och platt tak
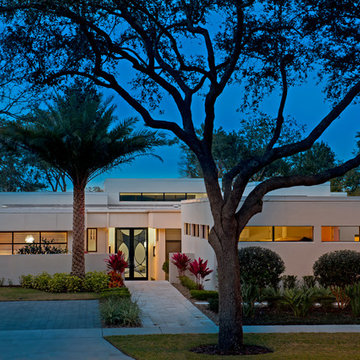
Photo: Eric Cucciaioni
Idéer för mellanstora funkis vita hus, med allt i ett plan, platt tak och stuckatur
Idéer för mellanstora funkis vita hus, med allt i ett plan, platt tak och stuckatur
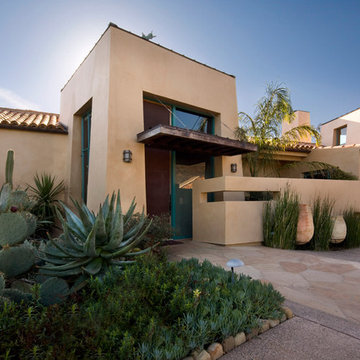
This mountain top home in Santa Barbara is a melding of cultural sophistication and playful ingenuity. © Holly Lepere
Bild på ett stort amerikanskt beige hus, med allt i ett plan, stuckatur, platt tak och tak med takplattor
Bild på ett stort amerikanskt beige hus, med allt i ett plan, stuckatur, platt tak och tak med takplattor
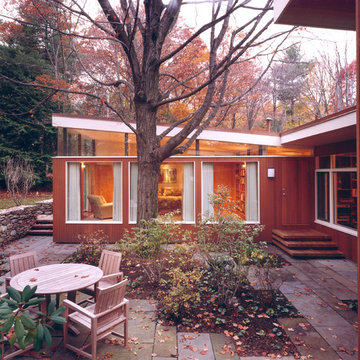
Bild på ett mellanstort funkis brunt trähus, med allt i ett plan och platt tak
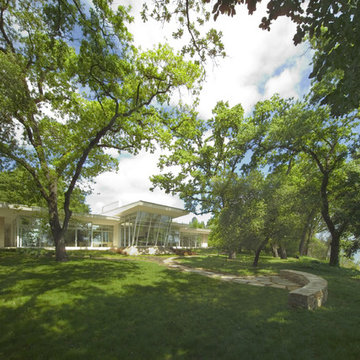
Idéer för stora funkis vita hus, med allt i ett plan, glasfasad och platt tak
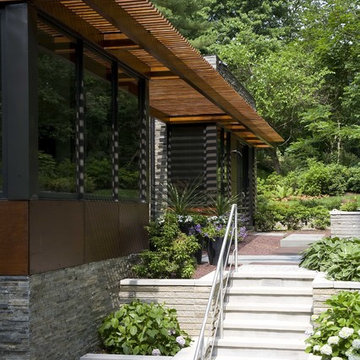
Idéer för ett stort modernt grått stenhus, med allt i ett plan och platt tak

Photo: Tyler Van Stright, JLC Architecture
Architect: JLC Architecture
General Contractor: Naylor Construction
Landscape Architect: Marcie Harris Landscape Architecture
Casework: Artistic Freedom Designs
Metalwork: Noe Design Co.

Inspiration för ett stort funkis vitt hus, med allt i ett plan, stuckatur och platt tak

Chad Holder
Inspiration för ett mellanstort funkis vitt hus, med allt i ett plan, blandad fasad och platt tak
Inspiration för ett mellanstort funkis vitt hus, med allt i ett plan, blandad fasad och platt tak

Arden Kitt architects were commissioned to rethink the ground floor layout of this period property and design a new glazed family room with direct access to the rear gardens.
The project develops key themes in our work, with a particular focus on the clients' home life and the creation of generous, light filled spaces with large areas of glazing that connect with the landscape throughout the seasons.

These contemporary accessory dwelling unit plans deliver an indoor-outdoor living space consisting of an open-plan kitchen, dining, living, laundry as also include two bedrooms all contained in 753 square feet. The design also incorporates 452 square feet of alfresco and terrace sun drenched external area are ideally suited to extended family visits or a separate artist’s studio. The size of the accessory dwelling unit plans harmonize with the local authority planning schemes that contain clauses for secondary ancillary dwellings. When correctly orientated on the site, the raking ceilings of the accessory dwelling unit plans conform to passive solar design principles and ensure solar heat gain during the cooler winter months.
The accessory dwelling unit plans recognize the importance on sustainability and energy-efficient design principles, achieving passive solar design principles by catching the winter heat gain when the sun is at lower azimuth and storing the radiant energy in the thermal mass of the reinforced concrete slab that operates as the heat sink. The calculated sun shading eliminates the worst of the summer heat gain through the accessory dwelling unit plans fenestration while awning highlight windows vent stale hot air along the southern elevation employing ‘stack effect’ ventilation.

East Exterior Elevation - Welcome to Bridge House - Fennville, Michigan - Lake Michigan, Saugutuck, Michigan, Douglas Michigan - HAUS | Architecture For Modern Lifestyles

This 1959 Mid Century Modern Home was falling into disrepair, but the team at Haven Design and Construction could see the true potential. By preserving the beautiful original architectural details, such as the linear stacked stone and the clerestory windows, the team had a solid architectural base to build new and interesting details upon. The small dark foyer was visually expanded by installing a new "see through" walnut divider wall between the foyer and the kitchen. The bold geometric design of the new walnut dividing wall has become the new architectural focal point of the open living area.
10 118 foton på hus, med allt i ett plan och platt tak
3
