10 118 foton på hus, med allt i ett plan och platt tak
Sortera efter:
Budget
Sortera efter:Populärt i dag
61 - 80 av 10 118 foton
Artikel 1 av 3
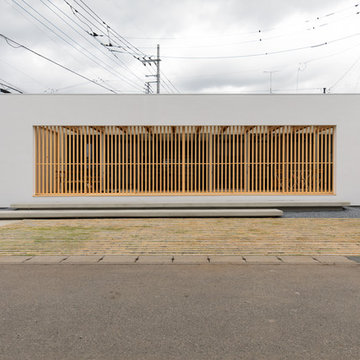
Photo by:IRO creative factory
Inredning av ett modernt vitt hus, med allt i ett plan och platt tak
Inredning av ett modernt vitt hus, med allt i ett plan och platt tak

StudioBell
Idéer för att renovera ett industriellt grått hus, med allt i ett plan, metallfasad och platt tak
Idéer för att renovera ett industriellt grått hus, med allt i ett plan, metallfasad och platt tak
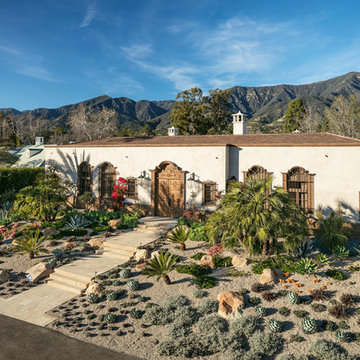
Jim Bartsch Photography
Foto på ett stort medelhavsstil beige hus, med allt i ett plan, stuckatur och platt tak
Foto på ett stort medelhavsstil beige hus, med allt i ett plan, stuckatur och platt tak
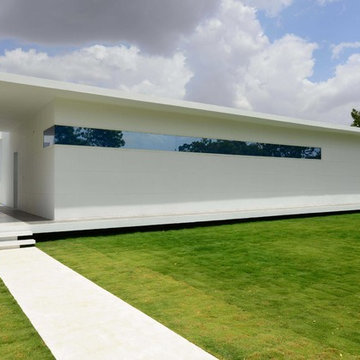
Inspiration för stora moderna vita hus, med allt i ett plan och platt tak
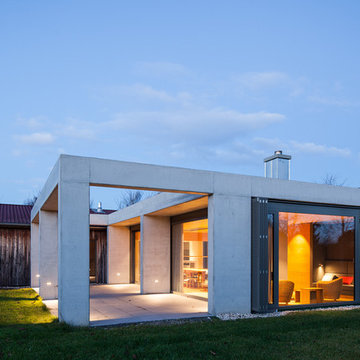
Architekten WFARC, Alle Fotos © Gunter Binsack
Foto på ett funkis grått betonghus, med allt i ett plan och platt tak
Foto på ett funkis grått betonghus, med allt i ett plan och platt tak

Qualitativ hochwertiger Wohnraum auf sehr kompakter Fläche. Die Häuser werden in einer Fabrik gefertigt, zusammengebaut und eingerichtet und anschließend bezugsfertig ausgeliefert. Egal ob als Wochenendhaus im Grünen, als Anbau oder vollwertiges Eigenheim.
Foto: Dmitriy Yagovkin.
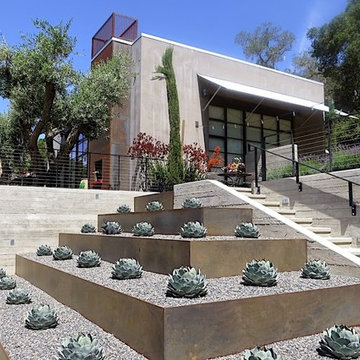
Terraced steel plate steps up with the entry stairs. Old olive trees create shade at the outdoor dining in front of a steel plate fireplace.
Inspiration för ett litet funkis grått hus, med allt i ett plan, stuckatur och platt tak
Inspiration för ett litet funkis grått hus, med allt i ett plan, stuckatur och platt tak
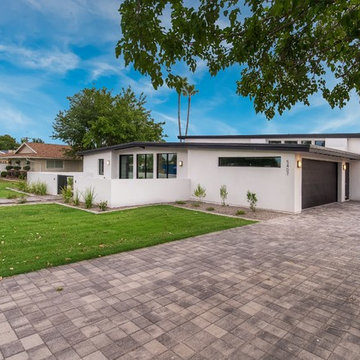
Idéer för att renovera ett mellanstort funkis vitt hus, med allt i ett plan, stuckatur och platt tak

Exterior and entryway.
Idéer för ett stort amerikanskt beige hus, med allt i ett plan, platt tak och stuckatur
Idéer för ett stort amerikanskt beige hus, med allt i ett plan, platt tak och stuckatur
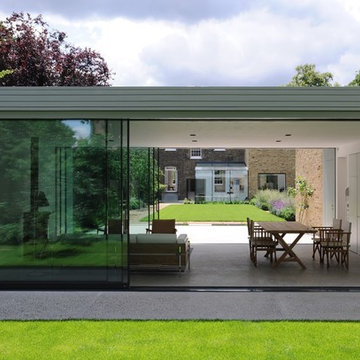
View through Guest Lodge back towards main house
David Grandorge
Inspiration för ett funkis hus, med allt i ett plan, glasfasad och platt tak
Inspiration för ett funkis hus, med allt i ett plan, glasfasad och platt tak
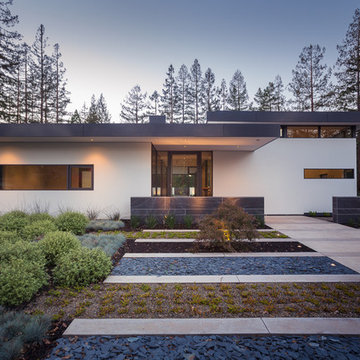
Atherton has many large substantial homes - our clients purchased an existing home on a one acre flag-shaped lot and asked us to design a new dream home for them. The result is a new 7,000 square foot four-building complex consisting of the main house, six-car garage with two car lifts, pool house with a full one bedroom residence inside, and a separate home office /work out gym studio building. A fifty-foot swimming pool was also created with fully landscaped yards.
Given the rectangular shape of the lot, it was decided to angle the house to incoming visitors slightly so as to more dramatically present itself. The house became a classic u-shaped home but Feng Shui design principals were employed directing the placement of the pool house to better contain the energy flow on the site. The main house entry door is then aligned with a special Japanese red maple at the end of a long visual axis at the rear of the site. These angles and alignments set up everything else about the house design and layout, and views from various rooms allow you to see into virtually every space tracking movements of others in the home.
The residence is simply divided into two wings of public use, kitchen and family room, and the other wing of bedrooms, connected by the living and dining great room. Function drove the exterior form of windows and solid walls with a line of clerestory windows which bring light into the middle of the large home. Extensive sun shadow studies with 3D tree modeling led to the unorthodox placement of the pool to the north of the home, but tree shadow tracking showed this to be the sunniest area during the entire year.
Sustainable measures included a full 7.1kW solar photovoltaic array technically making the house off the grid, and arranged so that no panels are visible from the property. A large 16,000 gallon rainwater catchment system consisting of tanks buried below grade was installed. The home is California GreenPoint rated and also features sealed roof soffits and a sealed crawlspace without the usual venting. A whole house computer automation system with server room was installed as well. Heating and cooling utilize hot water radiant heated concrete and wood floors supplemented by heat pump generated heating and cooling.
A compound of buildings created to form balanced relationships between each other, this home is about circulation, light and a balance of form and function. Photo by John Sutton Photography.
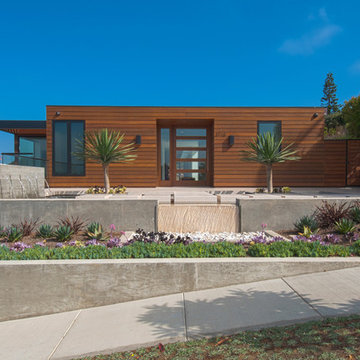
Tankersley Photography
Inspiration för ett funkis trähus, med allt i ett plan och platt tak
Inspiration för ett funkis trähus, med allt i ett plan och platt tak
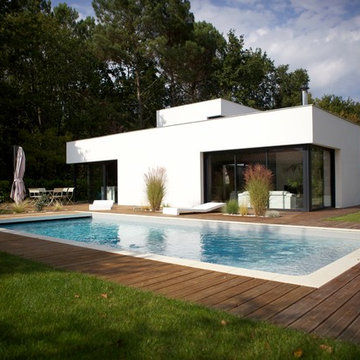
Inredning av ett modernt mellanstort vitt hus, med allt i ett plan och platt tak
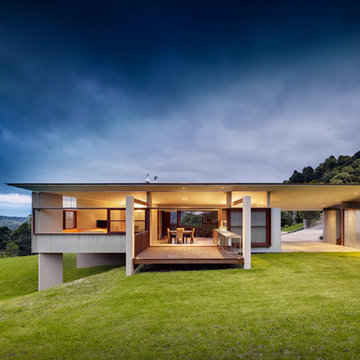
Inredning av ett modernt mellanstort betonghus, med allt i ett plan och platt tak
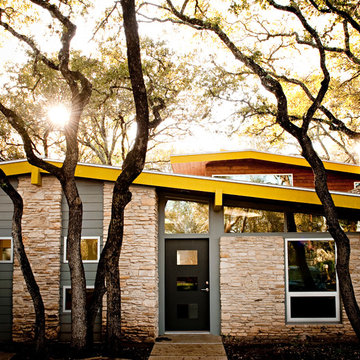
Retro inredning av ett stort flerfärgat hus, med allt i ett plan, blandad fasad och platt tak
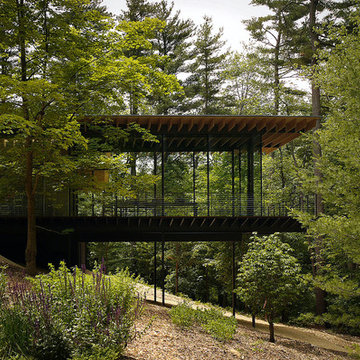
A home In harmony with nature.
Bild på ett funkis hus, med allt i ett plan och platt tak
Bild på ett funkis hus, med allt i ett plan och platt tak
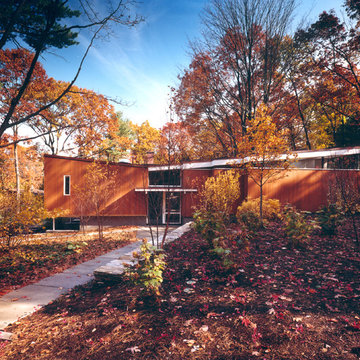
Bild på ett mellanstort funkis brunt trähus, med allt i ett plan och platt tak
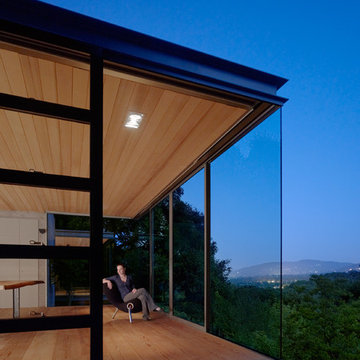
Tim Griffth
Idéer för att renovera ett litet funkis hus, med glasfasad, allt i ett plan och platt tak
Idéer för att renovera ett litet funkis hus, med glasfasad, allt i ett plan och platt tak
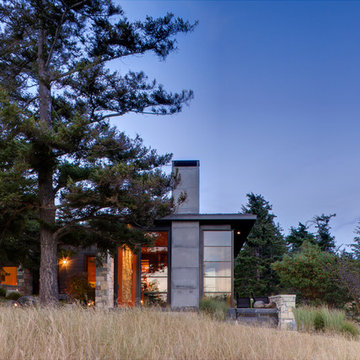
Photographer: Jay Goodrich
This 2800 sf single-family home was completed in 2009. The clients desired an intimate, yet dynamic family residence that reflected the beauty of the site and the lifestyle of the San Juan Islands. The house was built to be both a place to gather for large dinners with friends and family as well as a cozy home for the couple when they are there alone.
The project is located on a stunning, but cripplingly-restricted site overlooking Griffin Bay on San Juan Island. The most practical area to build was exactly where three beautiful old growth trees had already chosen to live. A prior architect, in a prior design, had proposed chopping them down and building right in the middle of the site. From our perspective, the trees were an important essence of the site and respectfully had to be preserved. As a result we squeezed the programmatic requirements, kept the clients on a square foot restriction and pressed tight against property setbacks.
The delineate concept is a stone wall that sweeps from the parking to the entry, through the house and out the other side, terminating in a hook that nestles the master shower. This is the symbolic and functional shield between the public road and the private living spaces of the home owners. All the primary living spaces and the master suite are on the water side, the remaining rooms are tucked into the hill on the road side of the wall.
Off-setting the solid massing of the stone walls is a pavilion which grabs the views and the light to the south, east and west. Built in a position to be hammered by the winter storms the pavilion, while light and airy in appearance and feeling, is constructed of glass, steel, stout wood timbers and doors with a stone roof and a slate floor. The glass pavilion is anchored by two concrete panel chimneys; the windows are steel framed and the exterior skin is of powder coated steel sheathing.
10 118 foton på hus, med allt i ett plan och platt tak
4
