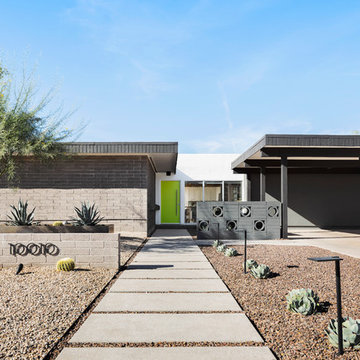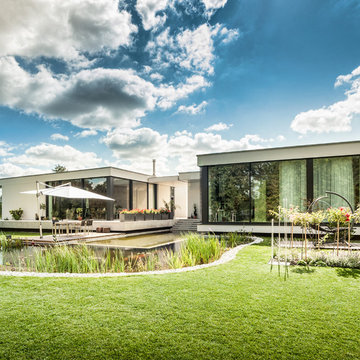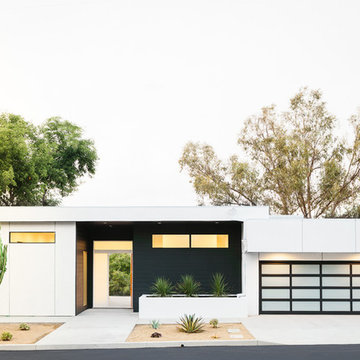10 118 foton på hus, med allt i ett plan och platt tak
Sortera efter:
Budget
Sortera efter:Populärt i dag
121 - 140 av 10 118 foton
Artikel 1 av 3
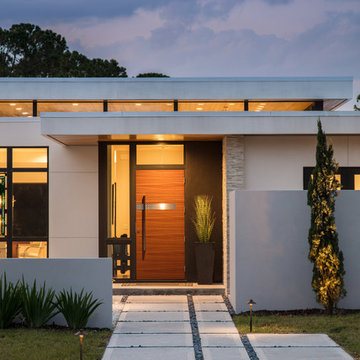
Ryan Gamma Photography
Idéer för mellanstora funkis vita hus, med allt i ett plan, stuckatur och platt tak
Idéer för mellanstora funkis vita hus, med allt i ett plan, stuckatur och platt tak
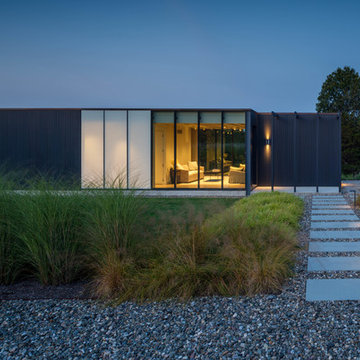
Photographer: Michael Del Rossi
Exempel på ett modernt svart hus, med allt i ett plan och platt tak
Exempel på ett modernt svart hus, med allt i ett plan och platt tak

Positioned at the base of Camelback Mountain this hacienda is muy caliente! Designed for dear friends from New York, this home was carefully extracted from the Mrs’ mind.
She had a clear vision for a modern hacienda. Mirroring the clients, this house is both bold and colorful. The central focus was hospitality, outdoor living, and soaking up the amazing views. Full of amazing destinations connected with a curving circulation gallery, this hacienda includes water features, game rooms, nooks, and crannies all adorned with texture and color.
This house has a bold identity and a warm embrace. It was a joy to design for these long-time friends, and we wish them many happy years at Hacienda Del Sueño.
Project Details // Hacienda del Sueño
Architecture: Drewett Works
Builder: La Casa Builders
Landscape + Pool: Bianchi Design
Interior Designer: Kimberly Alonzo
Photographer: Dino Tonn
Wine Room: Innovative Wine Cellar Design
Publications
“Modern Hacienda: East Meets West in a Fabulous Phoenix Home,” Phoenix Home & Garden, November 2009
Awards
ASID Awards: First place – Custom Residential over 6,000 square feet
2009 Phoenix Home and Garden Parade of Homes

Foto på ett mellanstort amerikanskt beige hus, med allt i ett plan, stuckatur och platt tak
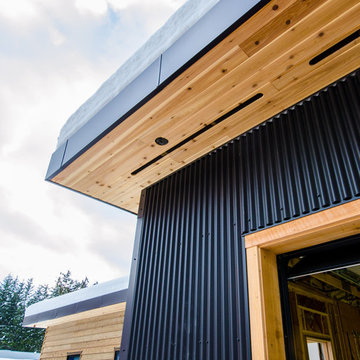
Foto på ett stort rustikt flerfärgat hus, med allt i ett plan, blandad fasad, platt tak och tak i metall
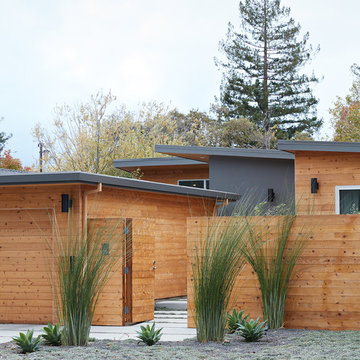
Mariko Reed
Idéer för mellanstora 60 tals bruna hus, med allt i ett plan och platt tak
Idéer för mellanstora 60 tals bruna hus, med allt i ett plan och platt tak
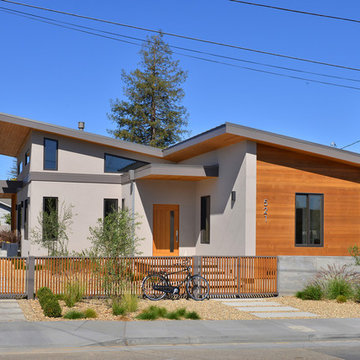
Modern inredning av ett mellanstort beige hus, med allt i ett plan, stuckatur, platt tak och tak i metall
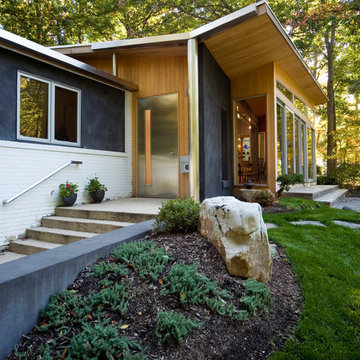
Inspiration för stora moderna hus, med allt i ett plan, blandad fasad och platt tak
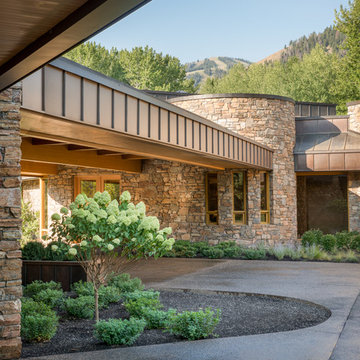
Josh Wells Sun Valley Photo
Idéer för att renovera ett stort funkis hus, med allt i ett plan och platt tak
Idéer för att renovera ett stort funkis hus, med allt i ett plan och platt tak
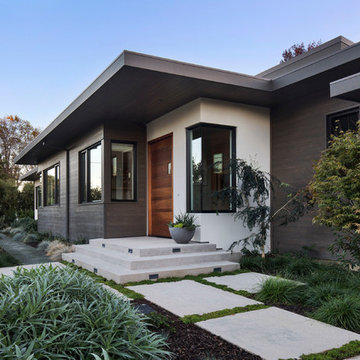
David Wakely
Idéer för stora funkis flerfärgade hus, med allt i ett plan, blandad fasad och platt tak
Idéer för stora funkis flerfärgade hus, med allt i ett plan, blandad fasad och platt tak
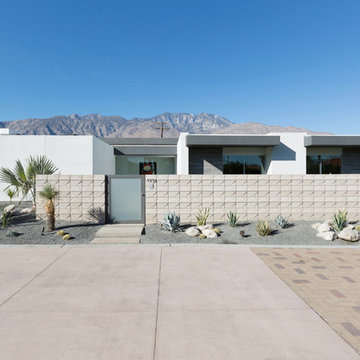
Jaime Kowal
Idéer för ett modernt vitt hus, med allt i ett plan och platt tak
Idéer för ett modernt vitt hus, med allt i ett plan och platt tak
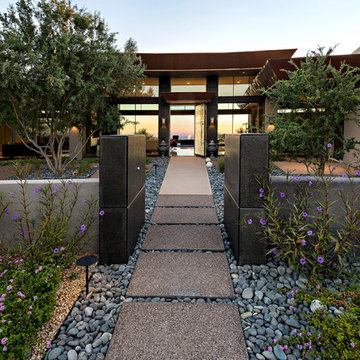
Inspiration för stora moderna beige hus, med allt i ett plan, stuckatur och platt tak
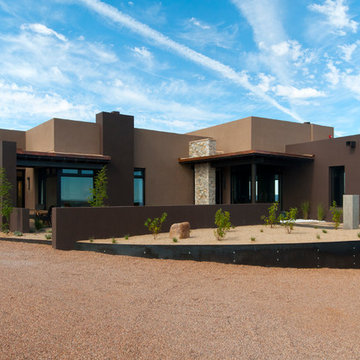
Bild på ett mellanstort amerikanskt brunt hus, med allt i ett plan, stuckatur och platt tak
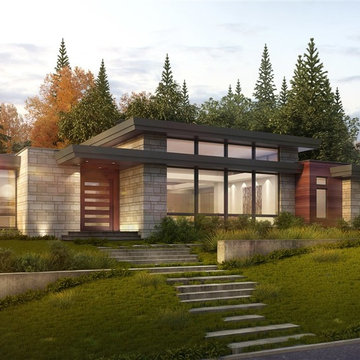
Foto på ett stort funkis hus, med allt i ett plan, blandad fasad och platt tak
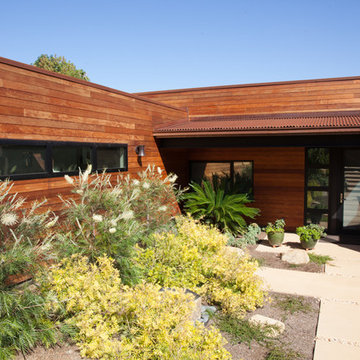
Photo Credit Rick Starik
Idéer för ett mellanstort modernt brunt hus, med allt i ett plan och platt tak
Idéer för ett mellanstort modernt brunt hus, med allt i ett plan och platt tak
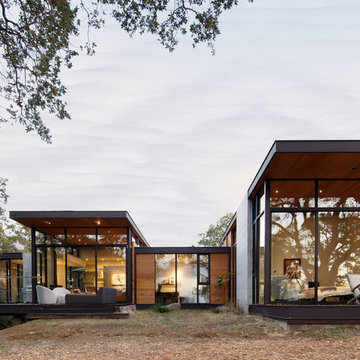
Set amongst a splendid display of forty-one oaks, the design for this family residence demanded an intimate knowledge and respectful acceptance of the trees as the indigenous inhabitants of the space. Crafted from this symbiotic relationship, the architecture found natural placement in the beautiful spaces between the forty-one, acknowledging their presence and pedagogy. Conceived as a series of interconnected pavilions, the home hovers slightly above the native grasslands as it settles down amongst the oaks. Broad overhanging flat plate roofs cantilever out, connecting indoor living space to the nature beyond. Large windows are strategically placed to capture views of particularly well-sculptured trees, and enhance the connection of the grove and the home to the valley surround.

Exterior and entryway.
Idéer för ett stort amerikanskt beige hus, med allt i ett plan, platt tak och stuckatur
Idéer för ett stort amerikanskt beige hus, med allt i ett plan, platt tak och stuckatur
10 118 foton på hus, med allt i ett plan och platt tak
7
