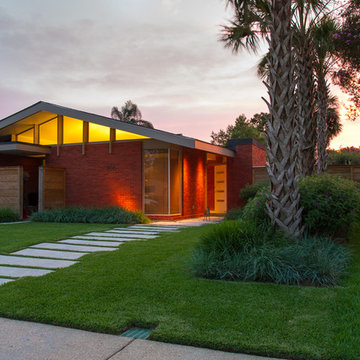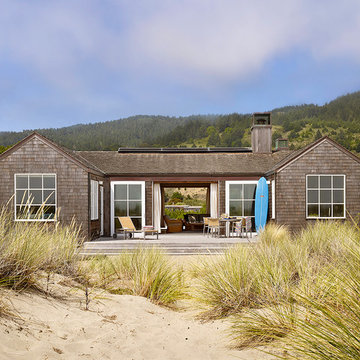25 240 foton på hus, med allt i ett plan och sadeltak
Sortera efter:
Budget
Sortera efter:Populärt i dag
201 - 220 av 25 240 foton
Artikel 1 av 3
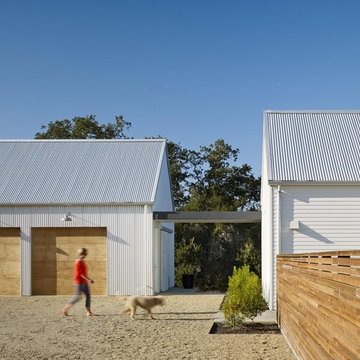
Architect Nick Noyes
Builder: Eddinger Enterprises
Structural Engineer: Duncan Engineering
Interior Designer: C.Miniello Interiors
Materials Supplied by Hudson Street Design/Healdsburg Lumber
Photos by: Bruce Damonte
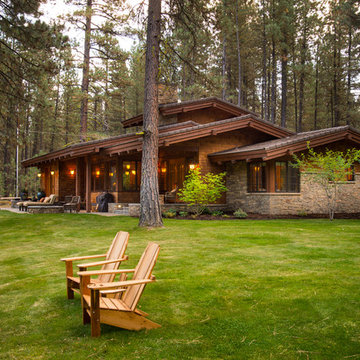
Rustik inredning av ett mellanstort brunt hus, med allt i ett plan, blandad fasad och sadeltak
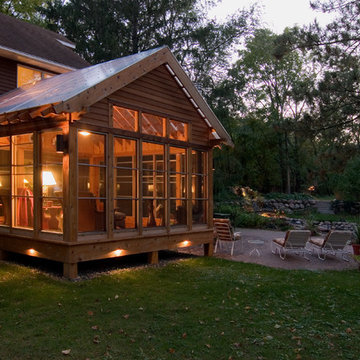
Saari & Forrai Photography
Bild på ett rustikt brunt trähus, med allt i ett plan och sadeltak
Bild på ett rustikt brunt trähus, med allt i ett plan och sadeltak
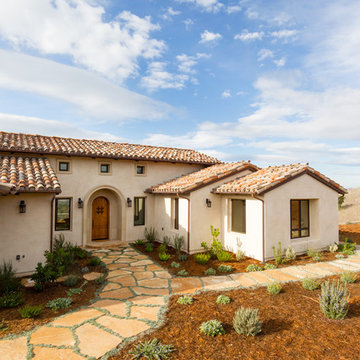
Designed for a family who is relocating back to California, this contemporary residence sits atop a severely steep site in the community of Las Ventanas. Working with the topography led to some creative design solutions, structurally and aesthetically, to accommodate all of the family’s programatic needs. The 4127 s.f. home fits into the relatively small building footprint while an infinity edge pool cantilevers 22′ above grade. With spectacular views of the Arroyo Grande foothills and farms, this main pool deck becomes a major feature of the home. All living spaces, including the great room and kitchen open up to this deck, ideal for relaxation and entertainment. Given that the owners have five golden retrievers, this outdoor space also serves as an area for the dogs. The design includes multiple water features and even a dog pond.
To further emphasize the views, a third story mitered glass reading room gives one the impression of sitting above the treetops. The use of warm IPE hardwood siding and stone cladding blend the structure into the surrounding landscape while still offering a clean and contemporary aesthetic.
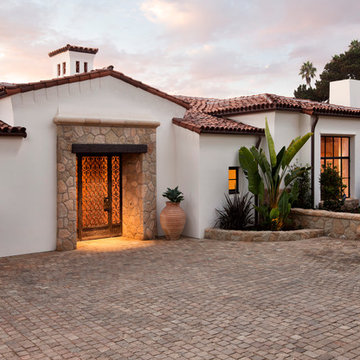
Jim Bartsch
Foto på ett medelhavsstil vitt hus, med allt i ett plan, stuckatur, sadeltak och tak med takplattor
Foto på ett medelhavsstil vitt hus, med allt i ett plan, stuckatur, sadeltak och tak med takplattor
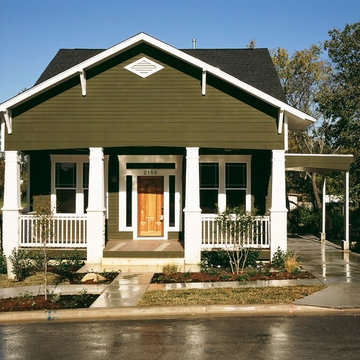
Front Elevation
Craftsman Style Bungalow
Idéer för att renovera ett litet amerikanskt grönt trähus, med allt i ett plan och sadeltak
Idéer för att renovera ett litet amerikanskt grönt trähus, med allt i ett plan och sadeltak
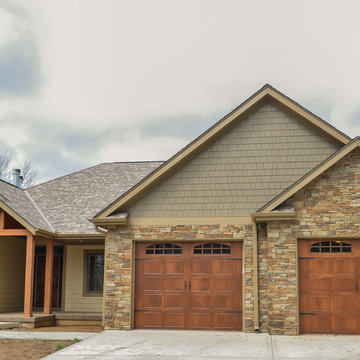
The exterior features faux painted garage doors and an entry door, finished with rustic barn hardware. We finished most of the exterior with drystack stone and accented with shake and lap siding, and wood beams.
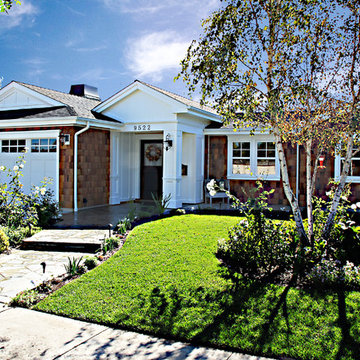
·Custom built 2 ¼” x 42” paint grade Dutch door with a one light.
·Cedar wood shake
·Boxed eaves with 1” x 6” Windsor One
·Batten board detail in entry way and entry A frame
·Flagstone walkway
Photo by: Steve Deneberg
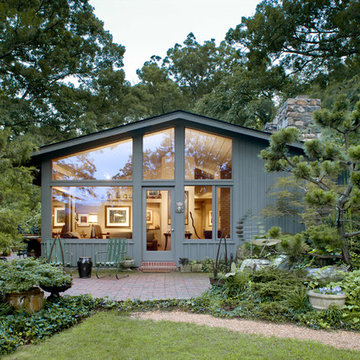
This mid-century mountain modern home was originally designed in the early 1950s. The house has ample windows that provide dramatic views of the adjacent lake and surrounding woods. The current owners wanted to only enhance the home subtly, not alter its original character. The majority of exterior and interior materials were preserved, while the plan was updated with an enhanced kitchen and master suite. Added daylight to the kitchen was provided by the installation of a new operable skylight. New large format porcelain tile and walnut cabinets in the master suite provided a counterpoint to the primarily painted interior with brick floors.
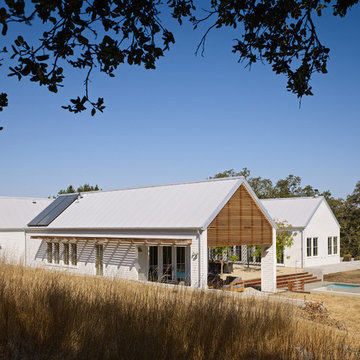
Photography by Bruce Damonte
Inredning av ett lantligt stort vitt trähus, med allt i ett plan och sadeltak
Inredning av ett lantligt stort vitt trähus, med allt i ett plan och sadeltak

Nestled in the foothills of the Blue Ridge Mountains, this cottage blends old world authenticity with contemporary design elements.
Idéer för ett stort rustikt flerfärgat stenhus, med allt i ett plan och sadeltak
Idéer för ett stort rustikt flerfärgat stenhus, med allt i ett plan och sadeltak
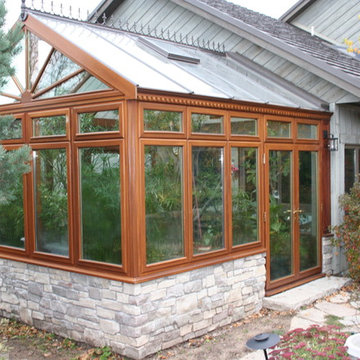
Timber Gable Conservatory
Foto på ett mellanstort vintage grått trähus, med allt i ett plan och sadeltak
Foto på ett mellanstort vintage grått trähus, med allt i ett plan och sadeltak
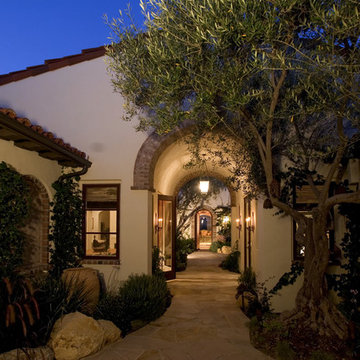
Inspiration för ett stort vintage vitt hus, med allt i ett plan, stuckatur, sadeltak och tak med takplattor
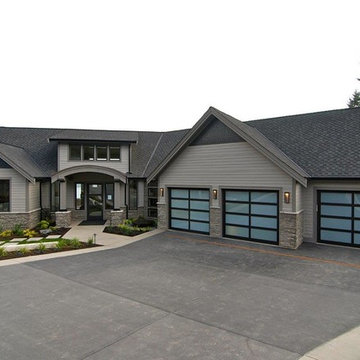
These Modern Classics are contemporary style garage doors by Northwest Door. They are a two panel four section door layout and feature all aluminum frames with black anodized finish. Panels are white laminated glass.
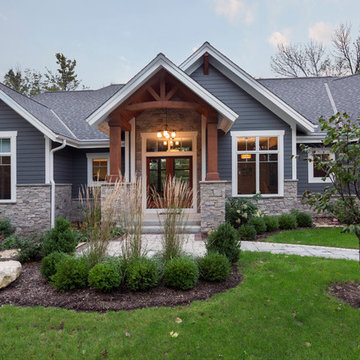
Modern mountain aesthetic in this fully exposed custom designed ranch. Exterior brings together lap siding and stone veneer accents with welcoming timber columns and entry truss. Garage door covered with standing seam metal roof supported by brackets. Large timber columns and beams support a rear covered screened porch. (Ryan Hainey)

Lauren Rubenstein Photography
Foto på ett stort vintage vitt hus, med allt i ett plan, sadeltak och tak i metall
Foto på ett stort vintage vitt hus, med allt i ett plan, sadeltak och tak i metall
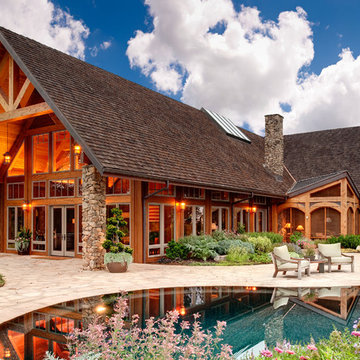
Galina Coada Photography
Foto på ett rustikt trähus, med allt i ett plan och sadeltak
Foto på ett rustikt trähus, med allt i ett plan och sadeltak
25 240 foton på hus, med allt i ett plan och sadeltak
11
