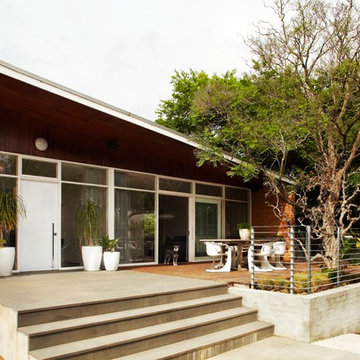25 176 foton på hus, med allt i ett plan och sadeltak
Sortera efter:
Budget
Sortera efter:Populärt i dag
121 - 140 av 25 176 foton
Artikel 1 av 3
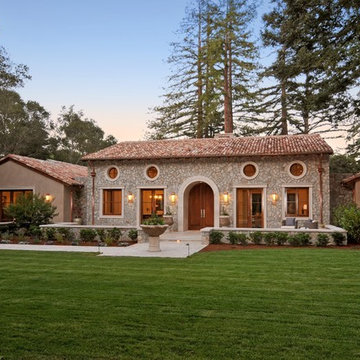
Triton Custom Builders
Exempel på ett medelhavsstil beige stenhus, med allt i ett plan och sadeltak
Exempel på ett medelhavsstil beige stenhus, med allt i ett plan och sadeltak
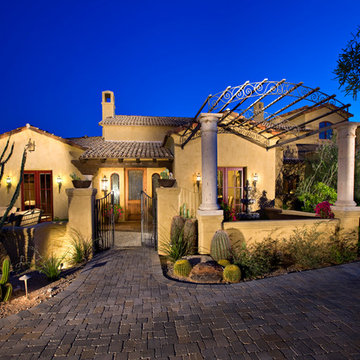
Interiors Remembered -Athena Vigil - Designer
Foto på ett mellanstort medelhavsstil beige hus, med allt i ett plan, stuckatur och sadeltak
Foto på ett mellanstort medelhavsstil beige hus, med allt i ett plan, stuckatur och sadeltak
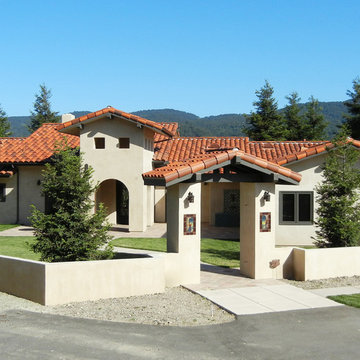
Bild på ett mellanstort amerikanskt beige hus, med allt i ett plan, stuckatur och sadeltak
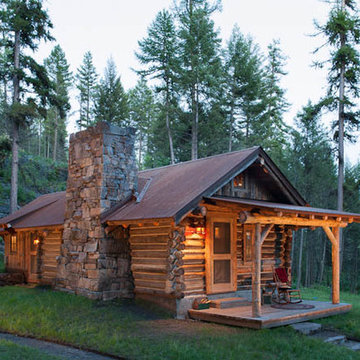
© Heidi A. Long
Idéer för ett litet rustikt brunt trähus, med allt i ett plan och sadeltak
Idéer för ett litet rustikt brunt trähus, med allt i ett plan och sadeltak
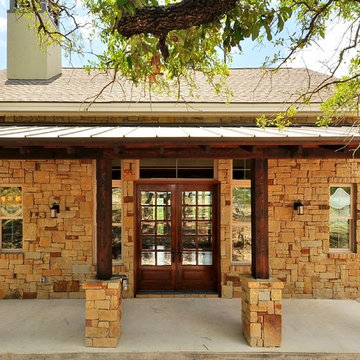
Almost finished! Here is a sneak peek.
Photos by Andrew Thomsen
Idéer för stora amerikanska gröna hus, med allt i ett plan, blandad fasad, sadeltak och tak i mixade material
Idéer för stora amerikanska gröna hus, med allt i ett plan, blandad fasad, sadeltak och tak i mixade material

Lauren Rubenstein Photography
Foto på ett stort vintage vitt hus, med allt i ett plan, sadeltak och tak i metall
Foto på ett stort vintage vitt hus, med allt i ett plan, sadeltak och tak i metall

MillerRoodell Architects // Gordon Gregory Photography
Inspiration för ett rustikt brunt trähus, med tak i shingel, allt i ett plan och sadeltak
Inspiration för ett rustikt brunt trähus, med tak i shingel, allt i ett plan och sadeltak

Front Entry and Deck
Foto på ett litet funkis grått hus, med allt i ett plan, stuckatur, sadeltak och tak i shingel
Foto på ett litet funkis grått hus, med allt i ett plan, stuckatur, sadeltak och tak i shingel
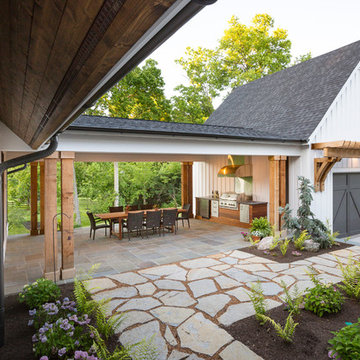
RVP Photography
Inredning av ett lantligt vitt hus, med allt i ett plan, fiberplattor i betong och sadeltak
Inredning av ett lantligt vitt hus, med allt i ett plan, fiberplattor i betong och sadeltak

Anice Hoachlander, Hoachlander Davis Photography
Idéer för ett mellanstort 60 tals grått hus, med allt i ett plan, blandad fasad och sadeltak
Idéer för ett mellanstort 60 tals grått hus, med allt i ett plan, blandad fasad och sadeltak

Inredning av ett maritimt grått trähus, med allt i ett plan, sadeltak och tak i metall

Photo by Ed Gohlich
Klassisk inredning av ett litet vitt hus, med allt i ett plan, sadeltak och tak i shingel
Klassisk inredning av ett litet vitt hus, med allt i ett plan, sadeltak och tak i shingel

The classic MCM fin details on the side yard patio had disappeared through the years and were discovered during the historic renovation process via archival photographs and renderings. They were meticulously detailed and implemented by the direction of the architect, and the character they add to the home is indisputable. While not structural, they do add both a unique design detail and shade element to the patio and help to filter the light into the home's interior. The wood cladding on the exterior of the home had been painted over through the years and was restored back to its original, natural state. Classic exterior furnishings mixed with some modern day currents help to make this a home both for entertaining or just relaxing with family.

Welcome to Juban Parc! Our beautiful community is the answer to all of your dreams when building your new DSLD home. Our 3 to 4 bedroom homes include many amenities inside and out, such as 3cm granite countertops with undermount sinks, Birch cabinets with hardware, fully sodded lots with landscaping, and architectural 30-year shingles.

After completion of expansion and exterior improvements. The owners wanted to build the deck as a DIY project.
Inspiration för ett mellanstort lantligt grått hus, med allt i ett plan, metallfasad, sadeltak och tak i metall
Inspiration för ett mellanstort lantligt grått hus, med allt i ett plan, metallfasad, sadeltak och tak i metall

Rancher exterior remodel - craftsman portico and pergola addition. Custom cedar woodwork with moravian star pendant and copper roof. Cedar Portico. Cedar Pavilion. Doylestown, PA remodelers

The welcoming Front Covered Porch of The Catilina. View House Plan THD-5289: https://www.thehousedesigners.com/plan/catilina-1013-5289/

Before and after update to a ranch style house. The design focuses on making the front porch more inviting and less heavy.
Idéer för mellanstora amerikanska vita hus, med allt i ett plan, tegel, sadeltak och tak i metall
Idéer för mellanstora amerikanska vita hus, med allt i ett plan, tegel, sadeltak och tak i metall

This charming ranch on the north fork of Long Island received a long overdo update. All the windows were replaced with more modern looking black framed Andersen casement windows. The front entry door and garage door compliment each other with the a column of horizontal windows. The Maibec siding really makes this house stand out while complimenting the natural surrounding. Finished with black gutters and leaders that compliment that offer function without taking away from the clean look of the new makeover. The front entry was given a streamlined entry with Timbertech decking and Viewrail railing. The rear deck, also Timbertech and Viewrail, include black lattice that finishes the rear deck with out detracting from the clean lines of this deck that spans the back of the house. The Viewrail provides the safety barrier needed without interfering with the amazing view of the water.
25 176 foton på hus, med allt i ett plan och sadeltak
7
