25 176 foton på hus, med allt i ett plan och sadeltak
Sortera efter:
Budget
Sortera efter:Populärt i dag
41 - 60 av 25 176 foton
Artikel 1 av 3
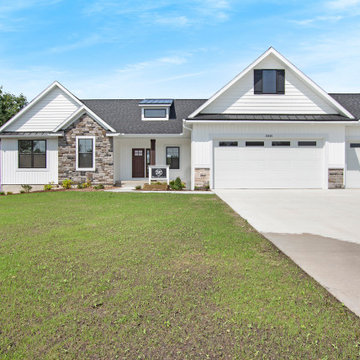
Idéer för mellanstora lantliga vita hus, med allt i ett plan, blandad fasad, sadeltak och tak i shingel

Idéer för små maritima grå lägenheter, med allt i ett plan, stuckatur, sadeltak och tak i shingel

This gem of a house was built in the 1950s, when its neighborhood undoubtedly felt remote. The university footprint has expanded in the 70 years since, however, and today this home sits on prime real estate—easy biking and reasonable walking distance to campus.
When it went up for sale in 2017, it was largely unaltered. Our clients purchased it to renovate and resell, and while we all knew we'd need to add square footage to make it profitable, we also wanted to respect the neighborhood and the house’s own history. Swedes have a word that means “just the right amount”: lagom. It is a guiding philosophy for us at SYH, and especially applied in this renovation. Part of the soul of this house was about living in just the right amount of space. Super sizing wasn’t a thing in 1950s America. So, the solution emerged: keep the original rectangle, but add an L off the back.
With no owner to design with and for, SYH created a layout to appeal to the masses. All public spaces are the back of the home--the new addition that extends into the property’s expansive backyard. A den and four smallish bedrooms are atypically located in the front of the house, in the original 1500 square feet. Lagom is behind that choice: conserve space in the rooms where you spend most of your time with your eyes shut. Put money and square footage toward the spaces in which you mostly have your eyes open.
In the studio, we started calling this project the Mullet Ranch—business up front, party in the back. The front has a sleek but quiet effect, mimicking its original low-profile architecture street-side. It’s very Hoosier of us to keep appearances modest, we think. But get around to the back, and surprise! lofted ceilings and walls of windows. Gorgeous.
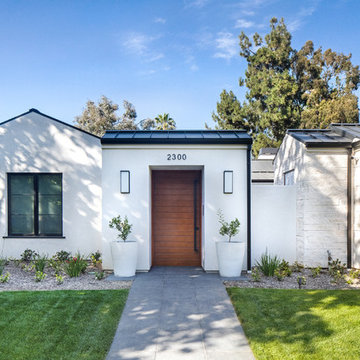
Modern inredning av ett mellanstort vitt hus, med allt i ett plan, blandad fasad, sadeltak och tak i metall
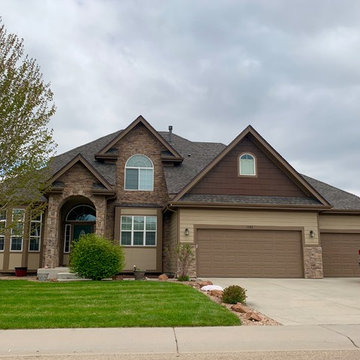
We re-roofed this home for a customer in Firestone and a rental the customer owns. Both were hit with hail last summer. The shingles we installed on this home are GAF Timberline HD shingles in Weathered Wood.

Courtesy of Amy J Photography
Inspiration för mellanstora klassiska vita hus, med allt i ett plan, sadeltak och tak i metall
Inspiration för mellanstora klassiska vita hus, med allt i ett plan, sadeltak och tak i metall
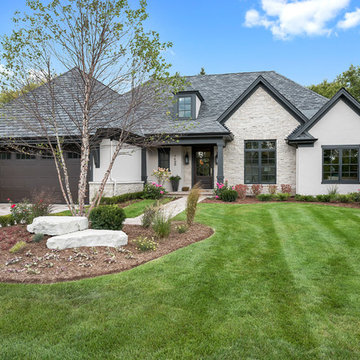
Bild på ett stort vintage beige hus, med allt i ett plan, blandad fasad, sadeltak och tak i shingel

Idéer för ett mellanstort klassiskt grått hus, med allt i ett plan, blandad fasad, sadeltak och tak i shingel
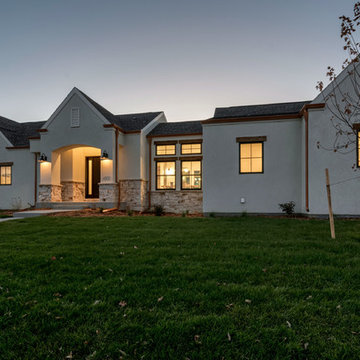
Idéer för mellanstora vintage vita hus, med allt i ett plan, stuckatur, sadeltak och tak i shingel
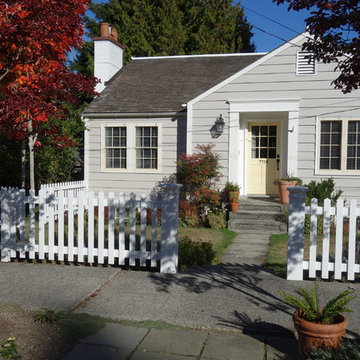
Entry is through a fenced door yard, typical of many Cape Cod designs. On the windy Cape, picket fences held back drifts of blowing sand. Here, the fence simply defines a small and manageable garden.

Front Exterior. Features "desert" landscape with rock gardens, limestone siding, standing seam metal roof, 2 car garage, awnings, and a concrete driveway.
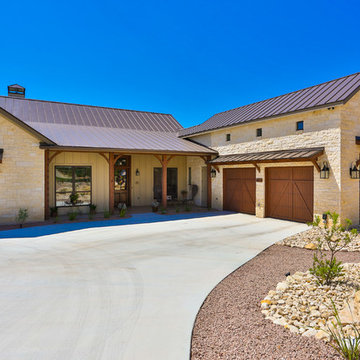
Front Exterior. Features "desert" landscape with rock gardens, limestone siding, standing seam metal roof, 2 car garage, awnings, and a concrete driveway.

Cottage Style Lake house
Bild på ett mellanstort maritimt blått hus, med allt i ett plan, sadeltak och tak i shingel
Bild på ett mellanstort maritimt blått hus, med allt i ett plan, sadeltak och tak i shingel

Alan Blakely
Inspiration för ett stort vintage grönt hus, med allt i ett plan, blandad fasad, sadeltak och tak i shingel
Inspiration för ett stort vintage grönt hus, med allt i ett plan, blandad fasad, sadeltak och tak i shingel

New home construction in Homewood Alabama photographed for Willow Homes, Willow Design Studio, and Triton Stone Group by Birmingham Alabama based architectural and interiors photographer Tommy Daspit. You can see more of his work at http://tommydaspit.com
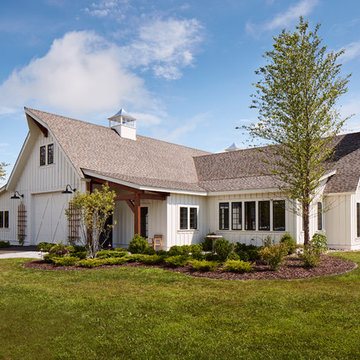
Inredning av ett lantligt vitt hus, med allt i ett plan, sadeltak och tak i shingel
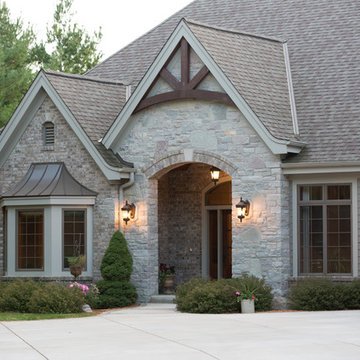
Stone ranch with French Country flair and a tucked under extra lower level garage. The beautiful Chilton Woodlake blend stone follows the arched entry with timbers and gables. Carriage style 2 panel arched accent garage doors with wood brackets. The siding is Hardie Plank custom color Sherwin Williams Anonymous with custom color Intellectual Gray trim. Gable roof is CertainTeed Landmark Weathered Wood with a medium bronze metal roof accent over the bay window. (Ryan Hainey)
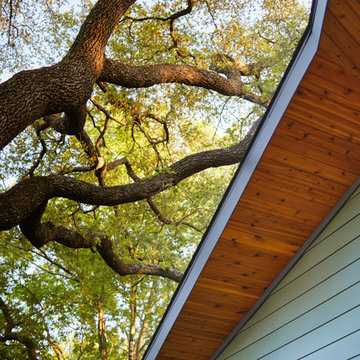
Leonid Furmansky
Idéer för små funkis gröna hus, med allt i ett plan, sadeltak och tak i shingel
Idéer för små funkis gröna hus, med allt i ett plan, sadeltak och tak i shingel
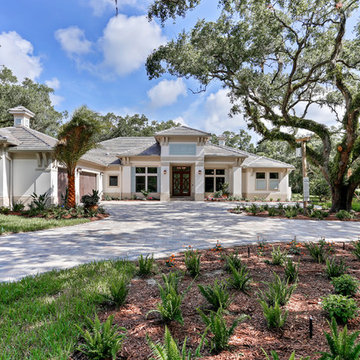
Idéer för ett stort klassiskt beige hus, med allt i ett plan, stuckatur, sadeltak och tak i shingel
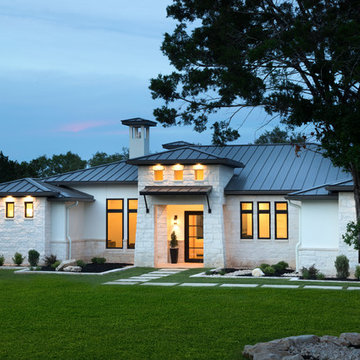
Bild på ett stort funkis vitt hus, med allt i ett plan, blandad fasad, sadeltak och tak i metall
25 176 foton på hus, med allt i ett plan och sadeltak
3