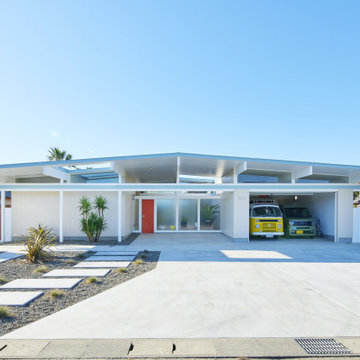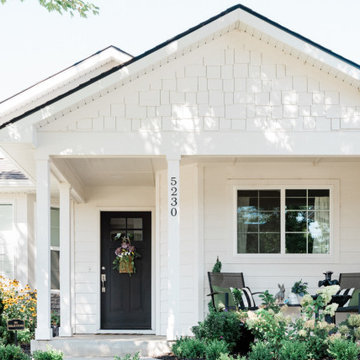25 177 foton på hus, med allt i ett plan och sadeltak
Sortera efter:
Budget
Sortera efter:Populärt i dag
21 - 40 av 25 177 foton
Artikel 1 av 3

Foto på ett stort lantligt vitt hus, med allt i ett plan, fiberplattor i betong, sadeltak och tak i mixade material
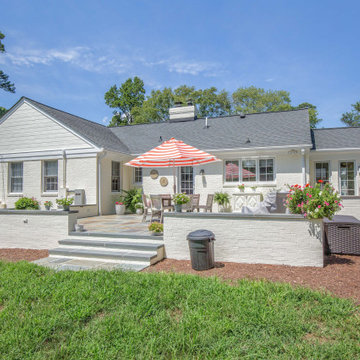
This beautiful one-story brick rancher located in Henrico County is impressive. Painting brick can be a
hard decision to make but it’s a tried and true way of updating your home’s exterior without replacing
the masonry. While some brick styles have stood the test of time, others have become dated more
quickly. Moreover, many homeowners prefer a solid color for their home as compared to the natural
variety of brick. This home was painted with Benjamin Moore’s Mayonnaise, a versatile bright white
with a touch of creamy yellow.

Tall stone walls mark the front entrance of this Rocky Point home. A large driveway design with incorporated grass and a two-car garage with a light grey automatic door is featured in the design of the residence. A lush landscape blooms in the background, while glimpses of the interior of the home are revealed through the floor-to-ceiling glass.
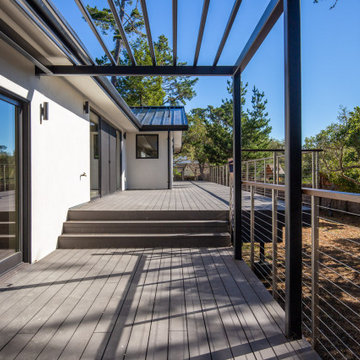
Idéer för ett stort modernt vitt hus, med allt i ett plan, stuckatur, sadeltak och tak i metall
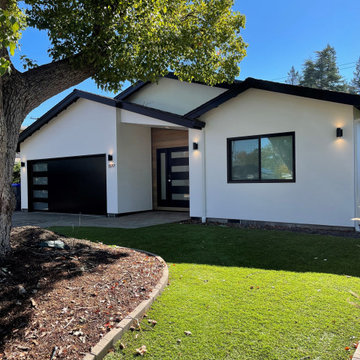
Home addition featuring custom cabinetry in Paint Grade Maple with Bamboo floating shelves and island back panel, quartz countertops, Marvin Windows | Photo: CAGE Design Build
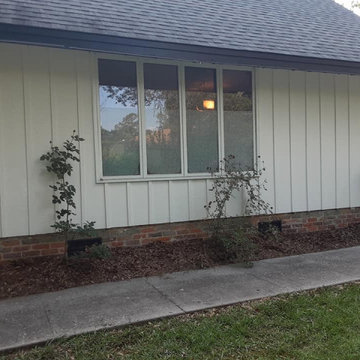
Longhouse Pro Painters performed the color change to the exterior of a 2800 square foot home in five days. The original green color was covered up by a Dove White Valspar Duramax Exterior Paint. The black fascia was not painted, however, the door casings around the exterior doors were painted black to accent the white update. The iron railing in the front entry was painted. and the white garage door was painted a black enamel. All of the siding and boxing was a color change. Overall, very well pleased with the update to this farmhouse look.

Exempel på ett mellanstort medelhavsstil vitt hus, med allt i ett plan, stuckatur, sadeltak och tak med takplattor

This 1970s ranch home in South East Denver was roasting in the summer and freezing in the winter. It was also time to replace the wood composite siding throughout the home. Since Colorado Siding Repair was planning to remove and replace all the siding, we proposed that we install OSB underlayment and insulation under the new siding to improve it’s heating and cooling throughout the year.
After we addressed the insulation of their home, we installed James Hardie ColorPlus® fiber cement siding in Grey Slate with Arctic White trim. James Hardie offers ColorPlus® Board & Batten. We installed Board & Batten in the front of the home and Cedarmill HardiPlank® in the back of the home. Fiber cement siding also helps improve the insulative value of any home because of the quality of the product and how durable it is against Colorado’s harsh climate.
We also installed James Hardie beaded porch panel for the ceiling above the front porch to complete this home exterior make over. We think that this 1970s ranch home looks like a dream now with the full exterior remodel. What do you think?

Navy Siding/Shakes with accent stone exterior
Foto på ett mellanstort blått hus, med allt i ett plan, vinylfasad, sadeltak och tak i shingel
Foto på ett mellanstort blått hus, med allt i ett plan, vinylfasad, sadeltak och tak i shingel
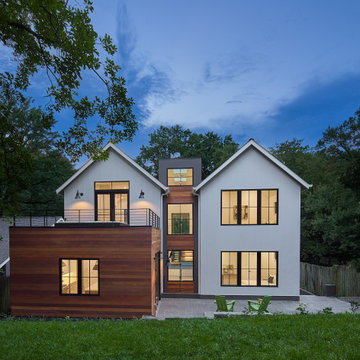
Inspiration för ett stort funkis vitt hus, med allt i ett plan, sadeltak och tak i shingel

This home is the fifth residence completed by Arnold Brothers. Set on an approximately 8,417 square foot site in historic San Roque, this home has been extensively expanded, updated and remodeled. The inspiration for the newly designed home was the cottages at the San Ysidro Ranch. Combining the romance of a bygone era with the quality and attention to detail of a five-star resort, this “casita” is a blend of rustic charm with casual elegance.

Perfect for a small rental for income or for someone in your family, this one bedroom unit features an open concept.
Inredning av ett maritimt litet vitt hus, med allt i ett plan, fiberplattor i betong, sadeltak och tak i shingel
Inredning av ett maritimt litet vitt hus, med allt i ett plan, fiberplattor i betong, sadeltak och tak i shingel
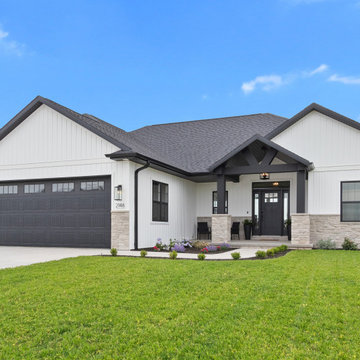
Idéer för ett mellanstort klassiskt vitt hus, med allt i ett plan, sadeltak och tak i shingel
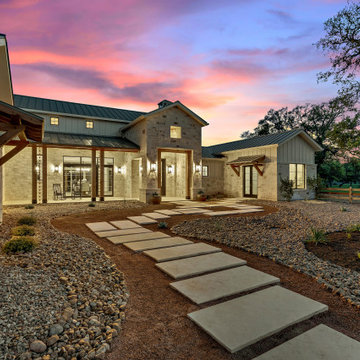
Hill Country Modern Farmhouse perfectly situated on a beautiful lot in the Hidden Springs development in Fredericksburg, TX.
Inredning av ett lantligt stort vitt hus, med allt i ett plan, sadeltak och tak i metall
Inredning av ett lantligt stort vitt hus, med allt i ett plan, sadeltak och tak i metall
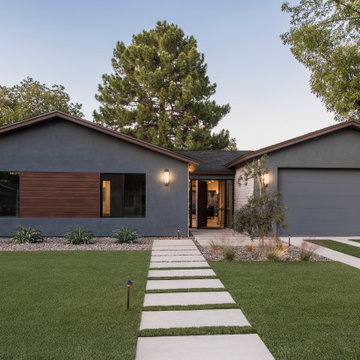
Modern inredning av ett grått hus, med allt i ett plan och sadeltak
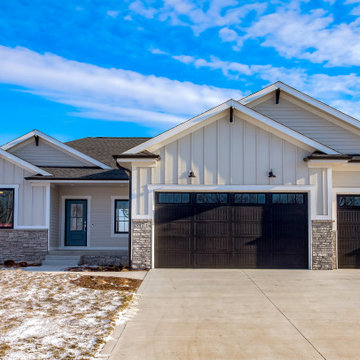
Inredning av ett lantligt mellanstort vitt hus, med allt i ett plan, sadeltak och tak i shingel
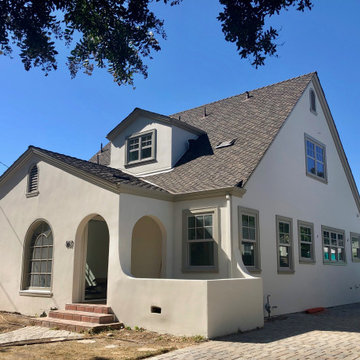
Inspiration för mellanstora klassiska beige hus, med allt i ett plan, stuckatur, sadeltak och tak i shingel
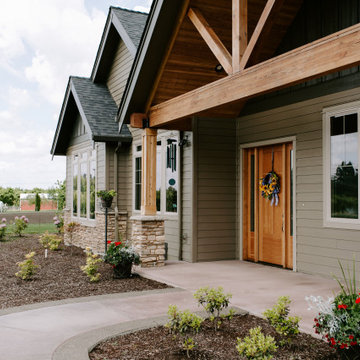
Idéer för ett stort amerikanskt beige hus, med allt i ett plan, vinylfasad, sadeltak och tak i shingel
25 177 foton på hus, med allt i ett plan och sadeltak
2
