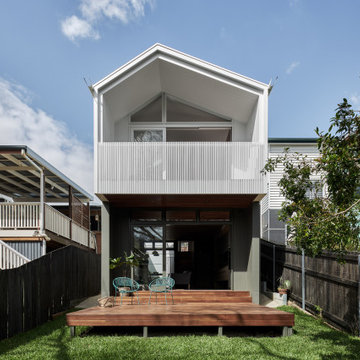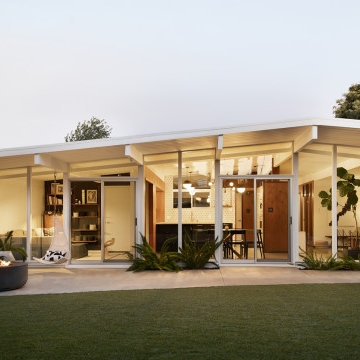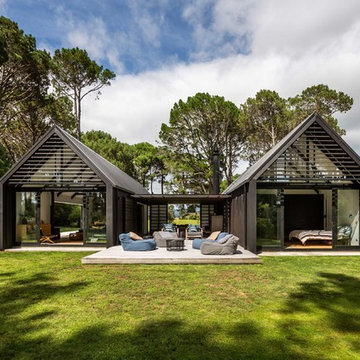25 177 foton på hus, med allt i ett plan och sadeltak
Sortera efter:
Budget
Sortera efter:Populärt i dag
141 - 160 av 25 177 foton
Artikel 1 av 3
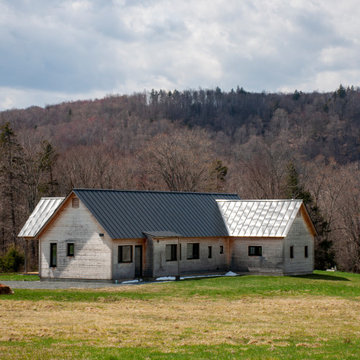
Idéer för mellanstora minimalistiska hus, med allt i ett plan, sadeltak och tak i metall

Prairie Cottage- Florida Cracker inspired 4 square cottage
Inspiration för ett litet lantligt brunt trähus, med allt i ett plan, sadeltak och tak i metall
Inspiration för ett litet lantligt brunt trähus, med allt i ett plan, sadeltak och tak i metall

A Burdge Architects Mediterranean styled residence in Malibu, California. Large, open floor plan with sweeping ocean views.
Exempel på ett stort medelhavsstil vitt hus, med allt i ett plan, stuckatur, sadeltak och tak med takplattor
Exempel på ett stort medelhavsstil vitt hus, med allt i ett plan, stuckatur, sadeltak och tak med takplattor
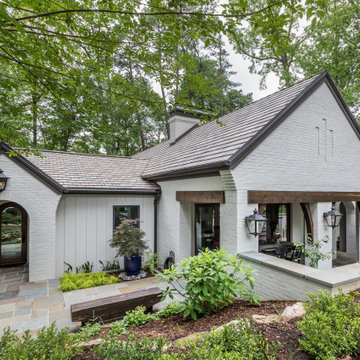
Foto på ett mellanstort vitt hus, med allt i ett plan, tegel, sadeltak och tak i mixade material

Rendering of a one story country home.
Exempel på ett mellanstort modernt gult hus, med allt i ett plan, fiberplattor i betong, sadeltak och tak i metall
Exempel på ett mellanstort modernt gult hus, med allt i ett plan, fiberplattor i betong, sadeltak och tak i metall

A thoughtful, well designed 5 bed, 6 bath custom ranch home with open living, a main level master bedroom and extensive outdoor living space.
This home’s main level finish includes +/-2700 sf, a farmhouse design with modern architecture, 15’ ceilings through the great room and foyer, wood beams, a sliding glass wall to outdoor living, hearth dining off the kitchen, a second main level bedroom with on-suite bath, a main level study and a three car garage.
A nice plan that can customize to your lifestyle needs. Build this home on your property or ours.
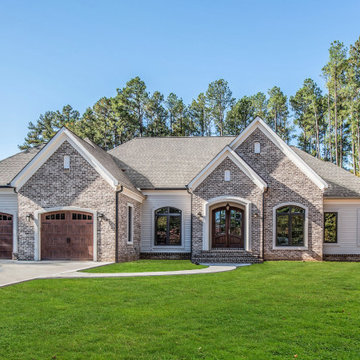
The Charlotte at Argyle Heights | J. Hall Homes, Inc.
Exempel på ett stort beige hus, med allt i ett plan, tegel, sadeltak och tak i shingel
Exempel på ett stort beige hus, med allt i ett plan, tegel, sadeltak och tak i shingel

Black vinyl board and batten style siding was installed around the entire exterior, accented with cedar wood tones on the garage door, dormer window, and the posts on the front porch. The dark, modern look was continued with the use of black soffit, fascia, windows, and stone.
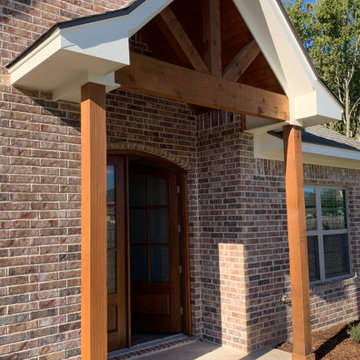
Inredning av ett modernt mellanstort brunt hus, med allt i ett plan, tegel, sadeltak och tak i shingel
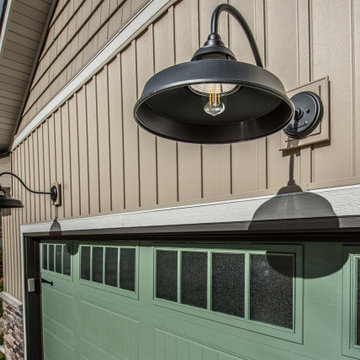
The entire house is grounded with new stone masonry wrapping the front porch and garage.
Idéer för ett mellanstort lantligt brunt hus, med allt i ett plan, vinylfasad, sadeltak och tak i shingel
Idéer för ett mellanstort lantligt brunt hus, med allt i ett plan, vinylfasad, sadeltak och tak i shingel

Bild på ett litet vintage blått hus, med allt i ett plan, stuckatur, sadeltak och tak i shingel

With a grand total of 1,247 square feet of living space, the Lincoln Deck House was designed to efficiently utilize every bit of its floor plan. This home features two bedrooms, two bathrooms, a two-car detached garage and boasts an impressive great room, whose soaring ceilings and walls of glass welcome the outside in to make the space feel one with nature.
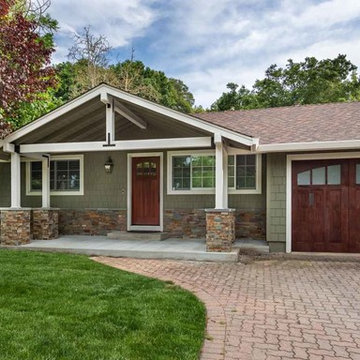
Inspiration för ett mellanstort amerikanskt grönt hus, med allt i ett plan, fiberplattor i betong, sadeltak och tak i shingel
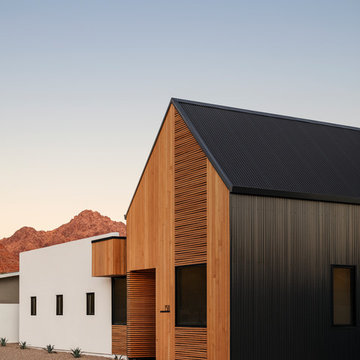
Photo by Roehner + Ryan
Modern inredning av ett hus, med allt i ett plan, sadeltak och tak i metall
Modern inredning av ett hus, med allt i ett plan, sadeltak och tak i metall

Inspiration för ett mellanstort amerikanskt grönt trähus, med allt i ett plan och sadeltak
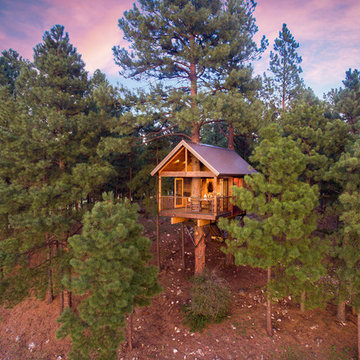
Jirsa Construction
Nick Laessig Photography
Idéer för ett rustikt brunt hus, med allt i ett plan, sadeltak och tak i metall
Idéer för ett rustikt brunt hus, med allt i ett plan, sadeltak och tak i metall

Photo by John Granen.
Rustik inredning av ett grått hus, med allt i ett plan, metallfasad, sadeltak och tak i metall
Rustik inredning av ett grått hus, med allt i ett plan, metallfasad, sadeltak och tak i metall
25 177 foton på hus, med allt i ett plan och sadeltak
8
