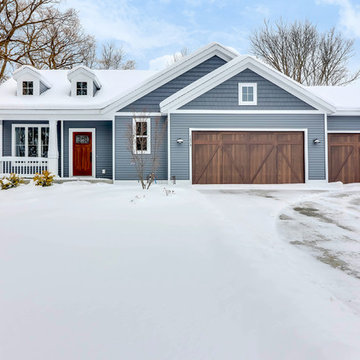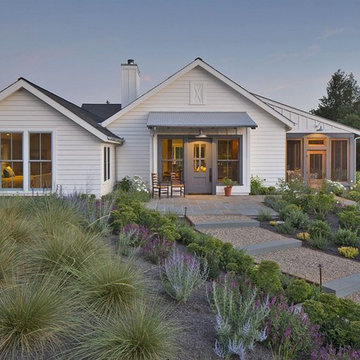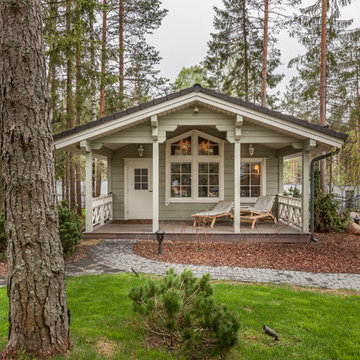25 177 foton på hus, med allt i ett plan och sadeltak
Sortera efter:
Budget
Sortera efter:Populärt i dag
61 - 80 av 25 177 foton
Artikel 1 av 3

Bild på ett mellanstort vintage vitt hus, med allt i ett plan, blandad fasad, sadeltak och tak i shingel
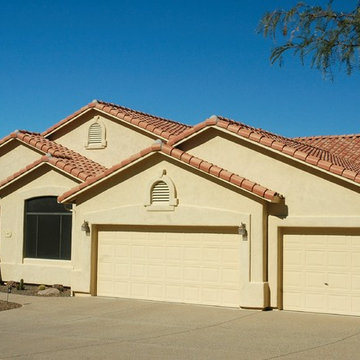
Inspiration för mellanstora amerikanska gula hus, med allt i ett plan, stuckatur, sadeltak och tak med takplattor
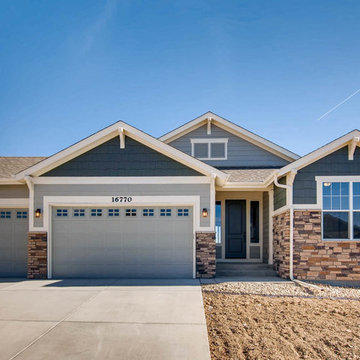
Exterior Elevation A with Extra Garage Bay
Bild på ett vintage blått hus, med allt i ett plan, blandad fasad, sadeltak och tak i shingel
Bild på ett vintage blått hus, med allt i ett plan, blandad fasad, sadeltak och tak i shingel
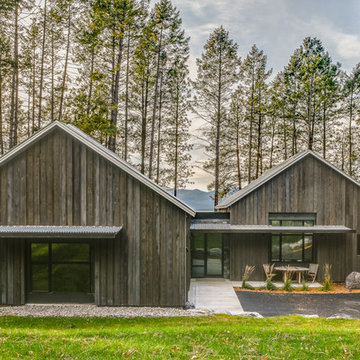
Exempel på ett stort rustikt brunt hus, med sadeltak, allt i ett plan och tak i metall
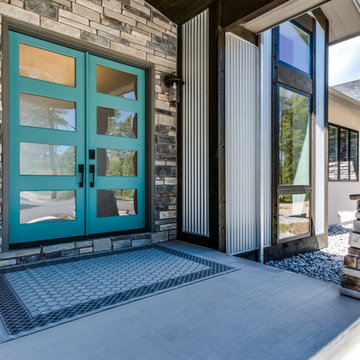
Idéer för mellanstora lantliga flerfärgade hus, med allt i ett plan, blandad fasad, sadeltak och tak i shingel
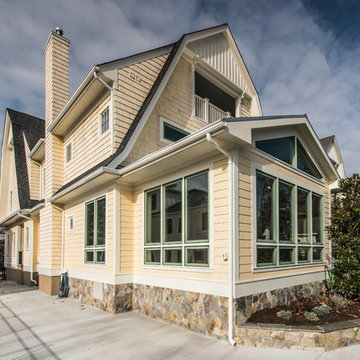
Susie Soleimani Photography
Inredning av ett mellanstort gult hus, med allt i ett plan, sadeltak och tak i shingel
Inredning av ett mellanstort gult hus, med allt i ett plan, sadeltak och tak i shingel

Polsky Perlstein Architects, Michael Hospelt Photography
Foto på ett lantligt grått hus, med allt i ett plan, sadeltak och tak i metall
Foto på ett lantligt grått hus, med allt i ett plan, sadeltak och tak i metall

Bild på ett mellanstort amerikanskt blått hus, med allt i ett plan, sadeltak och tak i shingel
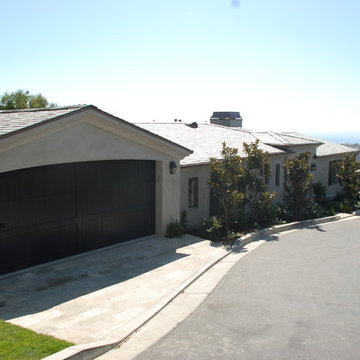
Neolithic Design is the ultimate source for rare reclaimed limestone architectural elements salvaged from across the Mediterranean.
We stock a vast collection of newly hand carved and reclaimed stone fireplaces, fountains, pavers, flooring, pavers, enteryways, stone sinks, stone tubs, stone benches,
antique encaustic tiles, and much more in California for fast delivery.
We are also experts in creating custom tailored master pieces for our clients.
For more information call (949) 955-0414 or (310) 289-0414
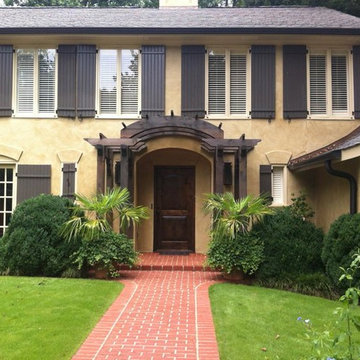
Medelhavsstil inredning av ett mellanstort beige hus, med allt i ett plan, stuckatur, sadeltak och tak i shingel
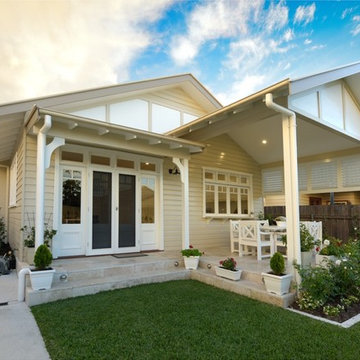
Bild på ett mellanstort vintage beige hus, med allt i ett plan, sadeltak och tak i metall
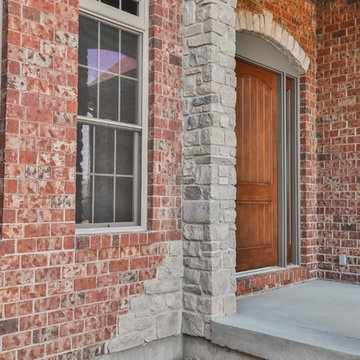
Klassisk inredning av ett mellanstort rött hus, med allt i ett plan, tegel, sadeltak och tak i shingel
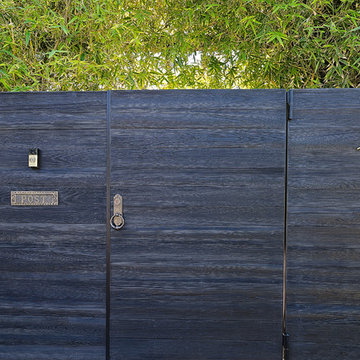
Designer: Laure Vincent Bouleau
Photo credit: Korbin Bielski
This fence, driveway gate and pedestrian gate were constructed using steel frames and horizontal 1 by 6 tongue & groove charred Cypress wood. The material is Kuro by reSAWN Timber.
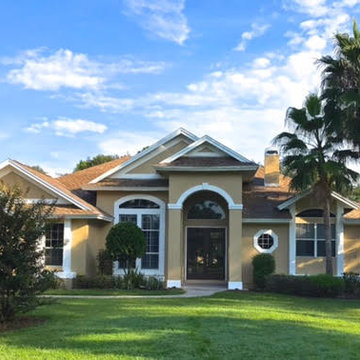
Inspiration för ett mellanstort vintage beige hus, med allt i ett plan, stuckatur, sadeltak och tak i shingel
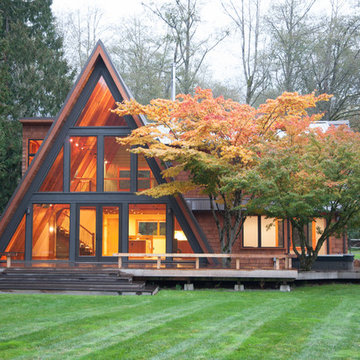
Rustik inredning av ett brunt trähus, med allt i ett plan och sadeltak
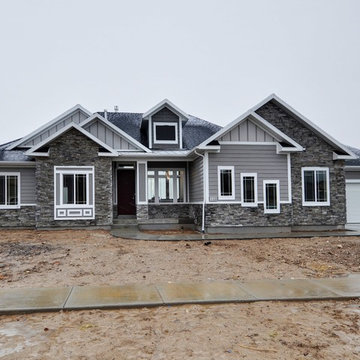
Idéer för att renovera ett mellanstort amerikanskt grått hus, med allt i ett plan, blandad fasad och sadeltak
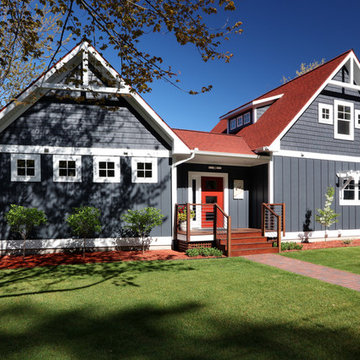
Michael Buck
Foto på ett mellanstort amerikanskt grått hus, med allt i ett plan, fiberplattor i betong och sadeltak
Foto på ett mellanstort amerikanskt grått hus, med allt i ett plan, fiberplattor i betong och sadeltak
25 177 foton på hus, med allt i ett plan och sadeltak
4
