4 563 foton på hus, med allt i ett plan och tak med takplattor
Sortera efter:
Budget
Sortera efter:Populärt i dag
61 - 80 av 4 563 foton
Artikel 1 av 3
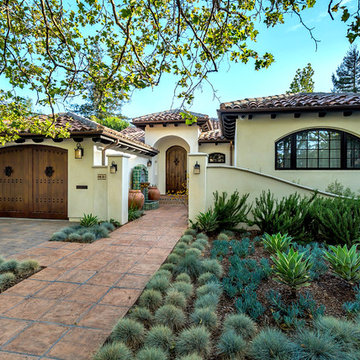
Inredning av ett medelhavsstil beige hus, med allt i ett plan, valmat tak och tak med takplattor
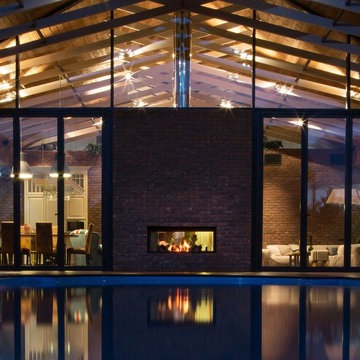
В архитектуре загородного дома обыграны контрасты: монументальность и легкость, традиции и современность. Стены облицованы кирпичом ручной формовки, который эффектно сочетается с огромными витражами. Балки оставлены обнаженными, крыша подшита тонированной доской.
Несмотря на визуальную «прозрачность» архитектуры, дом оснащен продуманной системой отопления и способен достойно выдерживать настоящие русские зимы: обогрев обеспечивают конвекторы под окнами, настенные радиаторы, теплые полы. Еще одно интересное решение, функциональное и декоративное одновременно, — интегрированный в стену двусторонний камин: он обогревает и гостиную, и террасу. Так подчеркивается идея взаимопроникновения внутреннего и внешнего. Эту концепцию поддерживают и полностью раздвижные витражи по бокам от камина, и отделка внутренних стен тем же фактурным кирпичом, что использован для фасада.
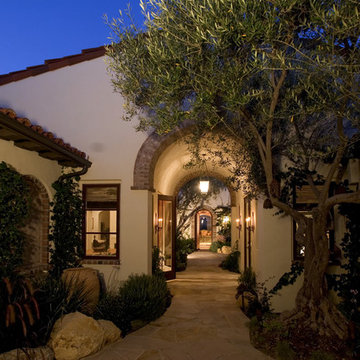
Inspiration för ett stort vintage vitt hus, med allt i ett plan, stuckatur, sadeltak och tak med takplattor
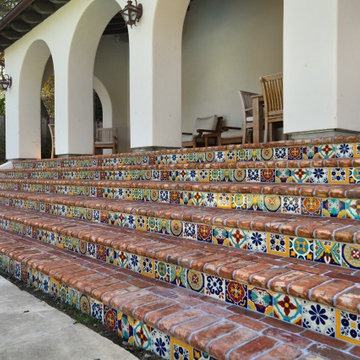
Colorful Mediterranean tile leads to an arcade of white stucco arches accented with wrought iron sconces. The red tile roof also contributes to the Santa Barbara Style.

The ADU's open yard is featured, as well as the walkway leading to the front sliding-glass doors.
Foto på ett maritimt beige hus, med allt i ett plan, stuckatur, sadeltak och tak med takplattor
Foto på ett maritimt beige hus, med allt i ett plan, stuckatur, sadeltak och tak med takplattor
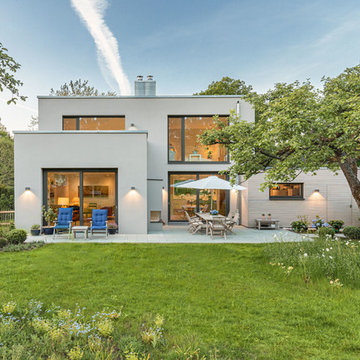
Das moderne Architektenhaus im Bauhaustil wirkt mit seiner hellgrauen Putzfassade sehr warm und harmonisch zu den Holzelementen der Garagenfassade. Hierbei wurde besonderer Wert auf das Zusammenspiel der Materialien und Farben gelegt. Die Rhombus Leisten aus Lärchenholz bekommen in den nächsten Jahren witterungsbedingt eine ansprechende Grau / silberfarbene Patina, was in der Farbwahl der Putzfassade bereits berücksichtigt wurde.
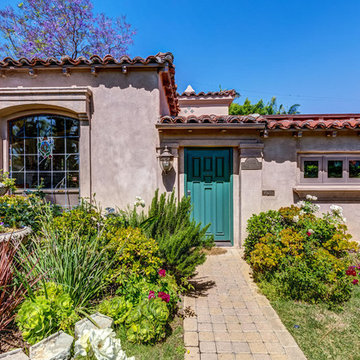
Design by Inchoate Architecture, LLC
Construction by DaVinci Builders
Photos by Brian Reitz, Creative Vision Studios
Photos by Inchoate
Idéer för ett mellanstort klassiskt brunt hus, med allt i ett plan, stuckatur, valmat tak och tak med takplattor
Idéer för ett mellanstort klassiskt brunt hus, med allt i ett plan, stuckatur, valmat tak och tak med takplattor
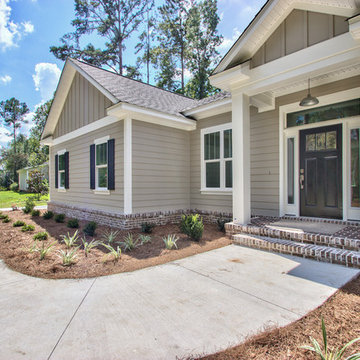
Idéer för mellanstora vintage grå hus, med allt i ett plan, sadeltak och tak med takplattor
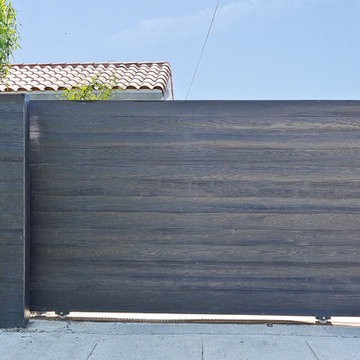
Designer: Laure Vincent Bouleau
Photo credit: Korbin Bielski
This fence, driveway gate and pedestrian gate were constructed using steel frames and horizontal 1 by 6 tongue & groove charred Cypress wood. The material is Kuro by reSAWN Timber.
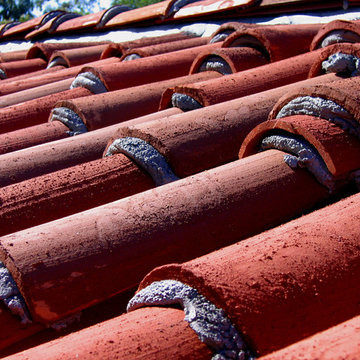
Design Consultant Jeff Doubét is the author of Creating Spanish Style Homes: Before & After – Techniques – Designs – Insights. The 240 page “Design Consultation in a Book” is now available. Please visit SantaBarbaraHomeDesigner.com for more info.
Jeff Doubét specializes in Santa Barbara style home and landscape designs. To learn more info about the variety of custom design services I offer, please visit SantaBarbaraHomeDesigner.com
Jeff Doubét is the Founder of Santa Barbara Home Design - a design studio based in Santa Barbara, California USA.
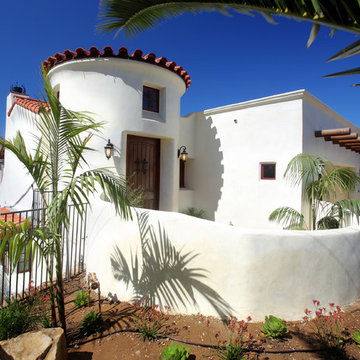
Foto på ett mellanstort medelhavsstil vitt hus, med allt i ett plan, stuckatur och tak med takplattor
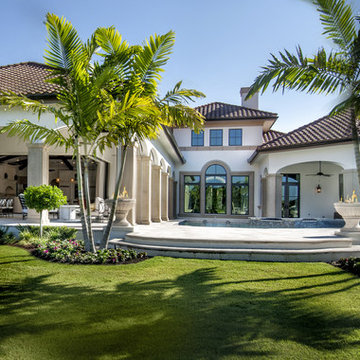
Beautiful new Mediterranean Luxury home built by Michelangelo Custom Homes and photography by ME Parker. Photo of rear elevation with pool area.
Bild på ett stort medelhavsstil beige hus, med allt i ett plan, stuckatur, valmat tak och tak med takplattor
Bild på ett stort medelhavsstil beige hus, med allt i ett plan, stuckatur, valmat tak och tak med takplattor
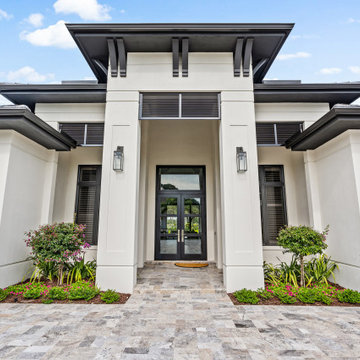
Idéer för att renovera ett stort funkis vitt hus, med allt i ett plan, stuckatur, valmat tak och tak med takplattor

Yard was just plain basic front yard with rock. Keeping the same rock to reduce the cost, I added some artificial turf and pulled the rock back then re distributed it throughout the rest of the yard where it was thin. I added some trees plants and irrigation. Last I added some concrete paver walk way in the form of steppers.
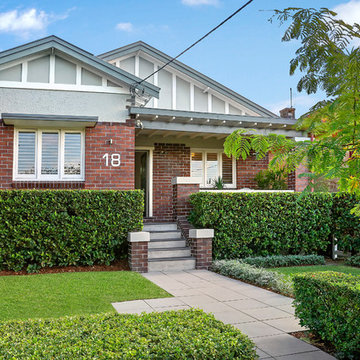
Inspiration för ett mellanstort vintage brunt hus, med allt i ett plan, tegel, sadeltak och tak med takplattor
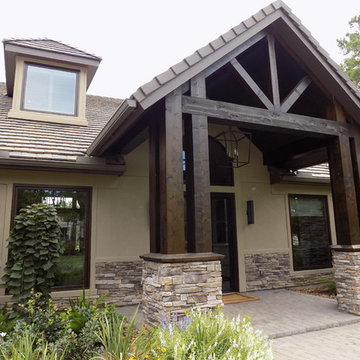
Foto på ett stort rustikt brunt hus, med allt i ett plan, blandad fasad, sadeltak och tak med takplattor
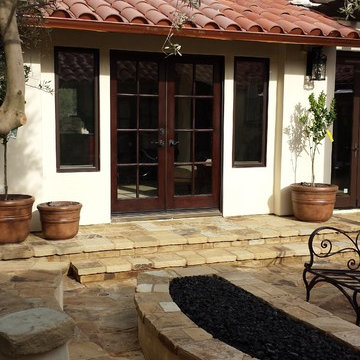
Exempel på ett mellanstort medelhavsstil beige hus, med allt i ett plan, stuckatur, sadeltak och tak med takplattor
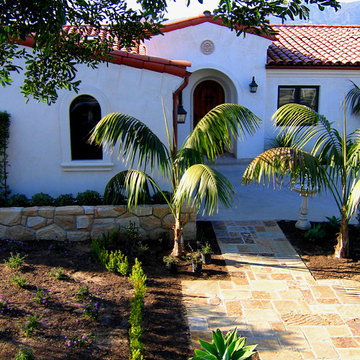
Design Consultant Jeff Doubét is the author of Creating Spanish Style Homes: Before & After – Techniques – Designs – Insights. The 240 page “Design Consultation in a Book” is now available. Please visit SantaBarbaraHomeDesigner.com for more info.
Jeff Doubét specializes in Santa Barbara style home and landscape designs. To learn more info about the variety of custom design services I offer, please visit SantaBarbaraHomeDesigner.com
Jeff Doubét is the Founder of Santa Barbara Home Design - a design studio based in Santa Barbara, California USA.
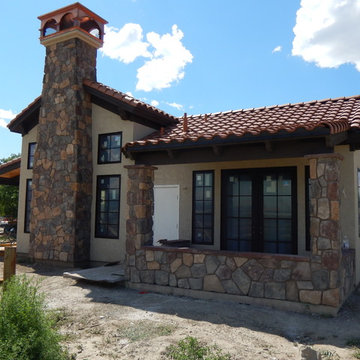
The Rock, Stucco, Tile Roof, and Copper Chimney Cap make this a tiny Tuscan Home. The details are in the design and craftsmanship. Private porch off of the bedroom.
4 563 foton på hus, med allt i ett plan och tak med takplattor
4
