4 563 foton på hus, med allt i ett plan och tak med takplattor
Sortera efter:
Budget
Sortera efter:Populärt i dag
121 - 140 av 4 563 foton
Artikel 1 av 3
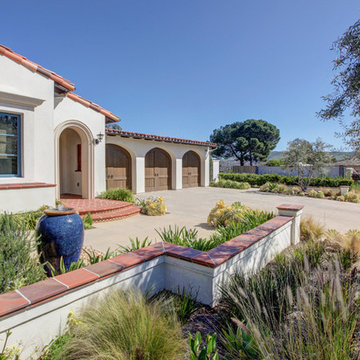
Idéer för mellanstora medelhavsstil vita hus, med allt i ett plan, stuckatur, valmat tak och tak med takplattor
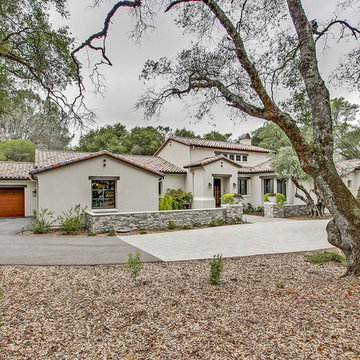
Foto på ett stort medelhavsstil vitt hus, med allt i ett plan, stuckatur, valmat tak och tak med takplattor
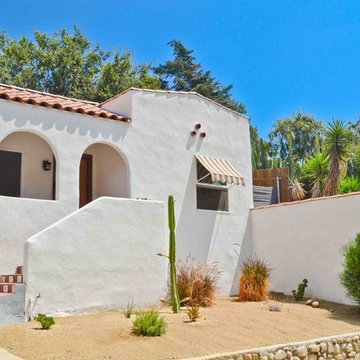
A fresh coat of off-white paint brought a feeling of the Santa Barbara style to this home. Terra-cotta and Spanish tiles were added to the steps for a custom feel. A new garage door was installed to add curb appeal. In addition, a striped awning was added over the bedroom window to provide shade and visual interest to the exterior. The landscaping was kept minimal for the new homeowner to add their own personal touches.
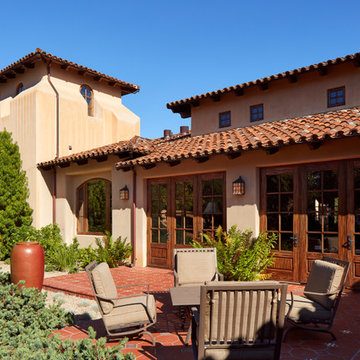
Medelhavsstil inredning av ett beige hus, med allt i ett plan, stuckatur och tak med takplattor
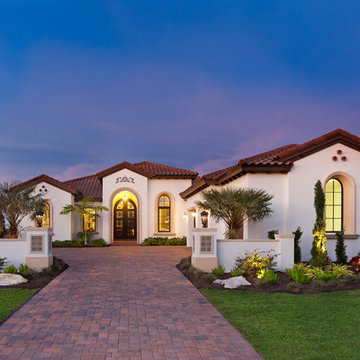
The Akarra IV features Spanish-Mediterranean style architecture accented at both the interior and exterior. Throughout the home, hand-painted tiles and rich wood and brick ceiling details are a perfect pairing of classic and contemporary finishes.
Gene Pollux Photography
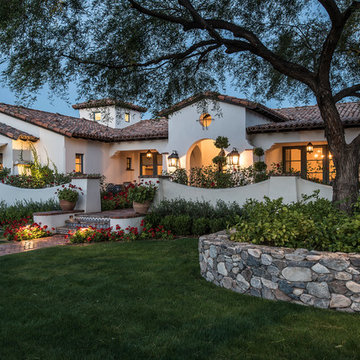
This is an absolutely stunning home located in Scottsdale, Arizona at the base of Camelback Mountain that we at Stucco Renovations Of Arizona were fortunate enough to install the stucco system on. This home has a One-Coat stucco system with a Dryvit Smooth integral-color synthetic stucco finish. This is one of our all-time favorite projects we have worked on due to the tremendous detail that went in to the house and relentlessly perfect design.
Photo Credit: Scott Sandler-Sandlerphoto.com
Architect Credit: Higgins Architects - higginsarch.com
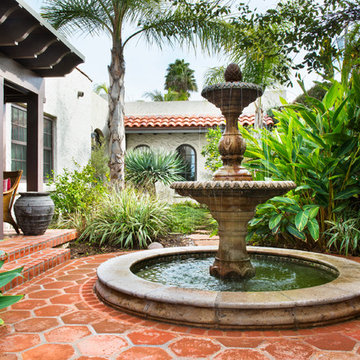
Photography: Pierce Harrison
Inspiration för mellanstora amerikanska vita hus, med allt i ett plan, stuckatur, sadeltak och tak med takplattor
Inspiration för mellanstora amerikanska vita hus, med allt i ett plan, stuckatur, sadeltak och tak med takplattor
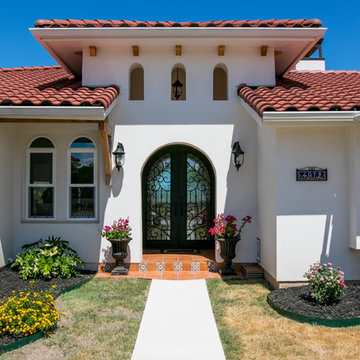
Idéer för stora medelhavsstil vita hus, med allt i ett plan, stuckatur, valmat tak och tak med takplattor
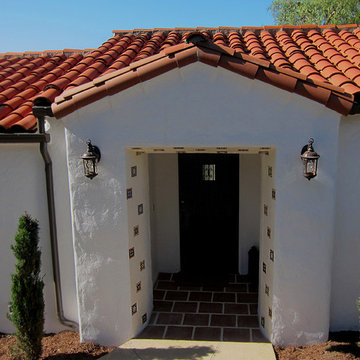
Design Consultant Jeff Doubét is the author of Creating Spanish Style Homes: Before & After – Techniques – Designs – Insights. The 240 page “Design Consultation in a Book” is now available. Please visit SantaBarbaraHomeDesigner.com for more info.
Jeff Doubét specializes in Santa Barbara style home and landscape designs. To learn more info about the variety of custom design services I offer, please visit SantaBarbaraHomeDesigner.com
Jeff Doubét is the Founder of Santa Barbara Home Design - a design studio based in Santa Barbara, California USA.
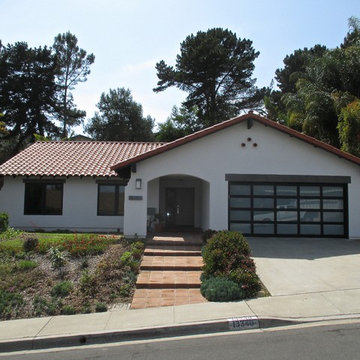
Mark Letizia
A contemporary, full remodel of a 1970's spanish style home. Eco-friendly materials used, energy efficiency upgrade including whole house ventilation.
The exposed beams, doors and window frames were all finished to be a contemporary interpretation of weather barn wood.

A visual artist and his fiancée’s house and studio were designed with various themes in mind, such as the physical context, client needs, security, and a limited budget.
Six options were analyzed during the schematic design stage to control the wind from the northeast, sunlight, light quality, cost, energy, and specific operating expenses. By using design performance tools and technologies such as Fluid Dynamics, Energy Consumption Analysis, Material Life Cycle Assessment, and Climate Analysis, sustainable strategies were identified. The building is self-sufficient and will provide the site with an aquifer recharge that does not currently exist.
The main masses are distributed around a courtyard, creating a moderately open construction towards the interior and closed to the outside. The courtyard contains a Huizache tree, surrounded by a water mirror that refreshes and forms a central part of the courtyard.
The house comprises three main volumes, each oriented at different angles to highlight different views for each area. The patio is the primary circulation stratagem, providing a refuge from the wind, a connection to the sky, and a night sky observatory. We aim to establish a deep relationship with the site by including the open space of the patio.
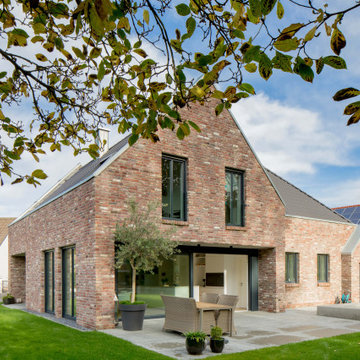
Bild på ett stort funkis flerfärgat hus, med allt i ett plan, tegel, sadeltak och tak med takplattor
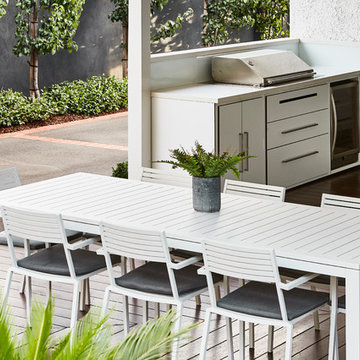
Dave Kulesza
Idéer för mellanstora funkis vita hus, med allt i ett plan, tegel och tak med takplattor
Idéer för mellanstora funkis vita hus, med allt i ett plan, tegel och tak med takplattor
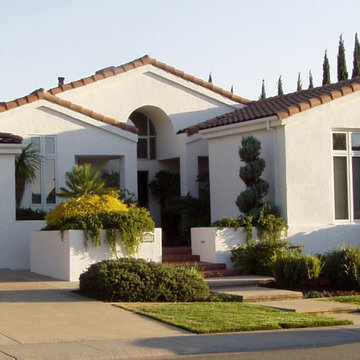
This is a new home in Rocklin. The Owners' taste ran to modern, but they wanted a home that would feel comfortable in a traditional styled neighborhood. The Architect borrowed inspiration from the white, clean lined homes in Greece to create a home that was both modern and traditional.
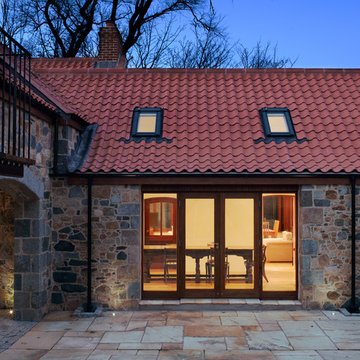
Tom Warry Photography
Inspiration för lantliga stenhus, med allt i ett plan och tak med takplattor
Inspiration för lantliga stenhus, med allt i ett plan och tak med takplattor
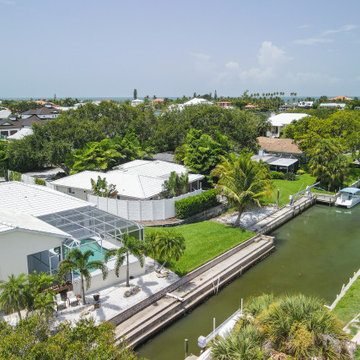
90's renovation project in the Bayshore Road Revitalization area
Foto på ett mellanstort maritimt vitt hus, med allt i ett plan, stuckatur, valmat tak och tak med takplattor
Foto på ett mellanstort maritimt vitt hus, med allt i ett plan, stuckatur, valmat tak och tak med takplattor
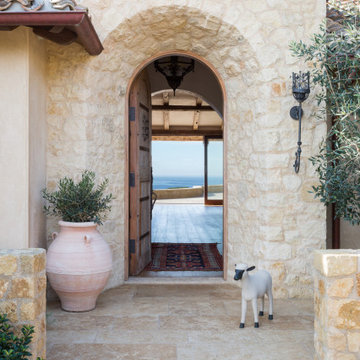
Front Entry from Gravel Courtyard
Bild på ett mellanstort medelhavsstil beige hus, med allt i ett plan, valmat tak och tak med takplattor
Bild på ett mellanstort medelhavsstil beige hus, med allt i ett plan, valmat tak och tak med takplattor
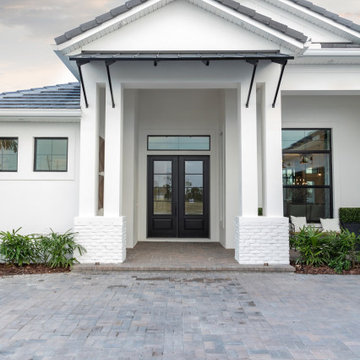
Klassisk inredning av ett stort vitt hus, med allt i ett plan, stuckatur, sadeltak och tak med takplattor
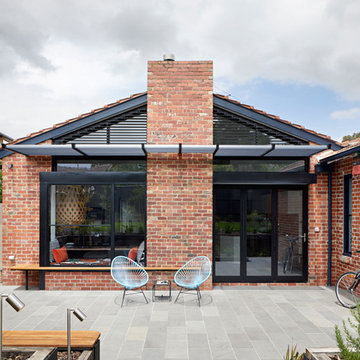
New windows, new paving and shade within an existing red brick home. Minor interventions making a big impact. Plants will grow and soften the space.
Photography Tatjana Plitt
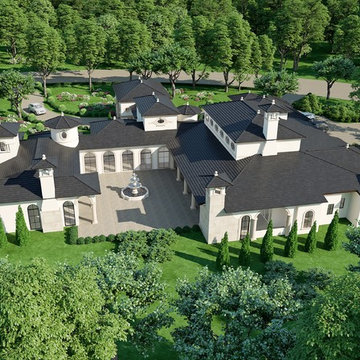
One Story Italian style mansion locate north of San Antonio, Texas designed by OSCAR E FLORES DESIGN STUDIO
Medelhavsstil inredning av ett mycket stort beige hus, med allt i ett plan, valmat tak och tak med takplattor
Medelhavsstil inredning av ett mycket stort beige hus, med allt i ett plan, valmat tak och tak med takplattor
4 563 foton på hus, med allt i ett plan och tak med takplattor
7