4 563 foton på hus, med allt i ett plan och tak med takplattor
Sortera efter:Populärt i dag
101 - 120 av 4 563 foton
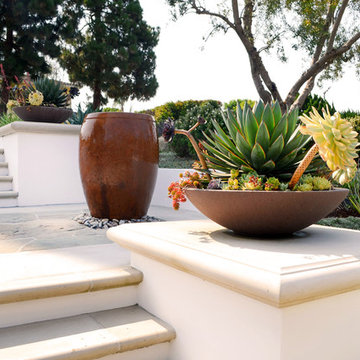
A spillover pot fountain and succulents in urns atop precast concrete pedestal caps deliver tranquility and gratitude each time you come and go from this home. Having a tiered walkway allows you to slow down and appreciate the aspects that each level has to offer.
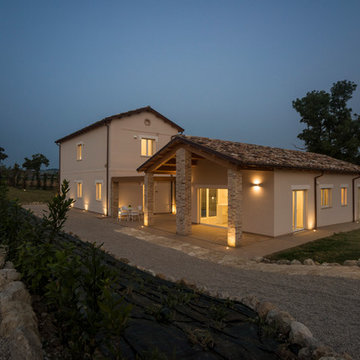
Diego Pomanti by zona64.it
Exempel på ett mellanstort lantligt beige flerfamiljshus, med allt i ett plan, sadeltak och tak med takplattor
Exempel på ett mellanstort lantligt beige flerfamiljshus, med allt i ett plan, sadeltak och tak med takplattor
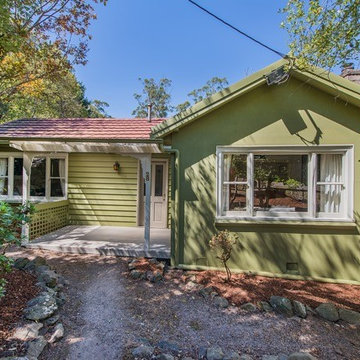
This quaint country cottage received a transformational makeover for pre-sale. Now it looks like a home and suits the leafy landscape perfectly.
Inspiration för ett mellanstort lantligt grönt hus, med allt i ett plan, sadeltak och tak med takplattor
Inspiration för ett mellanstort lantligt grönt hus, med allt i ett plan, sadeltak och tak med takplattor
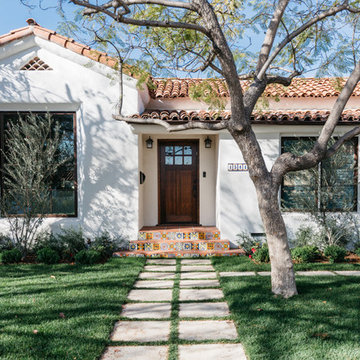
CHRISTOPHER LEE FOTO
Bild på ett medelhavsstil vitt hus, med allt i ett plan, sadeltak och tak med takplattor
Bild på ett medelhavsstil vitt hus, med allt i ett plan, sadeltak och tak med takplattor
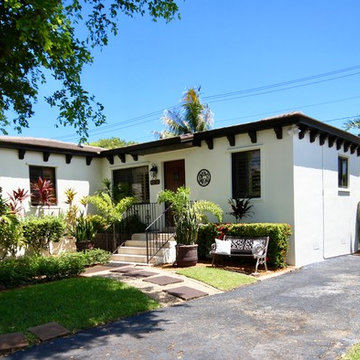
For us, it's what's on the inside AND outside that counts! Full exterior paint job in white, a dark brown wooden door, and plenty of windows to bring in natural light in the space. Outdoor decor is important too! A seating bench is added for those days when a little breath of fresh air is needed.
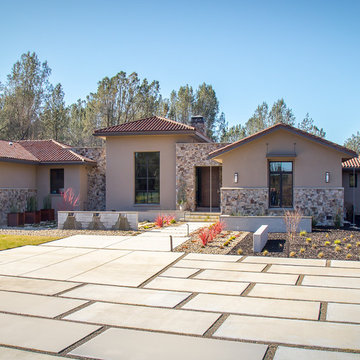
Foto på ett mellanstort amerikanskt beige hus, med allt i ett plan, blandad fasad, valmat tak och tak med takplattor
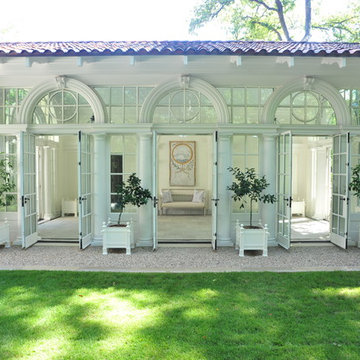
Porter Fuqua
Exempel på ett litet medelhavsstil beige hus, med allt i ett plan, stuckatur, sadeltak och tak med takplattor
Exempel på ett litet medelhavsstil beige hus, med allt i ett plan, stuckatur, sadeltak och tak med takplattor
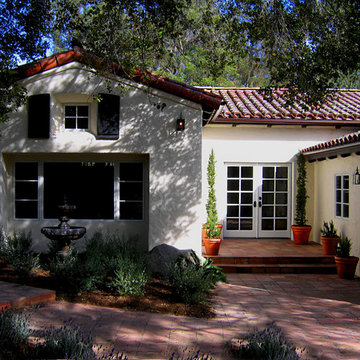
Design Consultant Jeff Doubét is the author of Creating Spanish Style Homes: Before & After – Techniques – Designs – Insights. The 240 page “Design Consultation in a Book” is now available. Please visit SantaBarbaraHomeDesigner.com for more info.
Jeff Doubét specializes in Santa Barbara style home and landscape designs. To learn more info about the variety of custom design services I offer, please visit SantaBarbaraHomeDesigner.com
Jeff Doubét is the Founder of Santa Barbara Home Design - a design studio based in Santa Barbara, California USA.
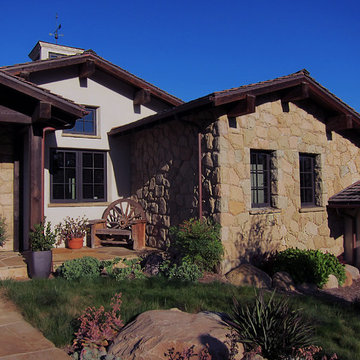
Design Consultant Jeff Doubét is the author of Creating Spanish Style Homes: Before & After – Techniques – Designs – Insights. The 240 page “Design Consultation in a Book” is now available. Please visit SantaBarbaraHomeDesigner.com for more info.
Jeff Doubét specializes in Santa Barbara style home and landscape designs. To learn more info about the variety of custom design services I offer, please visit SantaBarbaraHomeDesigner.com
Jeff Doubét is the Founder of Santa Barbara Home Design - a design studio based in Santa Barbara, California USA.
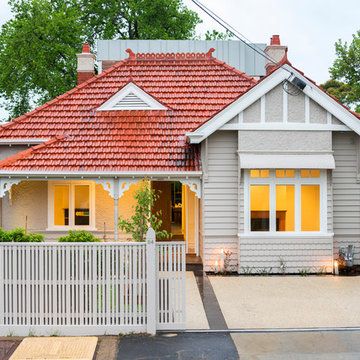
The rejuvenated front facade of the existing part of the house. A hint of the extension can be seen behind with the titanium zinc cladding visible above the existing roof line.
Photography by Rachel Lewis.
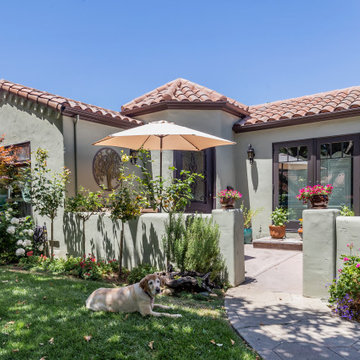
Idéer för ett litet medelhavsstil grått hus, med allt i ett plan, stuckatur, sadeltak och tak med takplattor
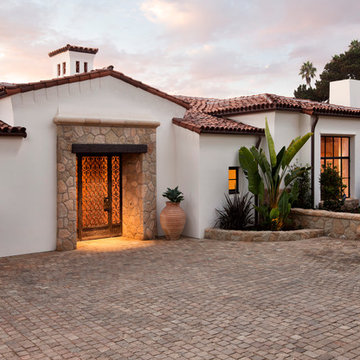
Jim Bartsch
Foto på ett medelhavsstil vitt hus, med allt i ett plan, stuckatur, sadeltak och tak med takplattor
Foto på ett medelhavsstil vitt hus, med allt i ett plan, stuckatur, sadeltak och tak med takplattor
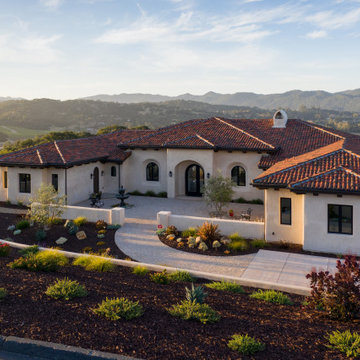
Overlooking the Huasna Valley below, this Monte Sereno home embraces the Spanish style of the community, with its exposed rafter tails, clay tile roof, recessed windows, and mottled stucco finish. The protected entry courtyard is perfect for morning coffee or keeping cool on the northerly side on hot summer days. The front door draws you in with a unique bottle glass texture and sight line directly into the great room and out to the vast rear patio. Similar to the arrangement of the front courtyard, the outdoor sitting area is protected on both sides by the projection of the home’s dining room and master suite as well as a large roof element that creates the perfect place to watch the sunset, sit around the fire pit, and behold the breathtaking views of the surrounding hills.
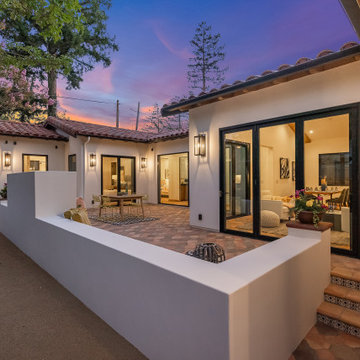
Medelhavsstil inredning av ett mellanstort vitt hus, med allt i ett plan, stuckatur, sadeltak och tak med takplattor

A Burdge Architects Mediterranean styled residence in Malibu, California. Large, open floor plan with sweeping ocean views.
Exempel på ett stort medelhavsstil vitt hus, med allt i ett plan, stuckatur, sadeltak och tak med takplattor
Exempel på ett stort medelhavsstil vitt hus, med allt i ett plan, stuckatur, sadeltak och tak med takplattor
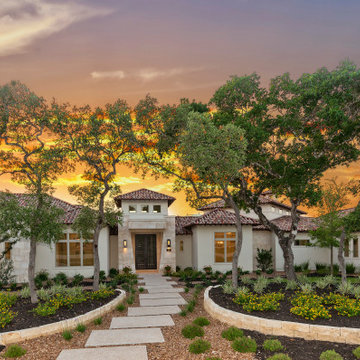
Idéer för ett mycket stort medelhavsstil hus, med allt i ett plan, stuckatur och tak med takplattor
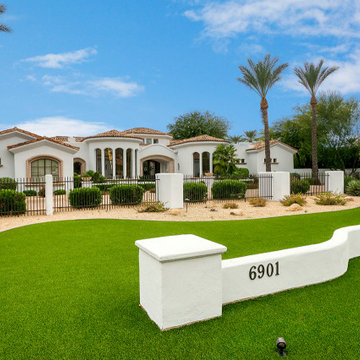
Complete Home Remodel
Idéer för mycket stora medelhavsstil vita hus, med allt i ett plan, stuckatur, valmat tak och tak med takplattor
Idéer för mycket stora medelhavsstil vita hus, med allt i ett plan, stuckatur, valmat tak och tak med takplattor
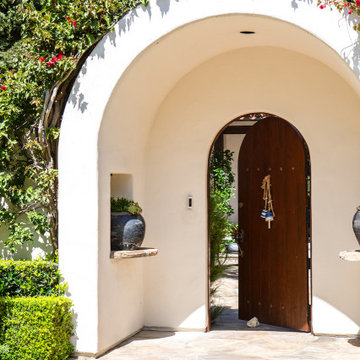
Bild på ett stort medelhavsstil vitt hus, med allt i ett plan, stuckatur, valmat tak och tak med takplattor
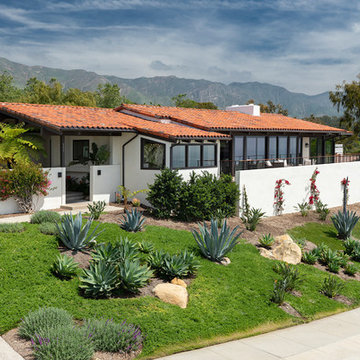
Idéer för att renovera ett medelhavsstil vitt hus, med allt i ett plan, sadeltak och tak med takplattor
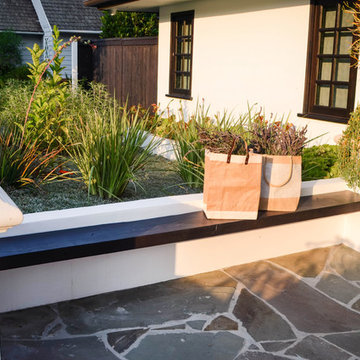
Whether used for sitting outside waiting to be picked up or to unload groceries, this knotty alder wood floating bench is a brilliant addition to this stoop.
4 563 foton på hus, med allt i ett plan och tak med takplattor
6