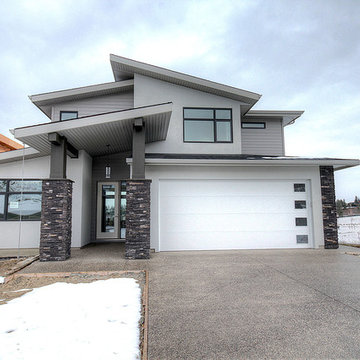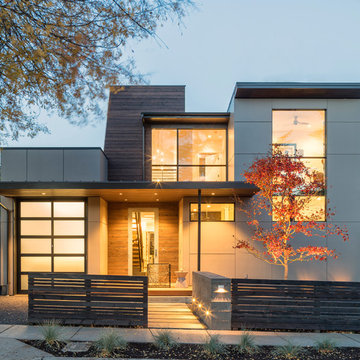73 971 foton på hus, med blandad fasad
Sortera efter:
Budget
Sortera efter:Populärt i dag
21 - 40 av 73 971 foton
Artikel 1 av 3
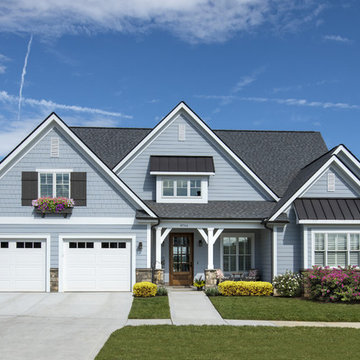
Cozy yet spacious, this Craftsman-style home plan exhibits charm with close attention to detail. The front-entry garage is convenient and the divided garage doors keep it stylish. Copper roofs crown several windows as well as the front porch, giving the home a striking contrast to the cedar shake and stone. Inside, the foyer and dining room greet visitors in a luxurious and formal manner. A larger great room and kitchen are completely open to one another, with a cozy breakfast nook off to the side. A stunning fireplace, vaulted ceiling and rear-porch access make the great room the ideal entertaining space. The master bedroom of the house plan is in a wing to itself and features porch access, as well as a generous walk-in closet and elegant master bath. On the opposite side of the home, two secondary bedrooms share a bath and both include a window seat.

Architect: Amanda Martocchio Architecture & Design
Photography: Michael Moran
Project Year:2016
This LEED-certified project was a substantial rebuild of a 1960's home, preserving the original foundation to the extent possible, with a small amount of new area, a reconfigured floor plan, and newly envisioned massing. The design is simple and modern, with floor to ceiling glazing along the rear, connecting the interior living spaces to the landscape. The design process was informed by building science best practices, including solar orientation, triple glazing, rain-screen exterior cladding, and a thermal envelope that far exceeds code requirements.
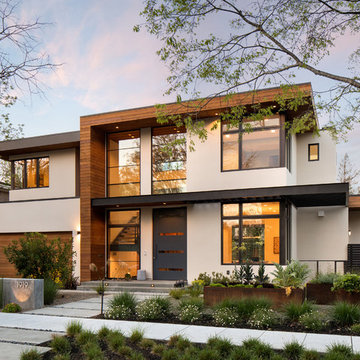
Idéer för att renovera ett funkis hus, med två våningar, blandad fasad och platt tak
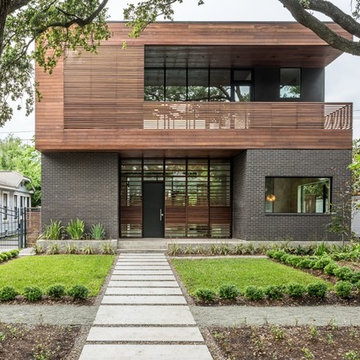
Modern inredning av ett stort svart hus, med två våningar, blandad fasad och platt tak
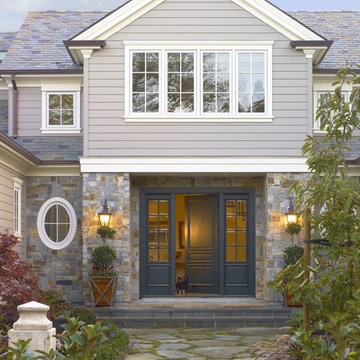
Bild på ett stort lantligt grått hus, med två våningar, blandad fasad, sadeltak och tak i shingel
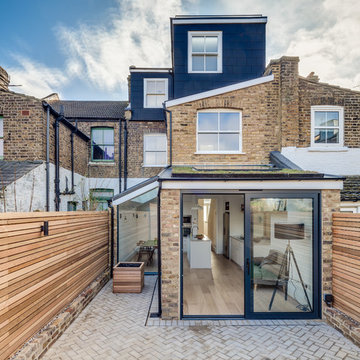
Simon Maxwell
Idéer för ett modernt hus, med tre eller fler plan och blandad fasad
Idéer för ett modernt hus, med tre eller fler plan och blandad fasad
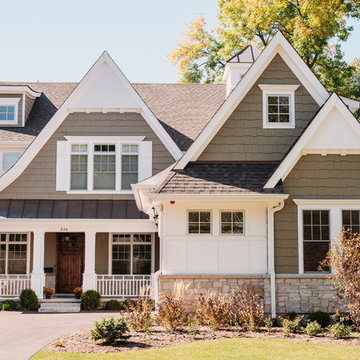
A custom home builder in Chicago's western suburbs, Summit Signature Homes, ushers in a new era of residential construction. With an eye on superb design and value, industry-leading practices and superior customer service, Summit stands alone. Custom-built homes in Clarendon Hills, Hinsdale, Western Springs, and other western suburbs.

Meechan Architectural Photography
Modern inredning av ett stort svart hus, med två våningar, blandad fasad, valmat tak och tak i shingel
Modern inredning av ett stort svart hus, med två våningar, blandad fasad, valmat tak och tak i shingel

Russelll Abraham
Inredning av ett modernt stort gult hus, med allt i ett plan, blandad fasad och platt tak
Inredning av ett modernt stort gult hus, med allt i ett plan, blandad fasad och platt tak
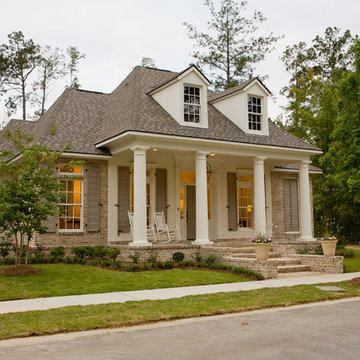
Tuscan Columns & Brick Porch
Inspiration för stora klassiska beige hus, med två våningar, blandad fasad och valmat tak
Inspiration för stora klassiska beige hus, med två våningar, blandad fasad och valmat tak

Our clients relocated to Ann Arbor and struggled to find an open layout home that was fully functional for their family. We worked to create a modern inspired home with convenient features and beautiful finishes.
This 4,500 square foot home includes 6 bedrooms, and 5.5 baths. In addition to that, there is a 2,000 square feet beautifully finished basement. It has a semi-open layout with clean lines to adjacent spaces, and provides optimum entertaining for both adults and kids.
The interior and exterior of the home has a combination of modern and transitional styles with contrasting finishes mixed with warm wood tones and geometric patterns.
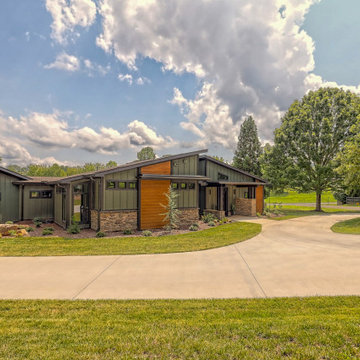
mid-century design with organic feel for the lake and surrounding mountains
Foto på ett stort 50 tals grönt hus, med allt i ett plan, blandad fasad, sadeltak och tak i shingel
Foto på ett stort 50 tals grönt hus, med allt i ett plan, blandad fasad, sadeltak och tak i shingel
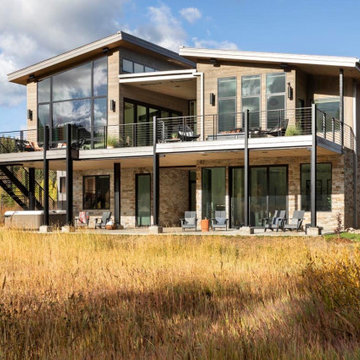
Bild på ett stort rustikt brunt hus, med två våningar, blandad fasad och tak i metall
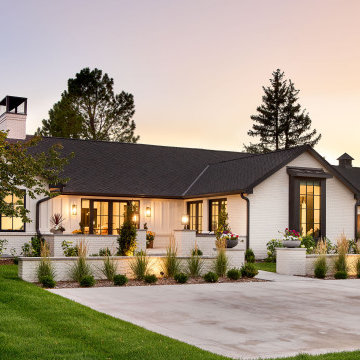
Bild på ett mellanstort vintage vitt hus, med allt i ett plan och blandad fasad

H2D Architecture + Design worked with the homeowners to design a second story addition on their existing home in the Wallingford neighborhood of Seattle. The second story is designed with three bedrooms, storage space, new stair, and roof deck overlooking to views of the lake beyond.
Design by: H2D Architecture + Design
www.h2darchitects.com
#seattlearchitect
#h2darchitects
#secondstoryseattle
Photos by: Porchlight Imaging
Built by: Crescent Builds
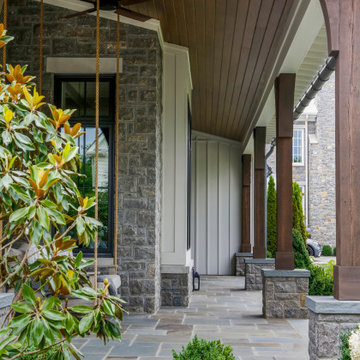
Lantlig inredning av ett stort hus, med två våningar, blandad fasad och tak i mixade material
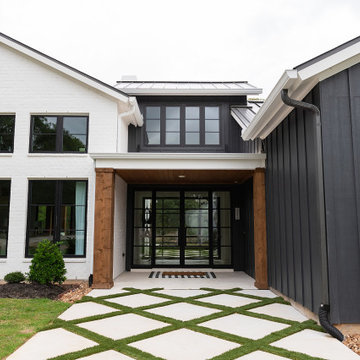
black and white xblack board and batten xblack frame windows xcedar accents xcedar posts xglass entry doors xlight and bright xmodern farmhouse xpainted brick xwhite brick xnatural light xbig front porch x

Exempel på ett mellanstort lantligt vitt hus, med allt i ett plan, blandad fasad och tak i mixade material
73 971 foton på hus, med blandad fasad
2
