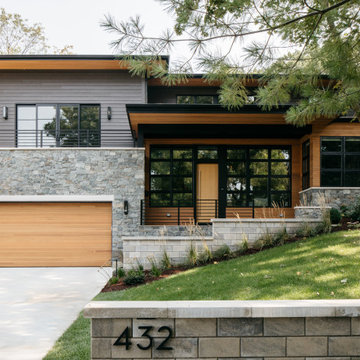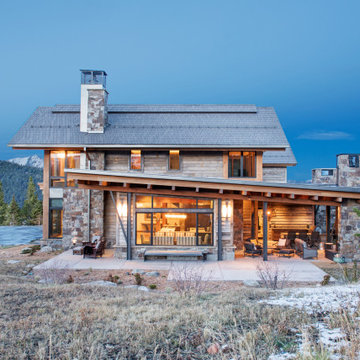73 971 foton på hus, med blandad fasad
Sortera efter:
Budget
Sortera efter:Populärt i dag
61 - 80 av 73 971 foton
Artikel 1 av 3

Inspiration för ett vintage grått hus, med tre eller fler plan, blandad fasad, sadeltak och tak i shingel
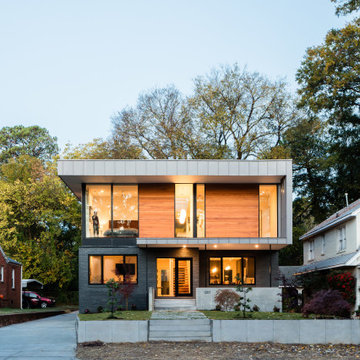
Foto på ett funkis hus, med två våningar, blandad fasad och platt tak
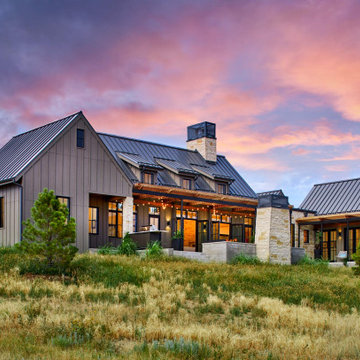
Bild på ett stort lantligt brunt hus, med två våningar, blandad fasad, sadeltak och tak i metall
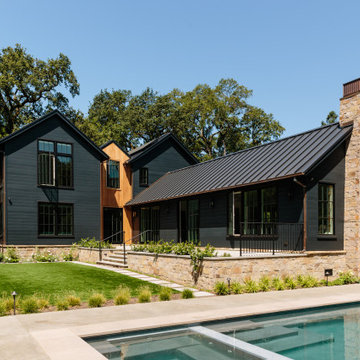
Thoughtful design and detailed craft combine to create this timelessly elegant custom home. The contemporary vocabulary and classic gabled roof harmonize with the surrounding neighborhood and natural landscape. Built from the ground up, a two story structure in the front contains the private quarters, while the one story extension in the rear houses the Great Room - kitchen, dining and living - with vaulted ceilings and ample natural light. Large sliding doors open from the Great Room onto a south-facing patio and lawn creating an inviting indoor/outdoor space for family and friends to gather.
Chambers + Chambers Architects
Stone Interiors
Federika Moller Landscape Architecture
Alanna Hale Photography

Uniquely situated on a double lot high above the river, this home stands proudly amongst the wooded backdrop. The homeowner's decision for the two-toned siding with dark stained cedar beams fits well with the natural setting. Tour this 2,000 sq ft open plan home with unique spaces above the garage and in the daylight basement.
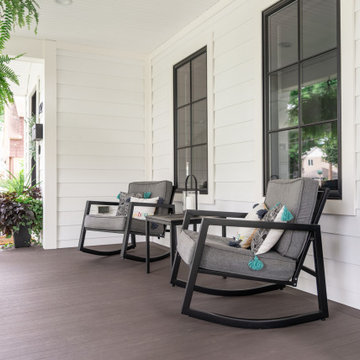
A cozy yet modern front porch design.
Inspiration för ett mellanstort lantligt vitt hus, med tre eller fler plan, blandad fasad och tak i mixade material
Inspiration för ett mellanstort lantligt vitt hus, med tre eller fler plan, blandad fasad och tak i mixade material
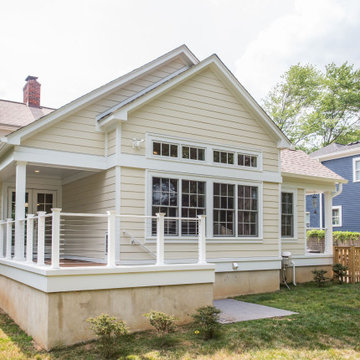
The two new covered porches have synthetic decking and cable railings and we installed new Pella windows, Hardie Plank siding, brick veneer, and roofing on the exterior.
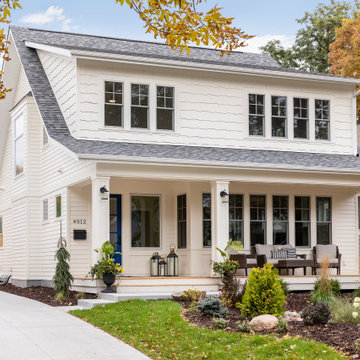
Craftsman-inspired new construction home in Edina, Minnesota.
Foto på ett stort vintage vitt hus, med två våningar, blandad fasad, sadeltak och tak i shingel
Foto på ett stort vintage vitt hus, med två våningar, blandad fasad, sadeltak och tak i shingel

Modern front yard and exterior transformation of this ranch eichler in the Oakland Hills. The house was clad with horizontal cedar siding and painting a deep gray blue color with white trim. The landscape is mostly drought tolerant covered in extra large black slate gravel. Stamped concrete steps lead up to an oversized black front door. A redwood wall with inlay lighting serves to elegantly divide the space and provide lighting for the path.

Inspiration för ett stort rustikt flerfärgat hus, med tre eller fler plan, blandad fasad, sadeltak och tak i shingel

Mill Creek custom home in Paradise Valley, Montana
Foto på ett rustikt brunt hus, med allt i ett plan, blandad fasad, sadeltak och tak i metall
Foto på ett rustikt brunt hus, med allt i ett plan, blandad fasad, sadeltak och tak i metall
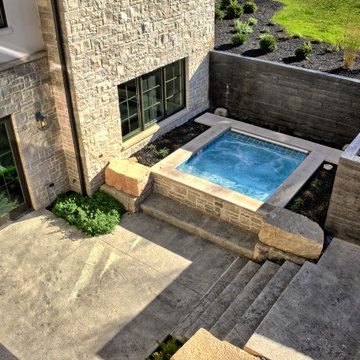
This amazing house combines the charm of a farmhouse with the clean lines of a modern or contemporary home. The combination of architectural shingles and metal roof are a perfect compliment to the brick, stone, shingle, and stucco siding. The pool is complimented by an amazing outdoor living space that includes cooking and lounging areas and a secluded spa below ground. Custom concrete planters and retaining walls tie all the areas together.
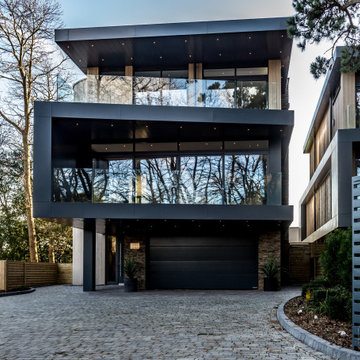
Bild på ett stort funkis flerfärgat hus, med tre eller fler plan, blandad fasad och platt tak
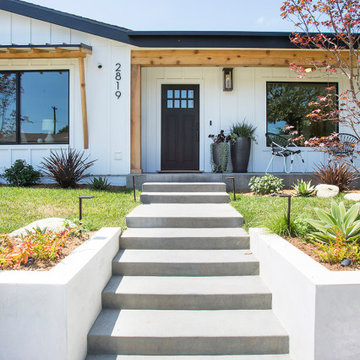
Project for Kristy Elaine, Keller Williams
Inspiration för mellanstora lantliga vita hus, med allt i ett plan, blandad fasad, sadeltak och tak i shingel
Inspiration för mellanstora lantliga vita hus, med allt i ett plan, blandad fasad, sadeltak och tak i shingel
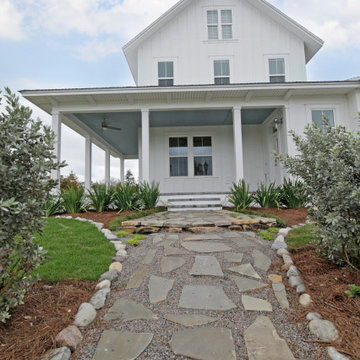
Exempel på ett mellanstort lantligt vitt hus, med två våningar, blandad fasad och tak i shingel
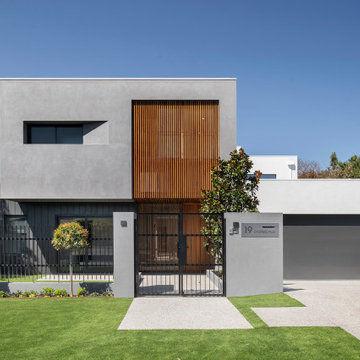
Modern inredning av ett mellanstort flerfärgat hus, med två våningar, blandad fasad och platt tak
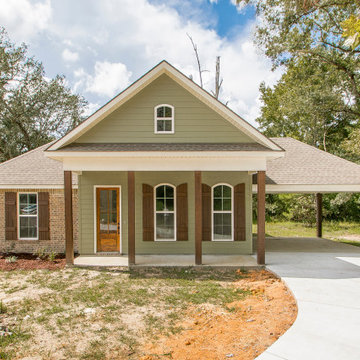
Idéer för ett mellanstort lantligt grönt hus, med allt i ett plan, blandad fasad, valmat tak och tak i shingel
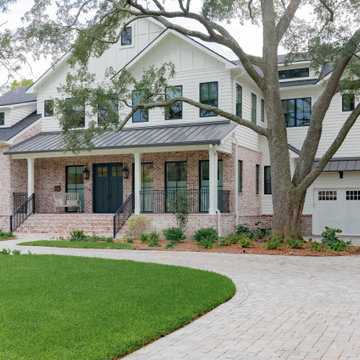
Idéer för ett stort lantligt vitt hus, med två våningar, blandad fasad, sadeltak och tak i shingel
73 971 foton på hus, med blandad fasad
4
