13 145 foton på hus, med fiberplattor i betong och sadeltak
Sortera efter:
Budget
Sortera efter:Populärt i dag
141 - 160 av 13 145 foton
Artikel 1 av 3
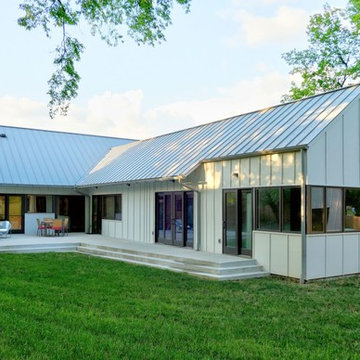
Foto på ett funkis vitt hus, med allt i ett plan, fiberplattor i betong, sadeltak och tak i metall
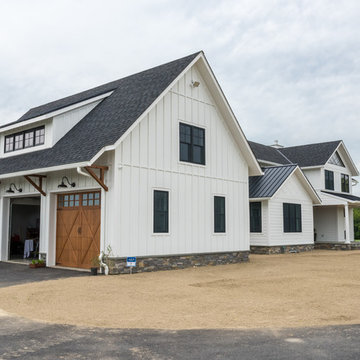
A 2-story, 3-car garage is attached to the left side of the house.
Photo by Daniel Contelmo Jr.
Foto på ett stort lantligt vitt hus, med två våningar, fiberplattor i betong, sadeltak och tak i shingel
Foto på ett stort lantligt vitt hus, med två våningar, fiberplattor i betong, sadeltak och tak i shingel
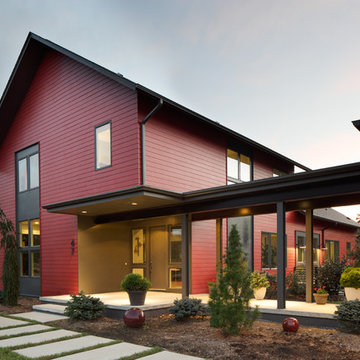
Sterling Stevens - Sterling E. Stevens Design Photo
Idéer för mellanstora funkis röda hus, med två våningar, fiberplattor i betong, sadeltak och tak i shingel
Idéer för mellanstora funkis röda hus, med två våningar, fiberplattor i betong, sadeltak och tak i shingel
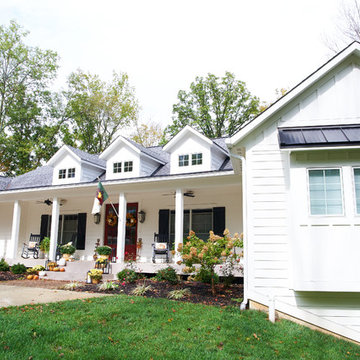
Dale Hanke
Idéer för att renovera ett stort lantligt vitt hus, med allt i ett plan, fiberplattor i betong, sadeltak och tak i mixade material
Idéer för att renovera ett stort lantligt vitt hus, med allt i ett plan, fiberplattor i betong, sadeltak och tak i mixade material
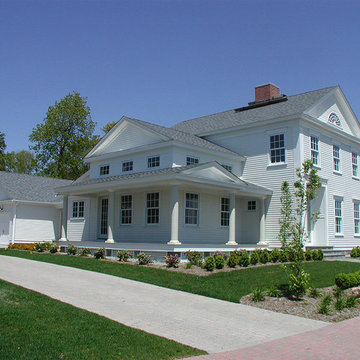
Idéer för mellanstora vintage vita hus, med två våningar, fiberplattor i betong, sadeltak och tak i shingel
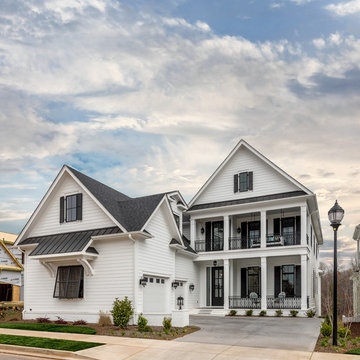
White colonial house with plantation shutters and a double porch elevation. Classic southern look with its courtyard entry and oversized windows.
Klassisk inredning av ett stort vitt hus, med två våningar, fiberplattor i betong, sadeltak och tak i mixade material
Klassisk inredning av ett stort vitt hus, med två våningar, fiberplattor i betong, sadeltak och tak i mixade material
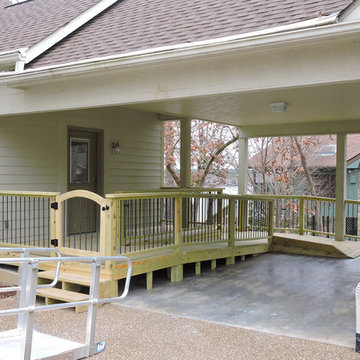
This ADA wheelchair accessible ramp is not only functional but attractive. Treated lumber and coated rebar pickets have low maintenance and give an updated look.
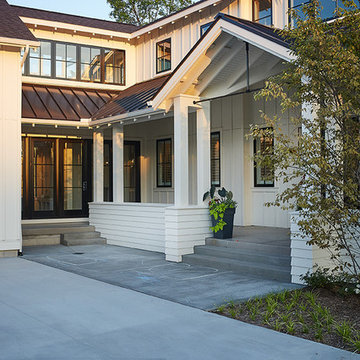
Ashley Avila Photography
Idéer för ett stort lantligt vitt hus, med två våningar, fiberplattor i betong och sadeltak
Idéer för ett stort lantligt vitt hus, med två våningar, fiberplattor i betong och sadeltak
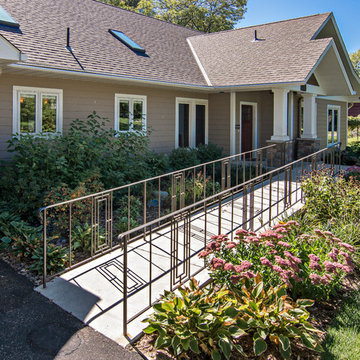
Inspiration för stora klassiska bruna hus, med allt i ett plan, fiberplattor i betong och sadeltak
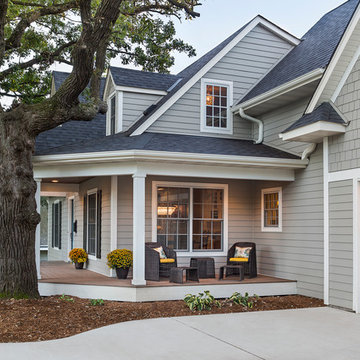
Design & Build Team: Anchor Builders,
Photographer: Andrea Rugg Photography
Inspiration för mellanstora klassiska grå hus, med två våningar, fiberplattor i betong och sadeltak
Inspiration för mellanstora klassiska grå hus, med två våningar, fiberplattor i betong och sadeltak
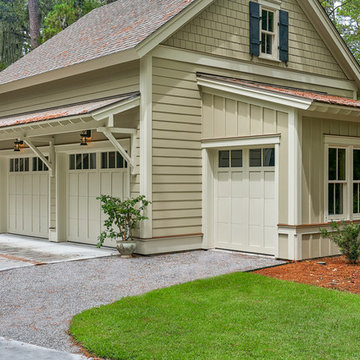
In this LowCountry Southern Style cottage, even the garage gets extra attention, to make it special. The garage overhang is a nice touch, as is the extra golf cart bay. Hardie plank finishes the sides plus the shingles above...and we have real working shutters with Shutter Dogs for closing. Easy and natural landscaping complete this picture perfect home.
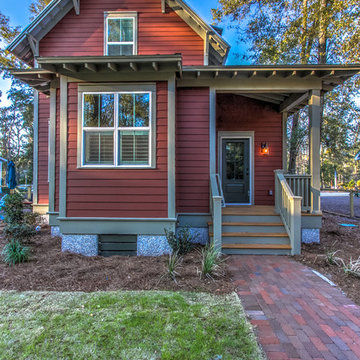
Exposed rafters and gable roof brackets add classic Lowcountry details to the rear porch entry.
Inspiration för ett litet vintage rött hus, med två våningar, fiberplattor i betong och sadeltak
Inspiration för ett litet vintage rött hus, med två våningar, fiberplattor i betong och sadeltak
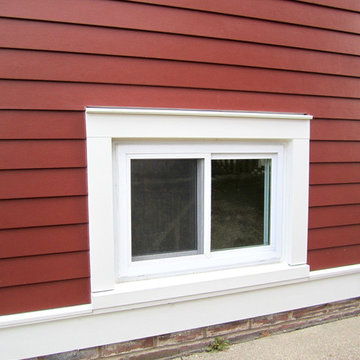
This Wilmette, IL Farm House Style Home was remodeled by Siding & Windows Group with James HardiePlank Select Cedarmill Lap Siding in ColorPlus Technology Color Countrylane Red and HardieTrim Smooth Boards in ColorPlus Technology Color Arctic White with top and bottom frieze boards. We remodeled the Front Entry Gate with White Wood Columns, White Wood Railing, HardiePlank Siding and installed a new Roof. Also installed Marvin Windows throughout the House.
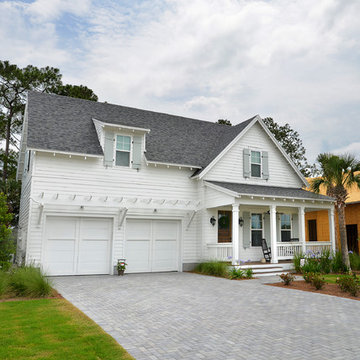
Idéer för att renovera ett mellanstort maritimt vitt hus, med två våningar, fiberplattor i betong och sadeltak
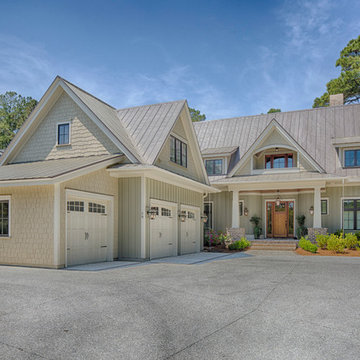
This well-proportioned two-story design offers simplistic beauty and functionality. Living, kitchen, and porch spaces flow into each other, offering an easily livable main floor. The master suite is also located on this level. Two additional bedroom suites and a bunk room can be found on the upper level. A guest suite is situated separately, above the garage, providing a bit more privacy.
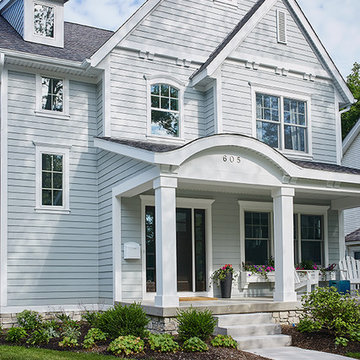
Ashley Avila Photography
Exempel på ett mellanstort klassiskt grått hus, med två våningar, fiberplattor i betong och sadeltak
Exempel på ett mellanstort klassiskt grått hus, med två våningar, fiberplattor i betong och sadeltak
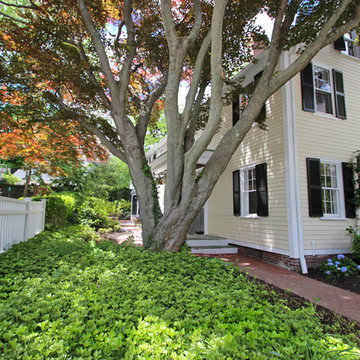
Idéer för att renovera ett stort vintage gult hus, med två våningar, sadeltak, fiberplattor i betong och tak i shingel
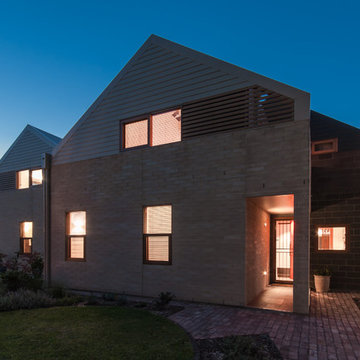
Julian Rutt
Exempel på ett mellanstort modernt hus, med två våningar, fiberplattor i betong och sadeltak
Exempel på ett mellanstort modernt hus, med två våningar, fiberplattor i betong och sadeltak

Inredning av ett lantligt mellanstort beige hus, med fiberplattor i betong, allt i ett plan, sadeltak och tak i shingel
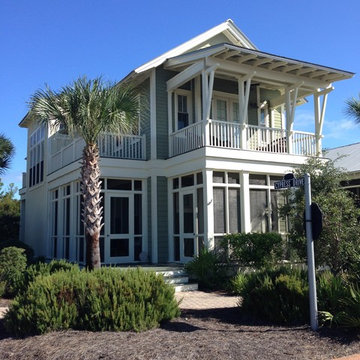
30A Home
Idéer för att renovera ett stort maritimt grönt hus, med två våningar, fiberplattor i betong och sadeltak
Idéer för att renovera ett stort maritimt grönt hus, med två våningar, fiberplattor i betong och sadeltak
13 145 foton på hus, med fiberplattor i betong och sadeltak
8