13 145 foton på hus, med fiberplattor i betong och sadeltak
Sortera efter:
Budget
Sortera efter:Populärt i dag
121 - 140 av 13 145 foton
Artikel 1 av 3

Tiny House Exterior
Photography: Gieves Anderson
Noble Johnson Architects was honored to partner with Huseby Homes to design a Tiny House which was displayed at Nashville botanical garden, Cheekwood, for two weeks in the spring of 2021. It was then auctioned off to benefit the Swan Ball. Although the Tiny House is only 383 square feet, the vaulted space creates an incredibly inviting volume. Its natural light, high end appliances and luxury lighting create a welcoming space.

Tiny House Exterior
Photography: Gieves Anderson
Noble Johnson Architects was honored to partner with Huseby Homes to design a Tiny House which was displayed at Nashville botanical garden, Cheekwood, for two weeks in the spring of 2021. It was then auctioned off to benefit the Swan Ball. Although the Tiny House is only 383 square feet, the vaulted space creates an incredibly inviting volume. Its natural light, high end appliances and luxury lighting create a welcoming space.

Idéer för stora lantliga vita hus, med allt i ett plan, fiberplattor i betong, sadeltak och tak i metall
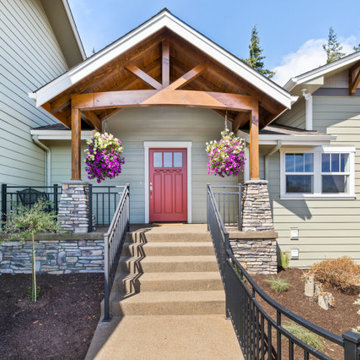
Foto på ett stort lantligt grönt hus i flera nivåer, med fiberplattor i betong, sadeltak och tak i shingel

These new homeowners fell in love with this home's location and size, but weren't thrilled about it's dated exterior. They approached us with the idea of turning this 1980's contemporary home into a Modern Farmhouse aesthetic, complete with white board and batten siding, a new front porch addition, a new roof deck addition, as well as enlarging the current garage. New windows throughout, new metal roofing, exposed rafter tails and new siding throughout completed the exterior renovation.
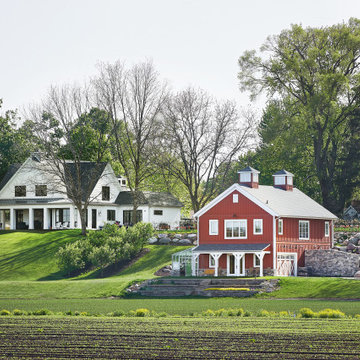
Foto på ett mellanstort lantligt vitt hus, med två våningar, fiberplattor i betong, sadeltak och tak i shingel

The Holloway blends the recent revival of mid-century aesthetics with the timelessness of a country farmhouse. Each façade features playfully arranged windows tucked under steeply pitched gables. Natural wood lapped siding emphasizes this homes more modern elements, while classic white board & batten covers the core of this house. A rustic stone water table wraps around the base and contours down into the rear view-out terrace.
Inside, a wide hallway connects the foyer to the den and living spaces through smooth case-less openings. Featuring a grey stone fireplace, tall windows, and vaulted wood ceiling, the living room bridges between the kitchen and den. The kitchen picks up some mid-century through the use of flat-faced upper and lower cabinets with chrome pulls. Richly toned wood chairs and table cap off the dining room, which is surrounded by windows on three sides. The grand staircase, to the left, is viewable from the outside through a set of giant casement windows on the upper landing. A spacious master suite is situated off of this upper landing. Featuring separate closets, a tiled bath with tub and shower, this suite has a perfect view out to the rear yard through the bedroom's rear windows. All the way upstairs, and to the right of the staircase, is four separate bedrooms. Downstairs, under the master suite, is a gymnasium. This gymnasium is connected to the outdoors through an overhead door and is perfect for athletic activities or storing a boat during cold months. The lower level also features a living room with a view out windows and a private guest suite.
Architect: Visbeen Architects
Photographer: Ashley Avila Photography
Builder: AVB Inc.
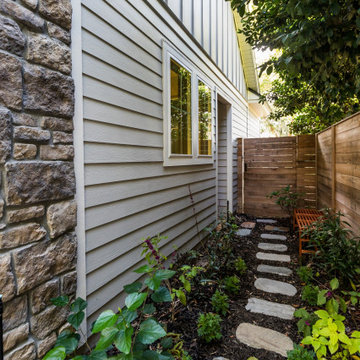
DreamDesign®25, Springmoor House, is a modern rustic farmhouse and courtyard-style home. A semi-detached guest suite (which can also be used as a studio, office, pool house or other function) with separate entrance is the front of the house adjacent to a gated entry. In the courtyard, a pool and spa create a private retreat. The main house is approximately 2500 SF and includes four bedrooms and 2 1/2 baths. The design centerpiece is the two-story great room with asymmetrical stone fireplace and wrap-around staircase and balcony. A modern open-concept kitchen with large island and Thermador appliances is open to both great and dining rooms. The first-floor master suite is serene and modern with vaulted ceilings, floating vanity and open shower.
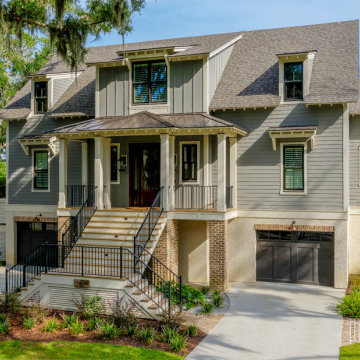
The existing home was turned down, (see existing photo) and this low country inspired designed home built to meet the families needs.
Idéer för mellanstora maritima beige hus, med två våningar, fiberplattor i betong, sadeltak och tak i shingel
Idéer för mellanstora maritima beige hus, med två våningar, fiberplattor i betong, sadeltak och tak i shingel

This Craftsman lake view home is a perfectly peaceful retreat. It features a two story deck, board and batten accents inside and out, and rustic stone details.
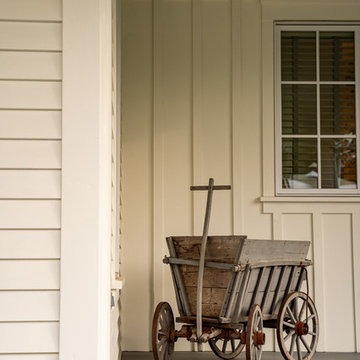
Foto på ett stort lantligt vitt hus, med tre eller fler plan, fiberplattor i betong, tak i metall och sadeltak
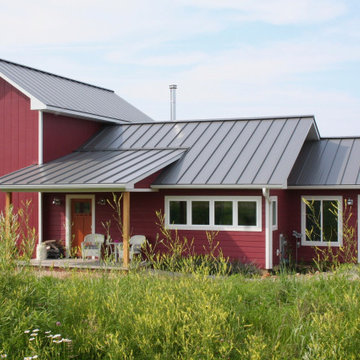
Foto på ett mellanstort lantligt rött hus, med två våningar, fiberplattor i betong, sadeltak och tak i metall
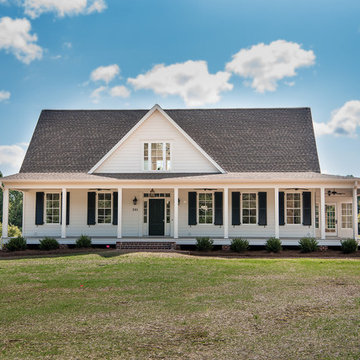
Jessica Lysse Photography
Inspiration för lantliga vita hus, med två våningar, fiberplattor i betong, sadeltak och tak i shingel
Inspiration för lantliga vita hus, med två våningar, fiberplattor i betong, sadeltak och tak i shingel
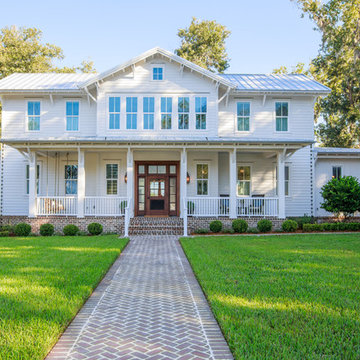
photo by Jessie Preza
Inspiration för ett lantligt vitt hus, med två våningar, fiberplattor i betong, tak i metall och sadeltak
Inspiration för ett lantligt vitt hus, med två våningar, fiberplattor i betong, tak i metall och sadeltak

This 1964 split-level looked like every other house on the block before adding a 1,000sf addition over the existing Living, Dining, Kitchen and Family rooms. New siding, trim and columns were added throughout, while the existing brick remained.

Henry Jones
Inredning av ett lantligt mellanstort vitt hus, med två våningar, fiberplattor i betong, sadeltak och tak i mixade material
Inredning av ett lantligt mellanstort vitt hus, med två våningar, fiberplattor i betong, sadeltak och tak i mixade material
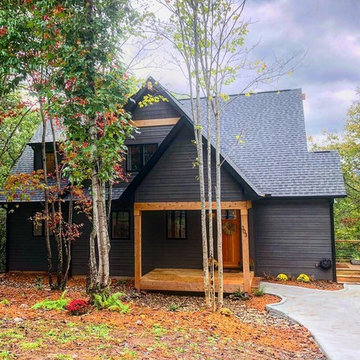
This mountain home nestles into the mountain with dark bronze siding and cedar trim details.
Idéer för ett mellanstort rustikt grått hus, med två våningar, fiberplattor i betong, sadeltak och tak i shingel
Idéer för ett mellanstort rustikt grått hus, med två våningar, fiberplattor i betong, sadeltak och tak i shingel
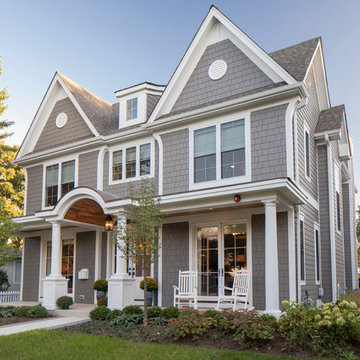
Inspiration för ett shabby chic-inspirerat grått hus, med fiberplattor i betong, sadeltak och tak i shingel
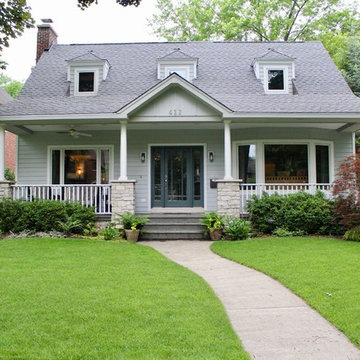
Park Ride, IL Cape Cod with James HardiePlank Lap Siding in ColorPlus Technology Color Light Mist and HardieTrim in ColorPlus Technology Color Arctic White.
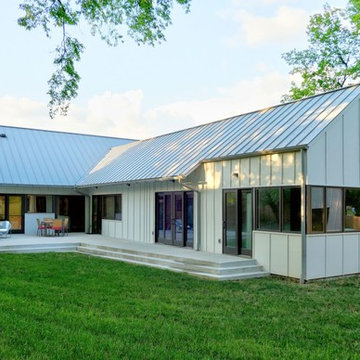
Foto på ett funkis vitt hus, med allt i ett plan, fiberplattor i betong, sadeltak och tak i metall
13 145 foton på hus, med fiberplattor i betong och sadeltak
7