13 145 foton på hus, med fiberplattor i betong och sadeltak
Sortera efter:
Budget
Sortera efter:Populärt i dag
41 - 60 av 13 145 foton
Artikel 1 av 3
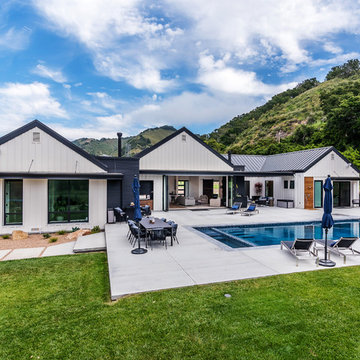
Entertainers patio area.
Inspiration för ett lantligt vitt hus, med allt i ett plan, fiberplattor i betong, sadeltak och tak i metall
Inspiration för ett lantligt vitt hus, med allt i ett plan, fiberplattor i betong, sadeltak och tak i metall
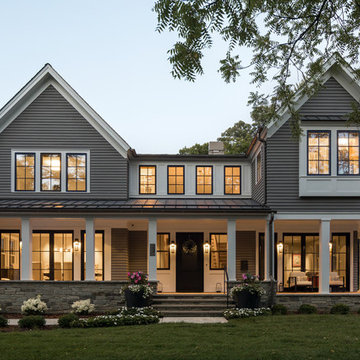
Klassisk inredning av ett stort grått hus, med två våningar, fiberplattor i betong, sadeltak och tak i shingel
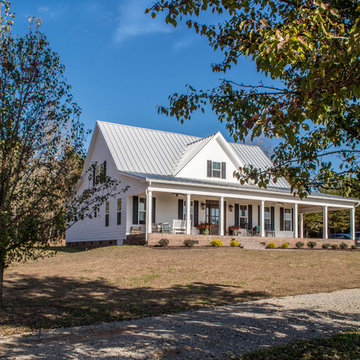
This new home was designed to nestle quietly into the rich landscape of rolling pastures and striking mountain views. A wrap around front porch forms a facade that welcomes visitors and hearkens to a time when front porch living was all the entertainment a family needed. White lap siding coupled with a galvanized metal roof and contrasting pops of warmth from the stained door and earthen brick, give this home a timeless feel and classic farmhouse style. The story and a half home has 3 bedrooms and two and half baths. The master suite is located on the main level with two bedrooms and a loft office on the upper level. A beautiful open concept with traditional scale and detailing gives the home historic character and charm. Transom lites, perfectly sized windows, a central foyer with open stair and wide plank heart pine flooring all help to add to the nostalgic feel of this young home. White walls, shiplap details, quartz counters, shaker cabinets, simple trim designs, an abundance of natural light and carefully designed artificial lighting make modest spaces feel large and lend to the homeowner's delight in their new custom home.
Kimberly Kerl
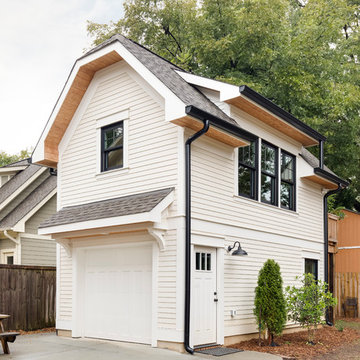
Bild på ett litet amerikanskt vitt hus, med två våningar, fiberplattor i betong, sadeltak och tak i shingel
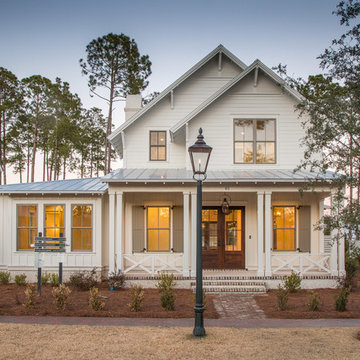
Dream Finders Homes
Foto på ett mellanstort lantligt vitt hus, med två våningar, fiberplattor i betong, sadeltak och tak i metall
Foto på ett mellanstort lantligt vitt hus, med två våningar, fiberplattor i betong, sadeltak och tak i metall

This contemporary farmhouse is located on a scenic acreage in Greendale, BC. It features an open floor plan with room for hosting a large crowd, a large kitchen with double wall ovens, tons of counter space, a custom range hood and was designed to maximize natural light. Shed dormers with windows up high flood the living areas with daylight. The stairwells feature more windows to give them an open, airy feel, and custom black iron railings designed and crafted by a talented local blacksmith. The home is very energy efficient, featuring R32 ICF construction throughout, R60 spray foam in the roof, window coatings that minimize solar heat gain, an HRV system to ensure good air quality, and LED lighting throughout. A large covered patio with a wood burning fireplace provides warmth and shelter in the shoulder seasons.
Carsten Arnold Photography
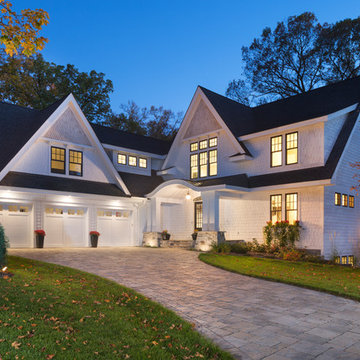
A unique L shape designed home which features a 3 car garage with bonus area above the garage, steep gables and mix of shed roof pitches make this house simply remarkable - Photo by Landmark Photography
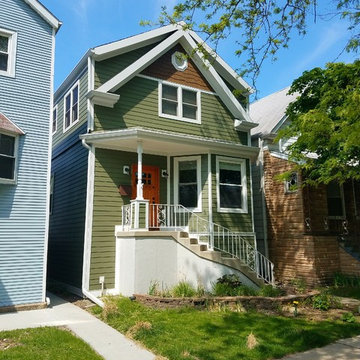
Chicago, IL 60625 Victorian Exterior Siding Contractor Remodel James Hardie Siding Plank in Heathered Moss and Staggered Edge Siding and HardieTrim and HardieSoffit in Arctic White.

Builder: Artisan Custom Homes
Photography by: Jim Schmid Photography
Interior Design by: Homestyles Interior Design
Foto på ett stort maritimt grått hus, med tre eller fler plan, fiberplattor i betong, sadeltak och tak i mixade material
Foto på ett stort maritimt grått hus, med tre eller fler plan, fiberplattor i betong, sadeltak och tak i mixade material
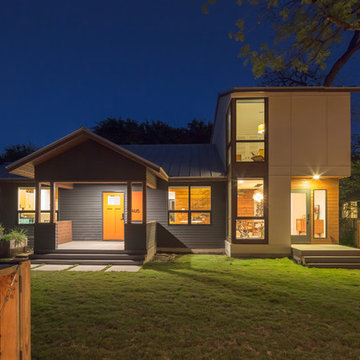
Photo by: Leonid Furmansky
Klassisk inredning av ett stort grått hus, med två våningar, fiberplattor i betong och sadeltak
Klassisk inredning av ett stort grått hus, med två våningar, fiberplattor i betong och sadeltak
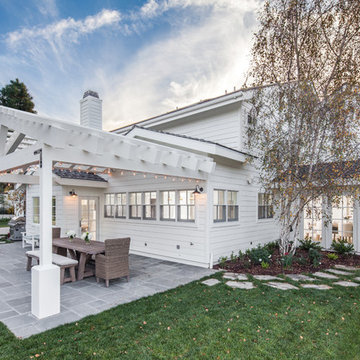
Foto på ett mellanstort vitt hus, med allt i ett plan, fiberplattor i betong och sadeltak
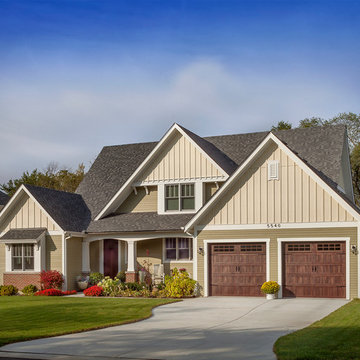
http://www.pickellbuilders.com. Horizontal lap siding is Hardieplank "Heathered Moss." Vertical board and batten siding is HardiePanel "Sail Cloth." Square pillars rest atop brick piers. Two 9'x8" overhead garage doors in mahogany finish. Photo by Paul Schlismann.
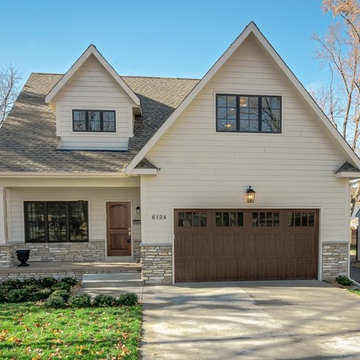
Inspiration för mellanstora klassiska beige hus, med två våningar, sadeltak, tak i shingel och fiberplattor i betong
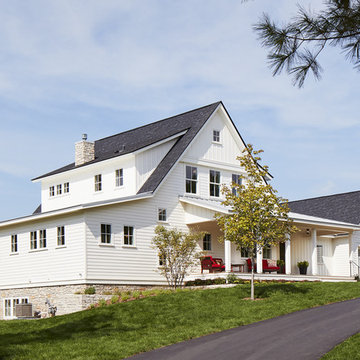
A Modern Farmhouse set in a prairie setting exudes charm and simplicity. Wrap around porches and copious windows make outdoor/indoor living seamless while the interior finishings are extremely high on detail. In floor heating under porcelain tile in the entire lower level, Fond du Lac stone mimicking an original foundation wall and rough hewn wood finishes contrast with the sleek finishes of carrera marble in the master and top of the line appliances and soapstone counters of the kitchen. This home is a study in contrasts, while still providing a completely harmonious aura.
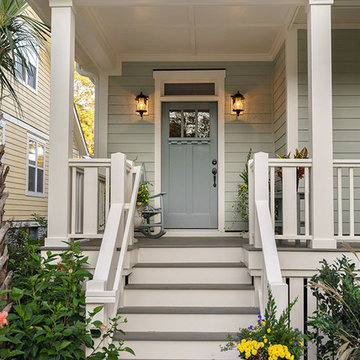
Kristopher Gerner & Mark Ballard
Inspiration för ett stort amerikanskt grått hus, med två våningar, fiberplattor i betong och sadeltak
Inspiration för ett stort amerikanskt grått hus, med två våningar, fiberplattor i betong och sadeltak
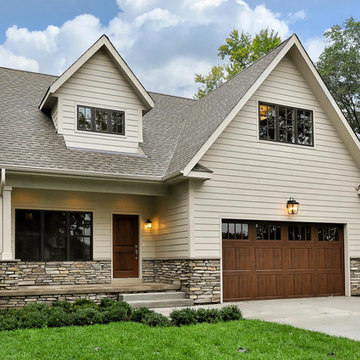
http://www.blvdphoto.com/
Inredning av ett rustikt mellanstort beige hus, med fiberplattor i betong, sadeltak, tak i shingel och två våningar
Inredning av ett rustikt mellanstort beige hus, med fiberplattor i betong, sadeltak, tak i shingel och två våningar
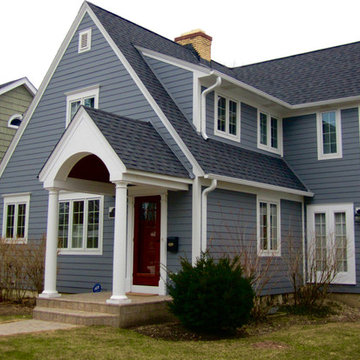
This Wilmette, IL Cape Cod Style Home was remodeled by Siding & Windows Group. We installed James HardiePlank Select Cedarmill Lap Siding in Custom ColorPlus Technology Color and Traditional HardieTrim in ColorPlus Technology Color Arctic White with top and bottom frieze boards. Also remodeled Front Entry Portico with White Wood Columns and new Roof.
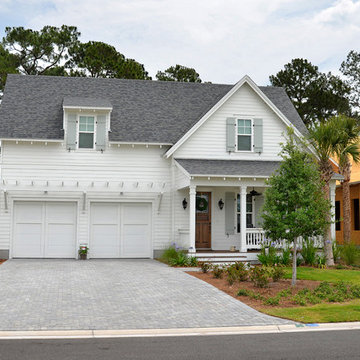
Inspiration för ett mellanstort maritimt vitt hus, med två våningar, fiberplattor i betong och sadeltak
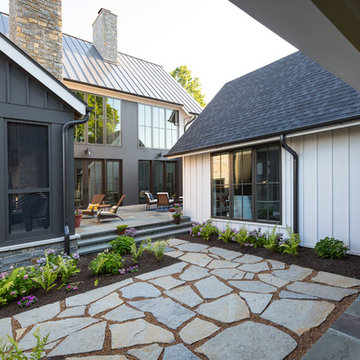
RVP Photography
Idéer för att renovera ett lantligt vitt hus, med fiberplattor i betong, sadeltak och två våningar
Idéer för att renovera ett lantligt vitt hus, med fiberplattor i betong, sadeltak och två våningar
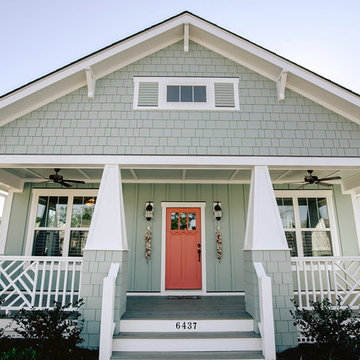
Kristopher Gerner
Inspiration för ett mellanstort maritimt grönt hus, med två våningar, fiberplattor i betong och sadeltak
Inspiration för ett mellanstort maritimt grönt hus, med två våningar, fiberplattor i betong och sadeltak
13 145 foton på hus, med fiberplattor i betong och sadeltak
3