13 145 foton på hus, med fiberplattor i betong och sadeltak
Sortera efter:
Budget
Sortera efter:Populärt i dag
61 - 80 av 13 145 foton
Artikel 1 av 3
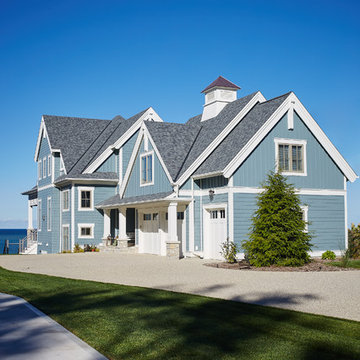
Designed with an open floor plan and layered outdoor spaces, the Onaway is a perfect cottage for narrow lakefront lots. The exterior features elements from both the Shingle and Craftsman architectural movements, creating a warm cottage feel. An open main level skillfully disguises this narrow home by using furniture arrangements and low built-ins to define each spaces’ perimeter. Every room has a view to each other as well as a view of the lake. The cottage feel of this home’s exterior is carried inside with a neutral, crisp white, and blue nautical themed palette. The kitchen features natural wood cabinetry and a long island capped by a pub height table with chairs. Above the garage, and separate from the main house, is a series of spaces for plenty of guests to spend the night. The symmetrical bunk room features custom staircases to the top bunks with drawers built in. The best views of the lakefront are found on the master bedrooms private deck, to the rear of the main house. The open floor plan continues downstairs with two large gathering spaces opening up to an outdoor covered patio complete with custom grill pit.
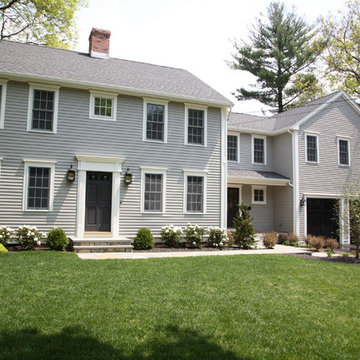
Photos: DeAngelis Studio
Inspiration för stora klassiska grå hus, med två våningar, fiberplattor i betong och sadeltak
Inspiration för stora klassiska grå hus, med två våningar, fiberplattor i betong och sadeltak
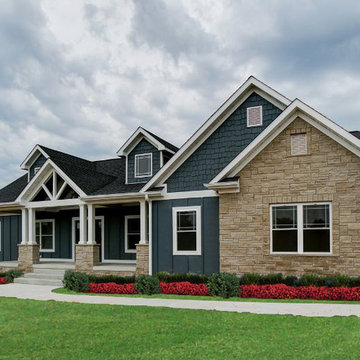
Bild på ett mellanstort amerikanskt blått hus, med allt i ett plan, fiberplattor i betong, sadeltak och tak i shingel

Door painted in "Curry", by California Paints
Inspiration för mellanstora klassiska grå hus, med fiberplattor i betong, tre eller fler plan och sadeltak
Inspiration för mellanstora klassiska grå hus, med fiberplattor i betong, tre eller fler plan och sadeltak
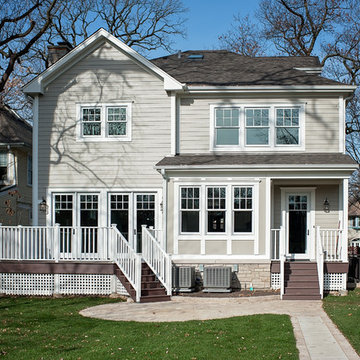
This light neutral comes straight from the softest colors in nature, like sand and seashells. Use it as an understated accent, or for a whole house. Pearl Gray always feels elegant. On this project Smardbuild
install 6'' exposure lap siding with Cedarmill finish. Hardie Arctic White trim with smooth finish install with hidden nails system, window header include Hardie 5.5'' Crown Molding. Project include cedar tong and grove porch ceiling custom stained, new Marvin windows, aluminum gutters system. Soffit and fascia system from James Hardie with Arctic White color smooth finish.
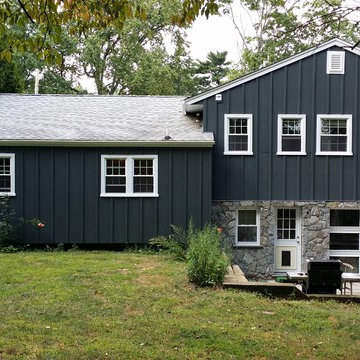
Back of the house. James Hardie Iron Grey Board and Batten siding with new stonework and entry door.
Idéer för mellanstora vintage blå hus, med två våningar, fiberplattor i betong, sadeltak och tak i shingel
Idéer för mellanstora vintage blå hus, med två våningar, fiberplattor i betong, sadeltak och tak i shingel

Bild på ett mellanstort amerikanskt flerfärgat hus, med två våningar, fiberplattor i betong och sadeltak
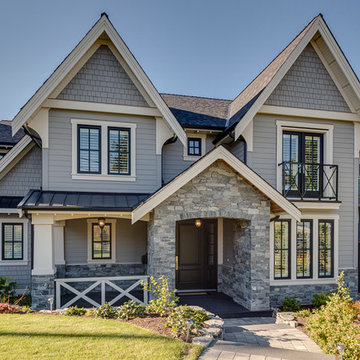
Bild på ett mellanstort vintage grått hus, med två våningar, fiberplattor i betong och sadeltak

DRM Design Group provided Landscape Architecture services for a Local Austin, Texas residence. We worked closely with Redbud Custom Homes and Tim Brown Architecture to create a custom low maintenance- low water use contemporary landscape design. This Eco friendly design has a simple and crisp look with great contrasting colors that really accentuate the existing trees.
www.redbudaustin.com
www.timbrownarch.com
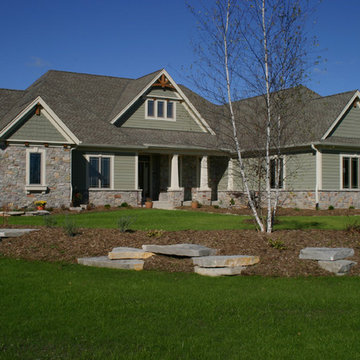
Front exterior of home fit with stone accents, fiber cement siding in a modern craftsman design. Front porch stone columns and accent gable draw attention to the warm front entry.
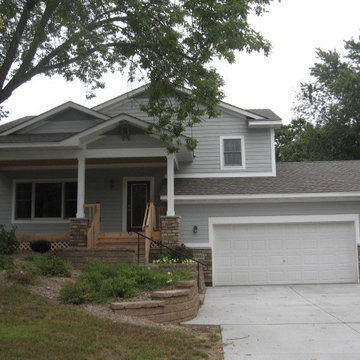
All of the homes in this neighborhood are split-levels with tuck under attached garages. So was the previous home, which was destroyed in a fire. To stay in the character of the neighborhood, and for ease of site work, this home was also designed as a split level.
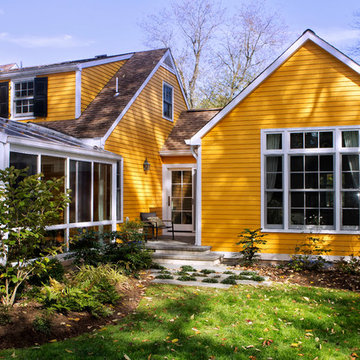
Rear of Cape Cod house showing new master suite and greenhouse.
Weigley Photography
Klassisk inredning av ett gult hus, med två våningar, fiberplattor i betong, sadeltak och tak i shingel
Klassisk inredning av ett gult hus, med två våningar, fiberplattor i betong, sadeltak och tak i shingel

This little white cottage has been a hit! See our project " Little White Cottage for more photos. We have plans from 1379SF to 2745SF.
Inspiration för ett litet vintage vitt hus, med två våningar, fiberplattor i betong, sadeltak och tak i metall
Inspiration för ett litet vintage vitt hus, med två våningar, fiberplattor i betong, sadeltak och tak i metall

Nestled in the mountains at Lake Nantahala in western North Carolina, this secluded mountain retreat was designed for a couple and their two grown children.
The house is dramatically perched on an extreme grade drop-off with breathtaking mountain and lake views to the south. To maximize these views, the primary living quarters is located on the second floor; entry and guest suites are tucked on the ground floor. A grand entry stair welcomes you with an indigenous clad stone wall in homage to the natural rock face.
The hallmark of the design is the Great Room showcasing high cathedral ceilings and exposed reclaimed wood trusses. Grand views to the south are maximized through the use of oversized picture windows. Views to the north feature an outdoor terrace with fire pit, which gently embraced the rock face of the mountainside.

Klassisk inredning av ett mellanstort grått hus, med två våningar, fiberplattor i betong, sadeltak och tak i shingel

Foto: Piet Niemann
Idéer för ett modernt svart hus, med allt i ett plan, fiberplattor i betong, sadeltak och tak i shingel
Idéer för ett modernt svart hus, med allt i ett plan, fiberplattor i betong, sadeltak och tak i shingel

Inredning av ett lantligt stort vitt hus, med allt i ett plan, fiberplattor i betong, sadeltak och tak i mixade material

狭小地だけど明るいリビングがいい。
在宅勤務に対応した書斎がいる。
落ち着いたモスグリーンとレッドシダーの外壁。
家事がしやすいように最適な間取りを。
家族のためだけの動線を考え、たったひとつ間取りにたどり着いた。
快適に暮らせるように付加断熱で覆った。
そんな理想を取り入れた建築計画を一緒に考えました。
そして、家族の想いがまたひとつカタチになりました。
外皮平均熱貫流率(UA値) : 0.37W/m2・K
断熱等性能等級 : 等級[4]
一次エネルギー消費量等級 : 等級[5]
耐震等級 : 等級[3]
構造計算:許容応力度計算
仕様:
長期優良住宅認定
地域型住宅グリーン化事業(長寿命型)
家族構成:30代夫婦
施工面積:95.22 ㎡ ( 28.80 坪)
竣工:2021年3月

Lantlig inredning av ett mellanstort vitt hus, med allt i ett plan, fiberplattor i betong, sadeltak och tak i metall

modern exterior with black windows, black soffits, and lap siding painted Sherwin Williams Urbane Bronze
Modern inredning av ett mellanstort flerfärgat hus, med två våningar, fiberplattor i betong, sadeltak och tak i shingel
Modern inredning av ett mellanstort flerfärgat hus, med två våningar, fiberplattor i betong, sadeltak och tak i shingel
13 145 foton på hus, med fiberplattor i betong och sadeltak
4