3 456 foton på hus, med fiberplattor i betong och tak i metall
Sortera efter:
Budget
Sortera efter:Populärt i dag
121 - 140 av 3 456 foton
Artikel 1 av 3

Rear extension and garage facing onto the park
Inredning av ett eklektiskt litet vitt hus, med två våningar, fiberplattor i betong, sadeltak och tak i metall
Inredning av ett eklektiskt litet vitt hus, med två våningar, fiberplattor i betong, sadeltak och tak i metall

Took a worn out look on a home that needed a face lift standing between new homes. Kept the look and brought it into the 21st century, yet you can reminisce and feel like your back in the 50:s with todays conveniences.
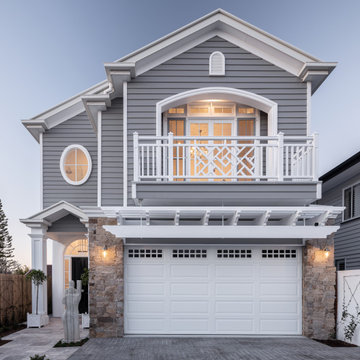
Classic detailing of this beautiful home including the custom pergola, chippendale blaustrade, oval window, archways, cobblestone and travertine
Inspiration för ett stort vintage grått hus, med tre eller fler plan, fiberplattor i betong, sadeltak och tak i metall
Inspiration för ett stort vintage grått hus, med tre eller fler plan, fiberplattor i betong, sadeltak och tak i metall
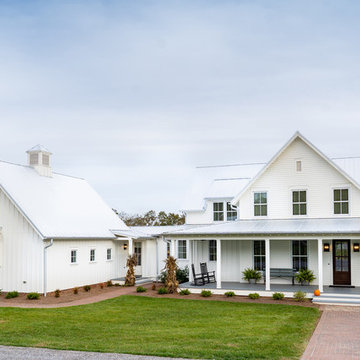
Lantlig inredning av ett stort vitt hus, med tre eller fler plan, fiberplattor i betong, tak i metall och sadeltak
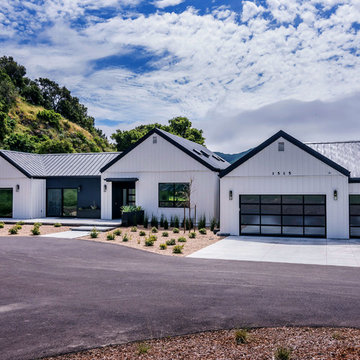
Front elevation
Idéer för ett stort lantligt vitt hus, med allt i ett plan, fiberplattor i betong, sadeltak och tak i metall
Idéer för ett stort lantligt vitt hus, med allt i ett plan, fiberplattor i betong, sadeltak och tak i metall
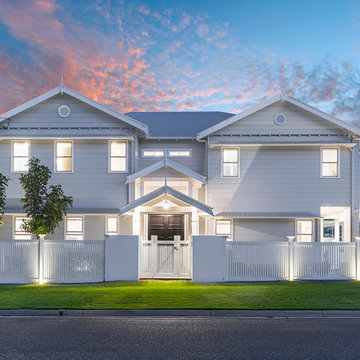
Ray White Ascot
Foto på ett mellanstort vintage grått hus, med två våningar, fiberplattor i betong, sadeltak och tak i metall
Foto på ett mellanstort vintage grått hus, med två våningar, fiberplattor i betong, sadeltak och tak i metall
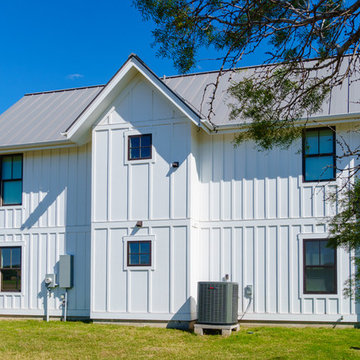
Matthew Manuel
Lantlig inredning av ett mellanstort vitt hus, med två våningar, fiberplattor i betong, sadeltak och tak i metall
Lantlig inredning av ett mellanstort vitt hus, med två våningar, fiberplattor i betong, sadeltak och tak i metall
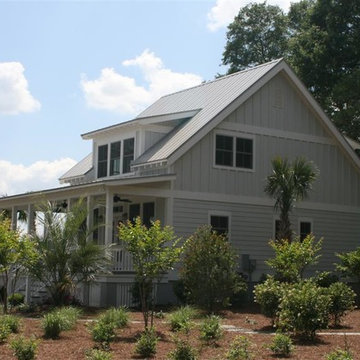
Little White Cottage - Showing Rear Dormer, board & batten siding
Idéer för små lantliga grå hus, med två våningar, fiberplattor i betong, sadeltak och tak i metall
Idéer för små lantliga grå hus, med två våningar, fiberplattor i betong, sadeltak och tak i metall
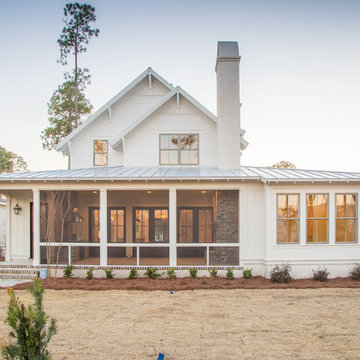
Dream Finders Homes
Idéer för att renovera ett mellanstort lantligt vitt hus, med två våningar, fiberplattor i betong, sadeltak och tak i metall
Idéer för att renovera ett mellanstort lantligt vitt hus, med två våningar, fiberplattor i betong, sadeltak och tak i metall
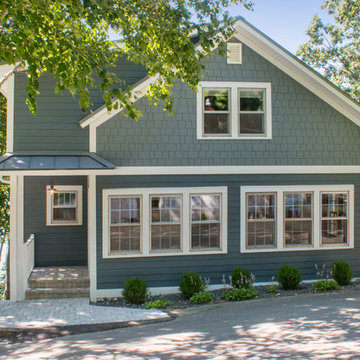
This cottage on Delavan Lake, Wis. was transformed! We added a 2nd story bedroom, porch, patio and screened-in porch. The homeowners have plenty of space to entertain while enjoying the outdoors and views of the lake.
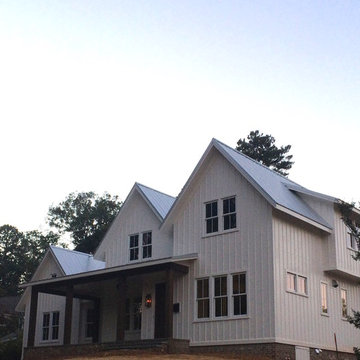
Foto på ett mellanstort lantligt vitt hus, med två våningar, fiberplattor i betong, sadeltak och tak i metall

Contemporary home built on an infill lot in downtown Harrisonburg. The goal of saving as many trees as possible led to the creation of a bridge to the front door. This not only allowed for saving trees, but also created a reduction is site development costs.
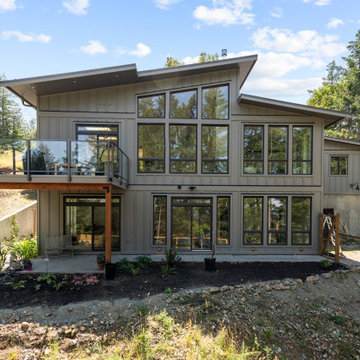
Georgia Park Heights Custom Home is a “West Coast Modern” style home that was built in Crofton, BC. This house overlooks the quaint Cowichan Valley town and includes a gorgeous view of the ocean and neighbouring Salt Spring Island. This custom home is 2378 square feet, with three bedrooms and two bathrooms. The master bedroom and ensuite of this home are located in the walk-out basement, leaving the main floor for an open-concept kitchen, living area and dining area.
The most noteworthy feature of this Crofton custom home is the abundance of light. Firstly, the home is filled with many windows, and includes skylights, and sliding glass doors to bring in natural light. Further, upper and under cabinet lighting was installed in the custom kitchen, in addition to pot lights and pendant lights. The result is a bright, airy custom home that is perfect for this Crofton location. Additional design elements such as wood floors and a wooden breakfast bar complete the “West Coast” style of this Georgia Park Heights Custom Home.
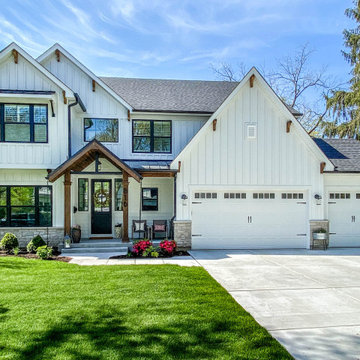
Inspiration för ett mellanstort lantligt vitt hus, med två våningar, fiberplattor i betong och tak i metall
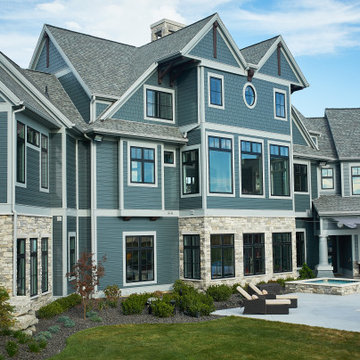
Bild på ett mycket stort vintage blått hus, med tre eller fler plan, fiberplattor i betong, sadeltak och tak i metall
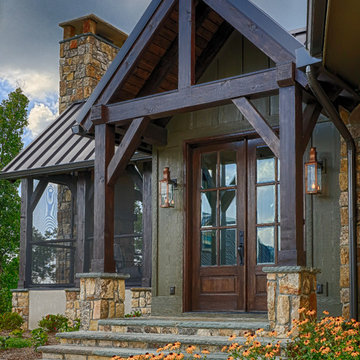
Idéer för att renovera ett rustikt grönt hus, med fiberplattor i betong och tak i metall
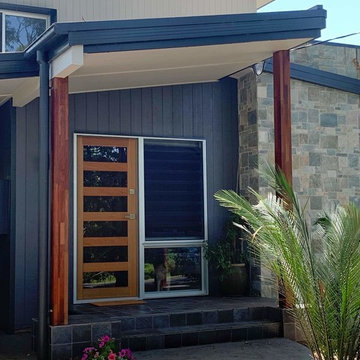
Contemporary home on the south coast of NSW in grey tones with timber accents and a stone feature wall.
Bild på ett funkis grått hus, med två våningar, fiberplattor i betong, platt tak och tak i metall
Bild på ett funkis grått hus, med två våningar, fiberplattor i betong, platt tak och tak i metall

Deep in the woods, this mountain cabin just outside Asheville, NC, was designed as the perfect weekend getaway space. The owner uses it as an Airbnb for income. From the wooden cathedral ceiling to the nature-inspired loft railing, from the wood-burning free-standing stove, to the stepping stone walkways—everything is geared toward easy relaxation. For maximum interior space usage, the sleeping loft is accessed via an outside stairway.

Idéer för ett litet modernt svart hus, med allt i ett plan, fiberplattor i betong, platt tak och tak i metall
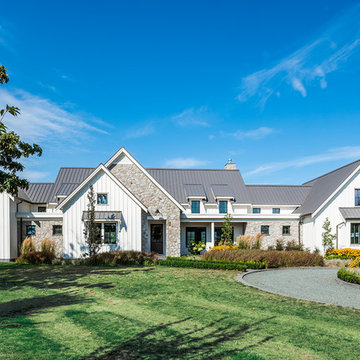
This contemporary farmhouse is located on a scenic acreage in Greendale, BC. It features an open floor plan with room for hosting a large crowd, a large kitchen with double wall ovens, tons of counter space, a custom range hood and was designed to maximize natural light. Shed dormers with windows up high flood the living areas with daylight. The stairwells feature more windows to give them an open, airy feel, and custom black iron railings designed and crafted by a talented local blacksmith. The home is very energy efficient, featuring R32 ICF construction throughout, R60 spray foam in the roof, window coatings that minimize solar heat gain, an HRV system to ensure good air quality, and LED lighting throughout. A large covered patio with a wood burning fireplace provides warmth and shelter in the shoulder seasons.
Carsten Arnold Photography
3 456 foton på hus, med fiberplattor i betong och tak i metall
7