3 456 foton på hus, med fiberplattor i betong och tak i metall
Sortera efter:
Budget
Sortera efter:Populärt i dag
161 - 180 av 3 456 foton
Artikel 1 av 3
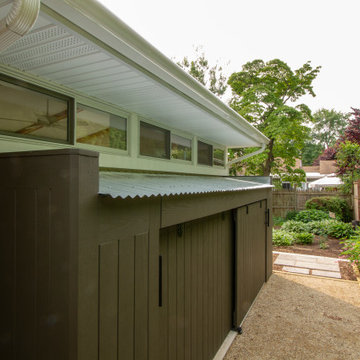
Storage shed with barn doors along sun-room addition and pathway .
Inredning av ett klassiskt mellanstort brunt hus, med allt i ett plan, fiberplattor i betong, pulpettak och tak i metall
Inredning av ett klassiskt mellanstort brunt hus, med allt i ett plan, fiberplattor i betong, pulpettak och tak i metall
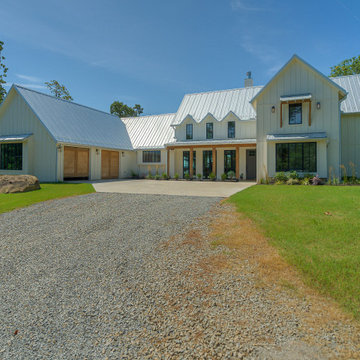
Front view of modern farmhouse
Idéer för ett stort lantligt vitt hus, med två våningar, fiberplattor i betong och tak i metall
Idéer för ett stort lantligt vitt hus, med två våningar, fiberplattor i betong och tak i metall
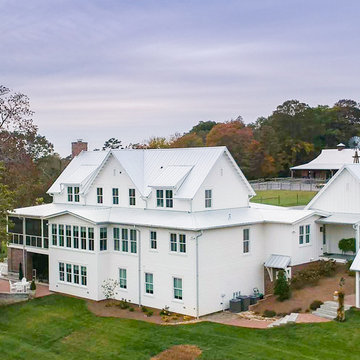
Idéer för ett stort lantligt vitt hus, med tre eller fler plan, fiberplattor i betong, tak i metall och sadeltak
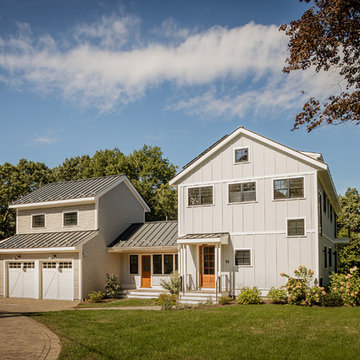
Michael J Lee
Inspiration för ett lantligt grått hus, med fiberplattor i betong, sadeltak, tak i metall och två våningar
Inspiration för ett lantligt grått hus, med fiberplattor i betong, sadeltak, tak i metall och två våningar
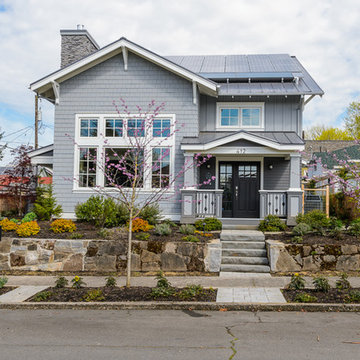
Exempel på ett mellanstort amerikanskt grått hus, med två våningar, fiberplattor i betong och tak i metall
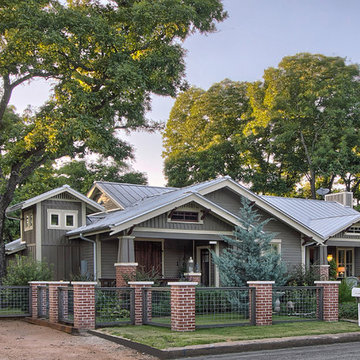
Reflections Photography
Idéer för att renovera ett mellanstort amerikanskt brunt hus, med allt i ett plan, fiberplattor i betong, sadeltak och tak i metall
Idéer för att renovera ett mellanstort amerikanskt brunt hus, med allt i ett plan, fiberplattor i betong, sadeltak och tak i metall
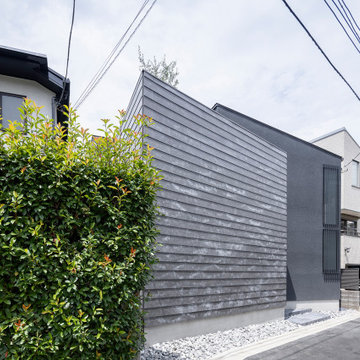
Foto på ett mellanstort funkis grått hus, med två våningar, fiberplattor i betong, pulpettak och tak i metall
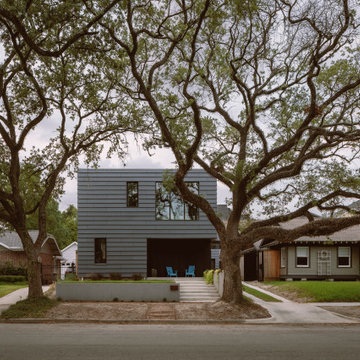
This home for a family of four in Houston Heights nods to the neighborhood’s historic bungalows with oversized 'clapboard' siding and a gable roof form with a distinctly modern reinterpretation. Two mature live oak trees at the front of the site provide a shaded canopy upon entry. The volume of the building tapers slightly from the peak at the center of the site to the primary bedroom at the front of the home where a large window at the foot of the bed frames a view of the tree canopy.
Spaces are carved away from the overall volume in order to bring outdoor space into the interior of the home. In addition to the porches at the front and back of the house that are typical to most homes, each bedroom also opens to a generous private patio recessed within the building’s volume. An interior atrium brings vegetation and natural light into the kitchen and dining spaces while a deep canopy provides shade to a broad opening just outside the living room. At the peak of the gabled roof, a skylight brings daylight into a lofted reading space.
The family’s penchant for puzzles inspired the details within the home. Throughout the house, irregularly shaped millwork door panels overlap with adjacent cabinet boxes to create interlocking planes. Staggered gaps in cabinet doors and drawers serve as handles, creating playful patterns. In the Puzzle Room, a custom designed table allows for puzzles in progress to be stored internally until homework is completed.

Low Country Style home with sprawling porches. The home consists of the main house with a detached car garage with living space above with bedroom, bathroom, and living area. The high level of finish will make North Florida's discerning buyer feel right at home.
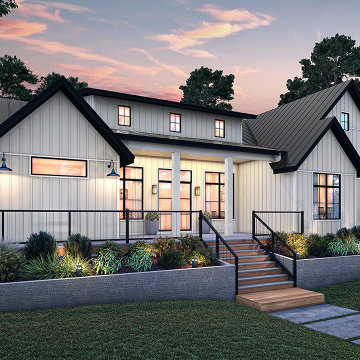
Inspiration för stora lantliga vita hus, med allt i ett plan, fiberplattor i betong, sadeltak och tak i metall
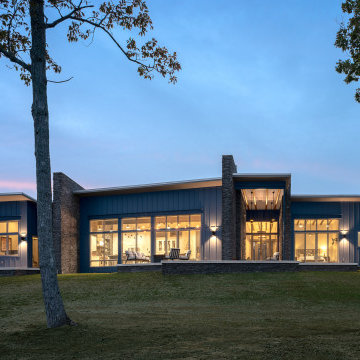
Modern rustic exterior with windows along the back to capture the views.
Foto på ett mellanstort rustikt blått hus, med allt i ett plan, fiberplattor i betong, pulpettak och tak i metall
Foto på ett mellanstort rustikt blått hus, med allt i ett plan, fiberplattor i betong, pulpettak och tak i metall
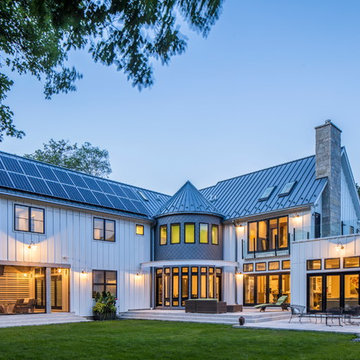
This home is located on an extremely rare five lot parcel in Chicago, overlooking the north branch of the Chicago River. The home was designed as an 'L' to shield the yard from traffic located one block north, to provide strong views to the Chicago River to the west, and to provide access for the solar panels facing due south. An additional 20 panels are on the garage located at the south end of the property.
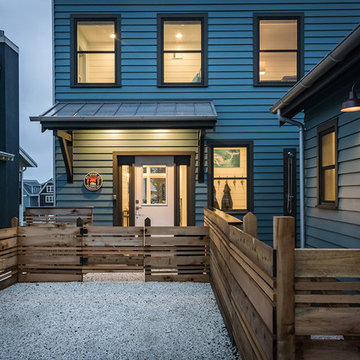
A custom vacation home by Grouparchitect and Hughes Construction. Photographer credit: © 2018 AMF Photography.
Exempel på ett mellanstort maritimt blått hus, med tre eller fler plan, fiberplattor i betong, sadeltak och tak i metall
Exempel på ett mellanstort maritimt blått hus, med tre eller fler plan, fiberplattor i betong, sadeltak och tak i metall
![DOWNTOWN MODERN [custom]](https://st.hzcdn.com/fimgs/pictures/exteriors/downtown-modern-custom-omega-construction-and-design-inc-img~4861695e09ea58ae_4087-1-03755dc-w360-h360-b0-p0.jpg)
Inspiration för ett mellanstort funkis grått hus, med två våningar, fiberplattor i betong, pulpettak och tak i metall
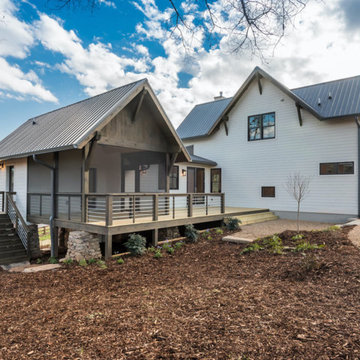
Perfectly settled in the shade of three majestic oak trees, this timeless homestead evokes a deep sense of belonging to the land. The Wilson Architects farmhouse design riffs on the agrarian history of the region while employing contemporary green technologies and methods. Honoring centuries-old artisan traditions and the rich local talent carrying those traditions today, the home is adorned with intricate handmade details including custom site-harvested millwork, forged iron hardware, and inventive stone masonry. Welcome family and guests comfortably in the detached garage apartment. Enjoy long range views of these ancient mountains with ample space, inside and out.
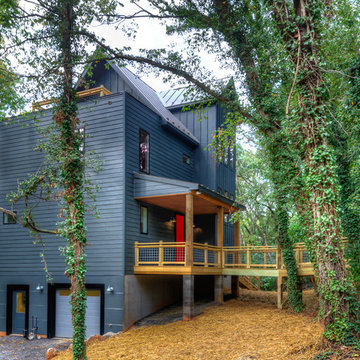
Contemporary home built on an infill lot in downtown Harrisonburg. The goal of saving as many trees as possible led to the creation of a bridge to the front door. This not only allowed for saving trees, but also created a reduction is site development costs.
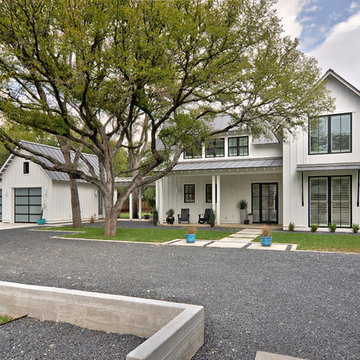
DRM Design Group provided Landscape Architecture services for a Local Austin, Texas residence. We worked closely with Redbud Custom Homes and Tim Brown Architecture to create a custom low maintenance- low water use contemporary landscape design. This Eco friendly design has a simple and crisp look with great contrasting colors that really accentuate the existing trees.
www.redbudaustin.com
www.timbrownarch.com
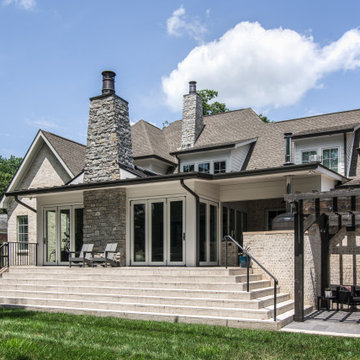
Klassisk inredning av ett mellanstort vitt hus, med fiberplattor i betong, pulpettak och tak i metall
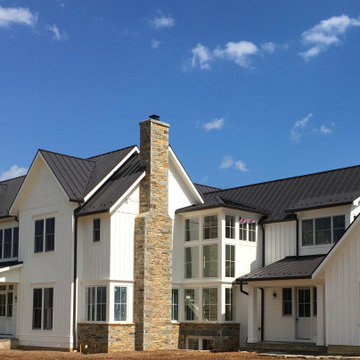
Inredning av ett lantligt mycket stort vitt hus, med två våningar, fiberplattor i betong och tak i metall
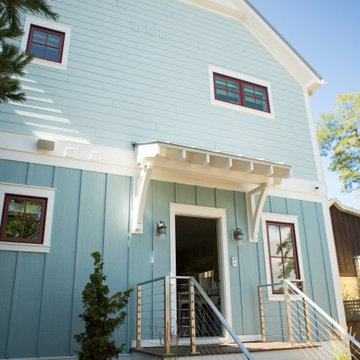
Exempel på ett mellanstort maritimt blått hus, med två våningar, fiberplattor i betong, sadeltak och tak i metall
3 456 foton på hus, med fiberplattor i betong och tak i metall
9