1 565 foton på hus, med fiberplattor i betong
Sortera efter:
Budget
Sortera efter:Populärt i dag
141 - 160 av 1 565 foton
Artikel 1 av 3
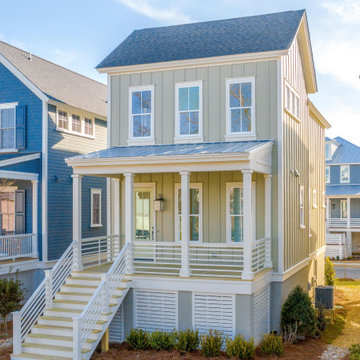
Charming green board and batten cottage with large covered porch.
Idéer för ett maritimt grönt hus, med två våningar, fiberplattor i betong, sadeltak och tak i shingel
Idéer för ett maritimt grönt hus, med två våningar, fiberplattor i betong, sadeltak och tak i shingel
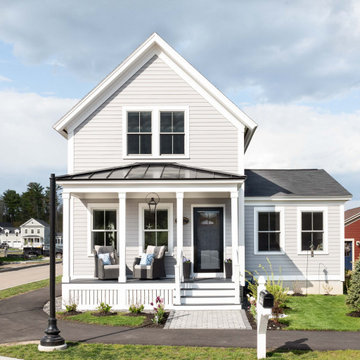
Located in a charming Scarborough neighborhood just minutes from the ocean, this 1,800 sq ft home packs a lot of personality into its small footprint. Carefully proportioned details on the exterior give the home a traditional aesthetic, making it look as though it’s been there for years. The main bedroom suite is on the first floor, and two bedrooms and a full guest bath fit comfortably on the second floor.
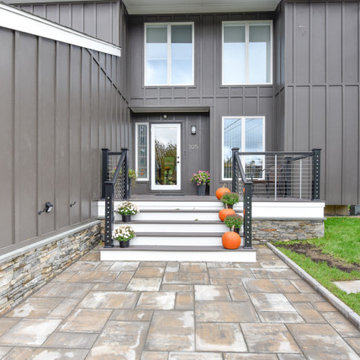
we tore down old porch which was on an angle , not allowing for a proper front entry, squared it off, added stone, made walkway wider, added cable railings Covered the entire house in board and batten hardie board
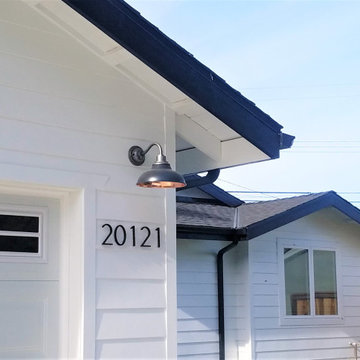
Idéer för mellanstora vita hus, med allt i ett plan, fiberplattor i betong, sadeltak och tak i shingel
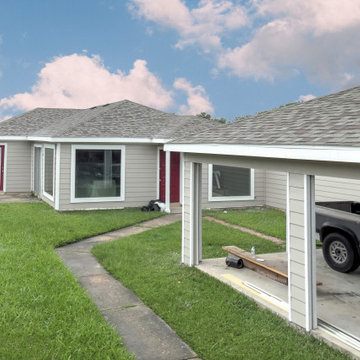
This is a zero lot line patio home were the siding was literally falling off. We installed new Hardiplank siding and Simonton windows, then painted everything with Sherwin WIlliams Paint.
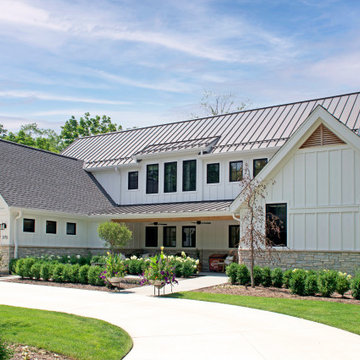
The front facade, which features a covered porch with the entry door (right side - not visible). The two projecting winds form the entry courtyard. A shed dormer is centered over three windows on both the first and second floors, giving the facade a balance relative to the entry door location.
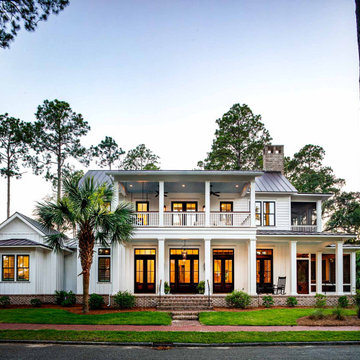
Board and batten mixed with lap siding, mahogany doors, Bevolo copper gas lanterns, screened side porch and master suite face "borrowed" views of the May River across the street.
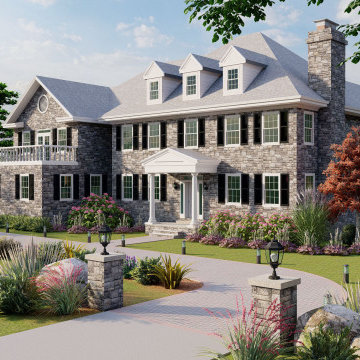
Klassisk inredning av ett mellanstort hus, med två våningar, fiberplattor i betong, valmat tak och tak i shingel
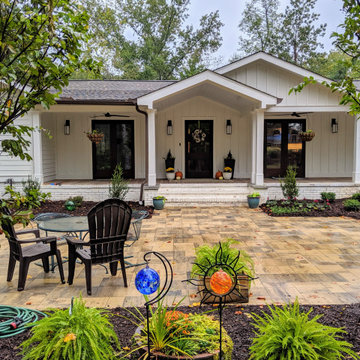
Board & Batten Siding - Ranch Home w/large front porch.
Inspiration för ett mellanstort vintage vitt hus, med allt i ett plan, fiberplattor i betong, sadeltak och tak i shingel
Inspiration för ett mellanstort vintage vitt hus, med allt i ett plan, fiberplattor i betong, sadeltak och tak i shingel
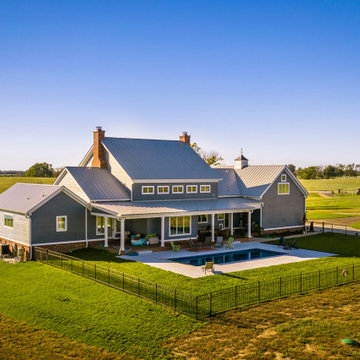
Modern Farmhouse colored with metal roof and gray clapboard siding. Rear porch and pool.
Idéer för ett stort lantligt grått hus, med tre eller fler plan, fiberplattor i betong, sadeltak och tak i metall
Idéer för ett stort lantligt grått hus, med tre eller fler plan, fiberplattor i betong, sadeltak och tak i metall
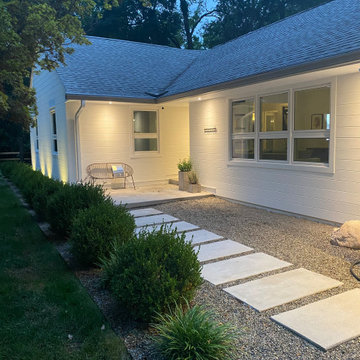
James Hardie Artisan V-Groove siding
Inspiration för mellanstora moderna vita hus, med allt i ett plan och fiberplattor i betong
Inspiration för mellanstora moderna vita hus, med allt i ett plan och fiberplattor i betong
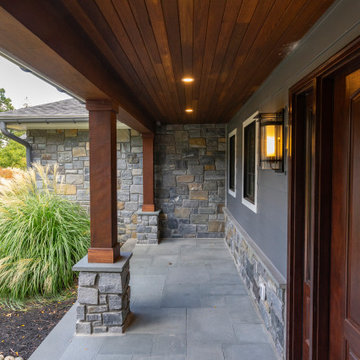
Inredning av ett amerikanskt stort grått hus, med allt i ett plan, fiberplattor i betong, sadeltak och tak i shingel
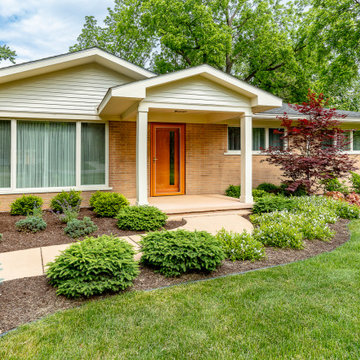
The original ranch had small concrete stoops and zero cover from the elements. We designed a front and back porch with design and function in mind.
Exempel på ett mellanstort modernt beige hus, med allt i ett plan, fiberplattor i betong, sadeltak och tak i shingel
Exempel på ett mellanstort modernt beige hus, med allt i ett plan, fiberplattor i betong, sadeltak och tak i shingel
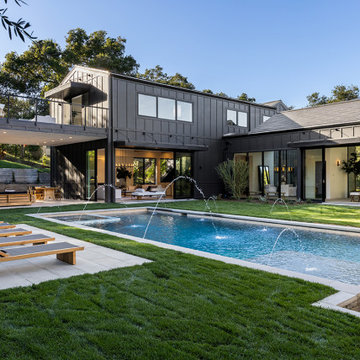
Inspiration för stora moderna grå hus, med två våningar, fiberplattor i betong, sadeltak och tak med takplattor
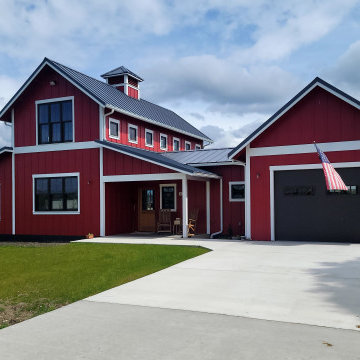
Idéer för att renovera ett stort lantligt rött hus, med två våningar, fiberplattor i betong, sadeltak och tak i metall
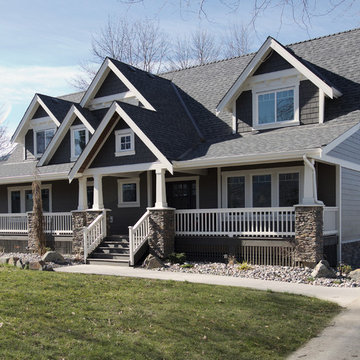
A view from the front of this reimagined farmhouse with wrap around deck. White windows and trim accents set off gray/brown Hardie siding. Rock pillars make a statement.
Photo by Brice Ferre
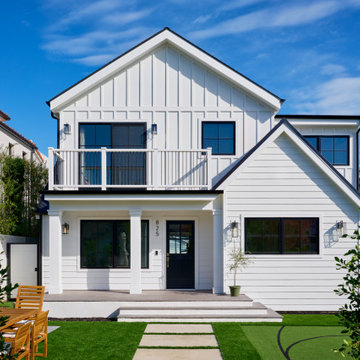
Inredning av ett klassiskt stort vitt hus, med två våningar, fiberplattor i betong, sadeltak och tak i shingel
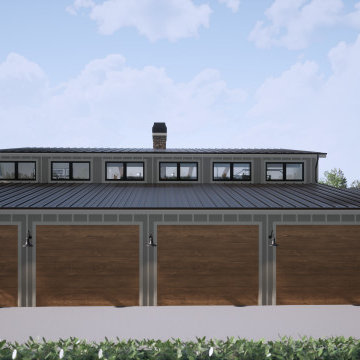
Idéer för att renovera ett stort industriellt beige hus, med två våningar, fiberplattor i betong, sadeltak och tak i metall

A Vancouver new build pops in a neighborhood full of post-war homes. This custom home was designed in a modern esthetic to reflect a young couple’s happening lifestyle. The working duo plan to start a family so will have little time for home maintenance. At the top of their list of wants were durable, quality materials that perform. Clad in James Hardie with cedar accents, a metal roof and fibreglass powder coating windows this home is set for exceptional longevity.
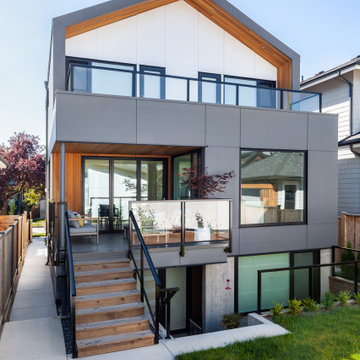
A Vancouver new build pops in a neighborhood full of post-war homes. This custom home was designed in a modern esthetic to reflect a young couple’s happening lifestyle. The working duo plan to start a family so will have little time for home maintenance. At the top of their list of wants were durable, quality materials that perform. Clad in James Hardie with cedar accents, a metal roof and fibreglass powder coating windows this home is set for exceptional longevity.
1 565 foton på hus, med fiberplattor i betong
8