1 565 foton på hus, med fiberplattor i betong
Sortera efter:
Budget
Sortera efter:Populärt i dag
121 - 140 av 1 565 foton
Artikel 1 av 3
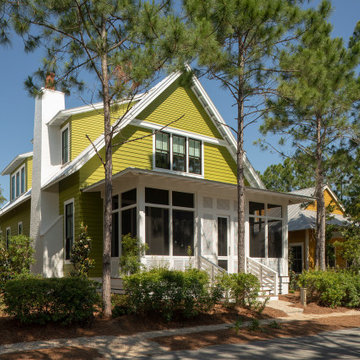
Idéer för mellanstora vintage gröna hus, med två våningar, fiberplattor i betong, sadeltak och tak i metall
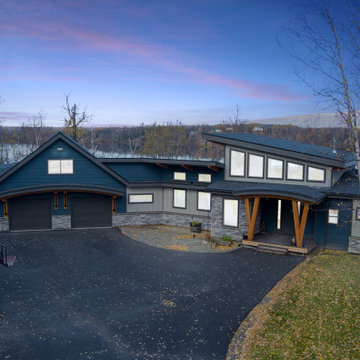
Idéer för att renovera ett stort vintage blått hus, med tre eller fler plan, fiberplattor i betong, pulpettak och tak i mixade material
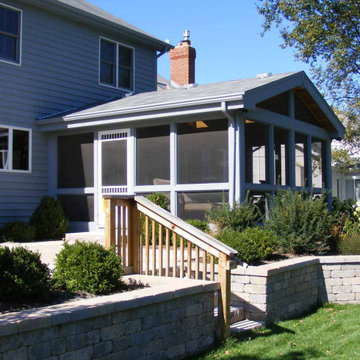
Idéer för ett mellanstort klassiskt blått hus, med två våningar, fiberplattor i betong, valmat tak och tak med takplattor
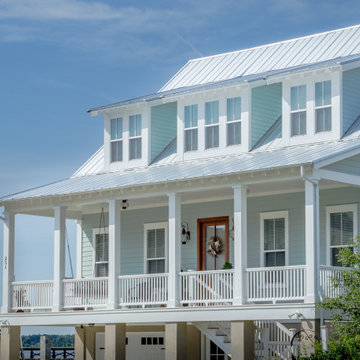
Coastal home with large covered porches, dormers, and standing seam metal roof.
Idéer för att renovera ett maritimt grönt hus, med två våningar, fiberplattor i betong, sadeltak och tak i metall
Idéer för att renovera ett maritimt grönt hus, med två våningar, fiberplattor i betong, sadeltak och tak i metall
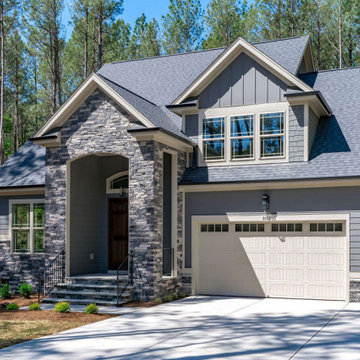
Idéer för mellanstora grå hus, med två våningar, fiberplattor i betong, sadeltak och tak i shingel
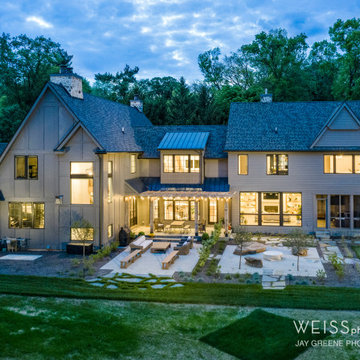
Idéer för ett stort klassiskt grått hus, med två våningar, fiberplattor i betong, sadeltak och tak i shingel
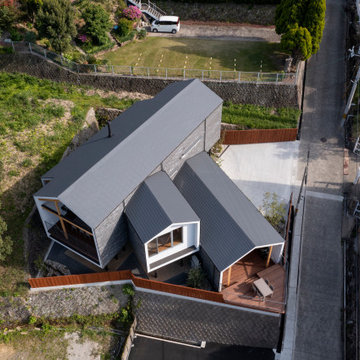
Idéer för att renovera ett mellanstort radhus, med två våningar, fiberplattor i betong, sadeltak och tak med takplattor
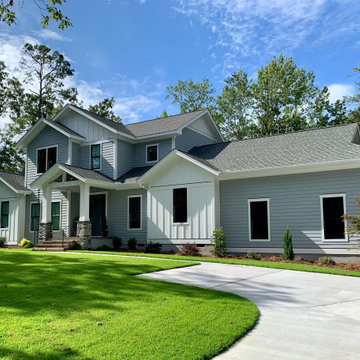
With its craftsman influences, our Deerfield Cottage features an open modern plan, biparting sliding doors opening to a large screen porch, an outdoor shower and a grilling deck right off the kitchen.
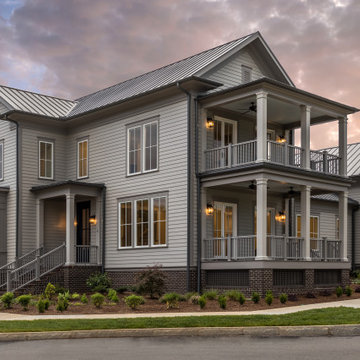
The exterior materials used in the Ashwood Home will allow the homeowner to live without the headache of constant maintenance. The columns are all HB&G structural fiberglass. The siding is Nichiha fiber cement. The frieze details around the home are made up of many detailed pieces, all comprised of materials that will not rot. The porch floors and railing are Timbertech composite. The home was built with efficiency and indoor air quality in mind. The home has Marvin windows, spray foam insulation, efficient HVAC systems and energy recovery ventilators installed. The energy recovery ventilators keep the home feeling fresh and clean with the introduction filtered fresh air from outside.
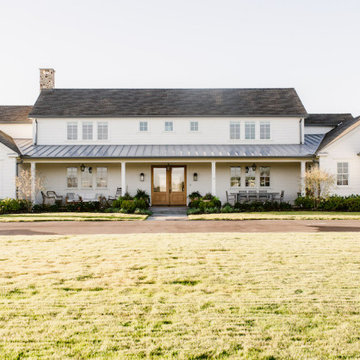
Foto på ett stort lantligt vitt hus, med två våningar, fiberplattor i betong, sadeltak och tak i shingel
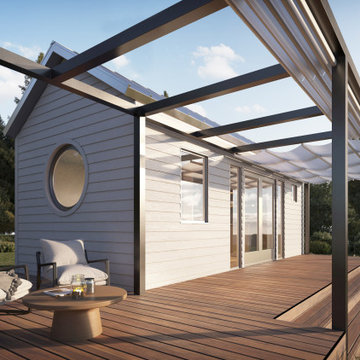
Exterior view with large deck. Materials are fire resistant for high fire hazard zones.
Turn key solution and move-in ready from the factory! Built as a prefab modular unit and shipped to the building site. Placed on a permanent foundation and hooked up to utilities on site.
Use as an ADU, primary dwelling, office space or guesthouse
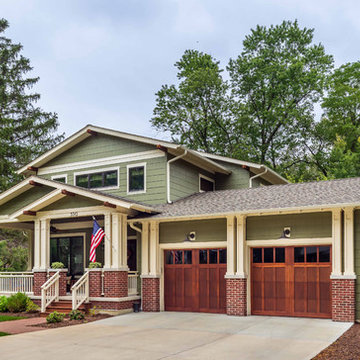
Front elevation, highlighting double-gable entry at the front porch with double-column detail at the porch and garage. Exposed rafter tails and cedar brackets are shown, along with gooseneck vintage-style fixtures at the garage doors.. Brick will be added to the face of the retaining wall, along with extensive landscaping, in the coming months..
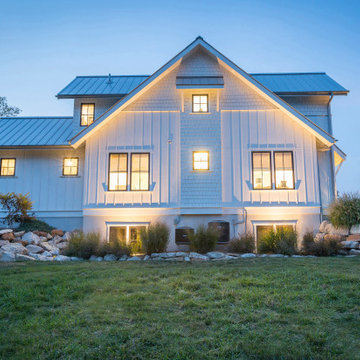
Inspiration för lantliga vita hus, med två våningar, fiberplattor i betong, sadeltak och tak i metall
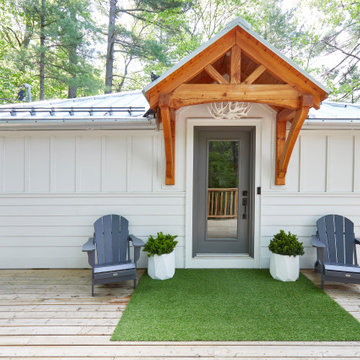
Inredning av ett lantligt litet vitt hus, med allt i ett plan, fiberplattor i betong, valmat tak och tak i metall
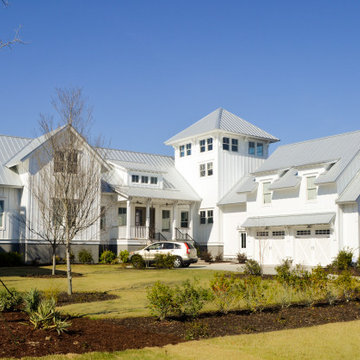
Bild på ett lantligt vitt hus, med två våningar, fiberplattor i betong, sadeltak och tak i metall
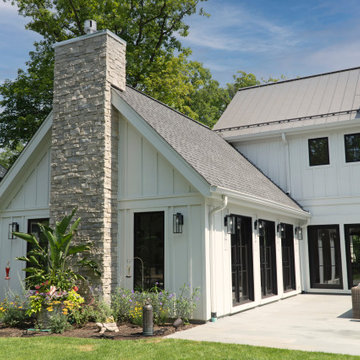
One wing that forms the rear courtyard.
Idéer för ett lantligt vitt hus, med två våningar, fiberplattor i betong, sadeltak och tak i metall
Idéer för ett lantligt vitt hus, med två våningar, fiberplattor i betong, sadeltak och tak i metall
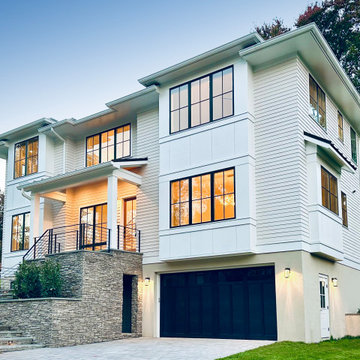
New Contemporary home with hip roofs, paneled box bays, stacked stone front porch, front garage at lower level.
Inspiration för ett stort funkis beige hus, med tre eller fler plan, fiberplattor i betong, valmat tak och tak i shingel
Inspiration för ett stort funkis beige hus, med tre eller fler plan, fiberplattor i betong, valmat tak och tak i shingel
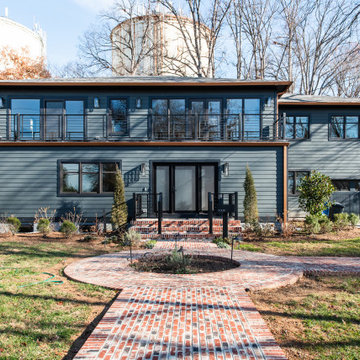
Inspiration för ett stort funkis grått hus, med två våningar, fiberplattor i betong, sadeltak och tak i metall
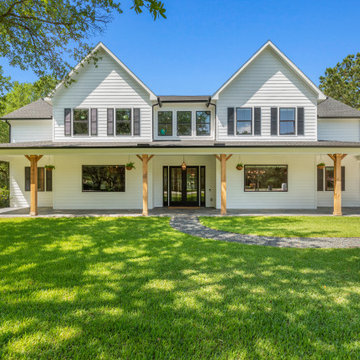
Custom home designed by Studio Fain. This new construction project was built on a beautiful 2 acre lot with mature trees. We wanted a large wrap around porch and crisp white siding with black windows and a dark roof. The master bedroom is on the first floor with three spacious bedrooms with a sunny game room on the second floor.
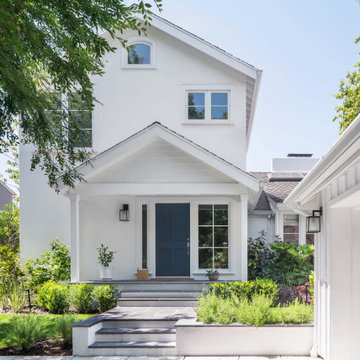
Our design for the Ruby Residence augmented views to the outdoors at every opportunity, while completely transforming the style and curb appeal of the home in the process. This second story addition added a bedroom suite upstairs, and a new foyer and powder room below, while minimally impacting the rest of the existing home. We also completely remodeled the galley kitchen to open it up to the adjacent living spaces. The design carefully considered the balance of views and privacy, offering the best of both worlds with our design. The result is a bright and airy home with an effortlessly coastal chic vibe.
1 565 foton på hus, med fiberplattor i betong
7