1 565 foton på hus, med fiberplattor i betong
Sortera efter:
Budget
Sortera efter:Populärt i dag
41 - 60 av 1 565 foton
Artikel 1 av 3
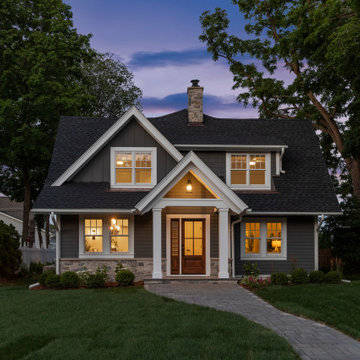
Idéer för mellanstora vintage grå hus, med två våningar, fiberplattor i betong, sadeltak och tak i shingel

Inspiration för mellanstora 50 tals svarta hus, med allt i ett plan, fiberplattor i betong, sadeltak och tak i shingel
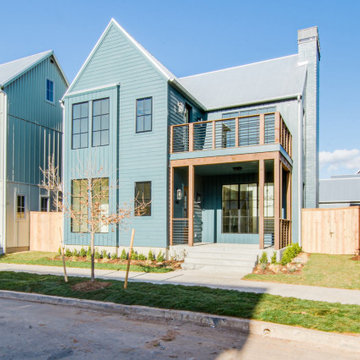
Built on a unique shaped lot our Wheeler Home hosts a large courtyard and a primary suite on the main level. At 2,400 sq ft, 3 bedrooms, and 2.5 baths the floor plan includes; open concept living, dining, and kitchen, a small office off the front of the home, a detached two car garage, and lots of indoor-outdoor space for a small city lot. This plan also includes a third floor bonus room that could be finished at a later date. We worked within the Developer and Neighborhood Specifications. The plans are now a part of the Wheeler District Portfolio in Downtown OKC.

This home remodel by Galaxy Building includes a new 2nd story addition for a master suite. The remodel also includes a new front covered portico. In House Photography
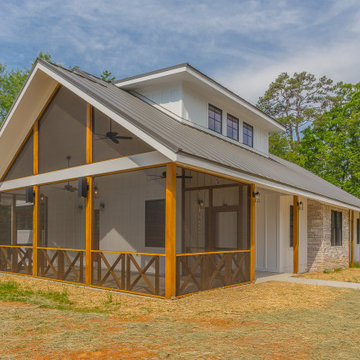
farmhouse exterior with stone and wood accents and black windows; vaulted screened-in porch
Idéer för ett mellanstort lantligt vitt hus, med allt i ett plan, fiberplattor i betong, sadeltak och tak i metall
Idéer för ett mellanstort lantligt vitt hus, med allt i ett plan, fiberplattor i betong, sadeltak och tak i metall
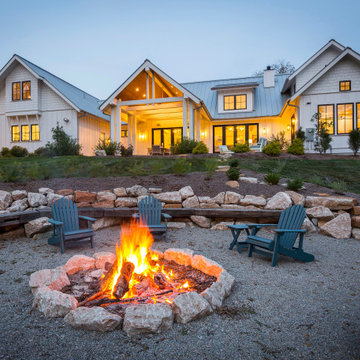
Bild på ett lantligt vitt hus, med fiberplattor i betong, sadeltak, tak i metall och två våningar
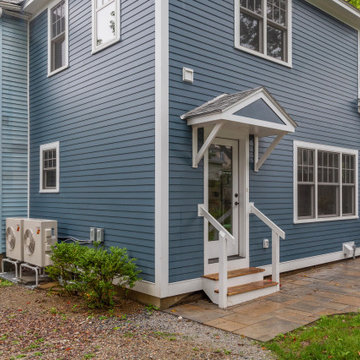
Klassisk inredning av ett blått hus, med två våningar, fiberplattor i betong, valmat tak och tak i shingel

Refaced Traditional Colonial home with white Azek PVC trim and James Hardie plank siding. This home is highlighted by a beautiful Palladian window over the front portico and an eye-catching red front door.
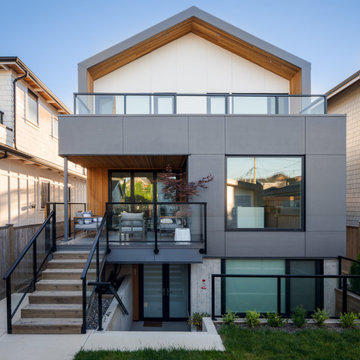
A Vancouver new build pops in a neighborhood full of post-war homes. This custom home was designed in a modern esthetic to reflect a young couple’s happening lifestyle. The working duo plan to start a family so will have little time for home maintenance. At the top of their list of wants were durable, quality materials that perform. Clad in James Hardie with cedar accents, a metal roof and fibreglass powder coating windows this home is set for exceptional longevity.
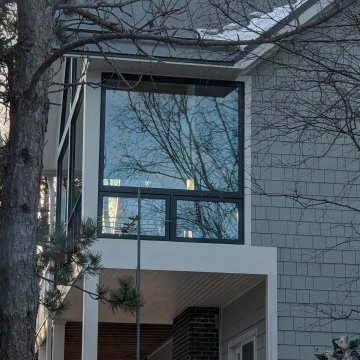
Second story addition with extended sunroom. Black clad Marvin windows with Kleerboard pvc white trim. Hardie Board grey siding shake.
Idéer för mellanstora maritima hus, med två våningar, fiberplattor i betong, sadeltak och tak i metall
Idéer för mellanstora maritima hus, med två våningar, fiberplattor i betong, sadeltak och tak i metall
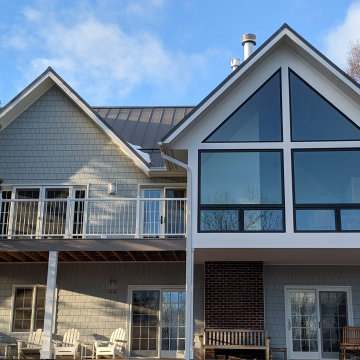
Second story addition with extended sunroom. Black clad Marvin windows with Kleerboard pvc white trim. Hardie Board grey siding shake.
Inredning av ett maritimt mellanstort hus, med två våningar, fiberplattor i betong, sadeltak och tak i metall
Inredning av ett maritimt mellanstort hus, med två våningar, fiberplattor i betong, sadeltak och tak i metall
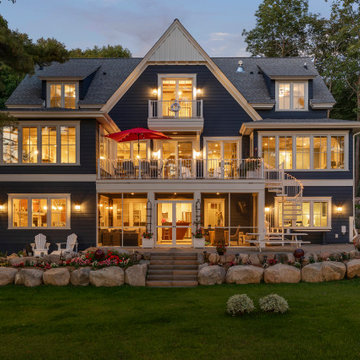
This expansive lake home sits on a beautiful lot with south western exposure. Hale Navy and White Dove are a stunning combination with all of the surrounding greenery. Marvin Windows were used throughout the home.
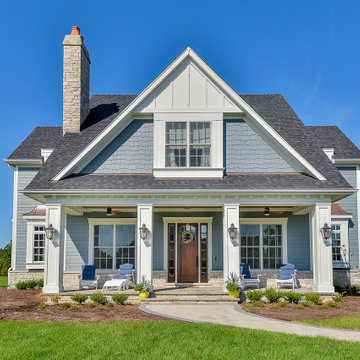
A bold gable sits atop a covered entry at this arts and crafts / coastal style home in Burr Ridge. Shake shingles are accented by the box bay details and gable end details. Formal paneled columns give this home a substantial base with a stone water table wrapping the house. Tall dormers extend above the roof line at the second floor for dramatic effect.
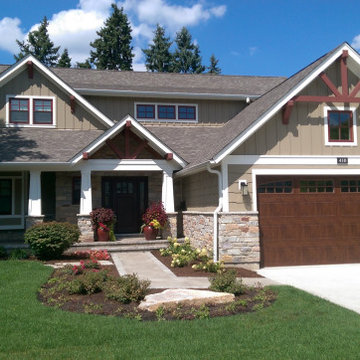
Idéer för att renovera ett mellanstort amerikanskt beige hus, med två våningar, fiberplattor i betong, sadeltak och tak i shingel
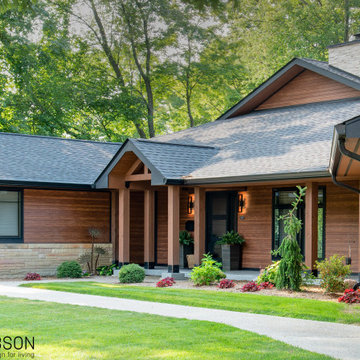
This zero-maintenance faux cedar exterior (except for the real cedar posts and beams) was a dreary old ranch house. The main structure was completely revamped by the architect of record and was executed flawlessly by the contractor.
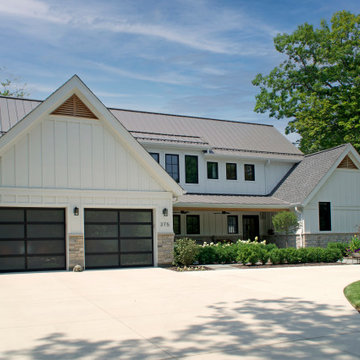
Another view of the front facade, with the entry door visible to the right.
Foto på ett lantligt vitt hus, med två våningar, fiberplattor i betong, sadeltak och tak i metall
Foto på ett lantligt vitt hus, med två våningar, fiberplattor i betong, sadeltak och tak i metall
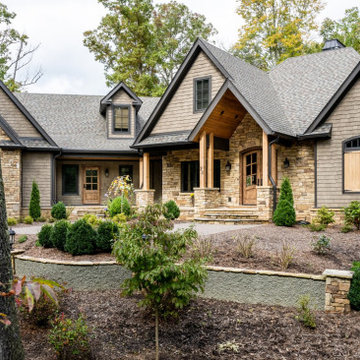
Exempel på ett stort rustikt beige hus, med tre eller fler plan, fiberplattor i betong, sadeltak och tak i shingel
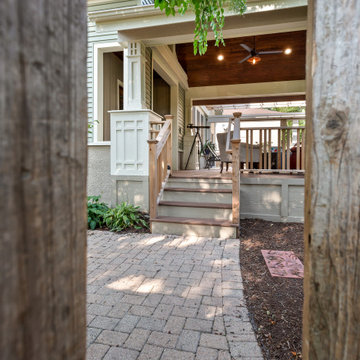
This Arts and Crafts gem was built in 1907 and remains primarily intact, both interior and exterior, to the original design. The owners, however, wanted to maximize their lush lot and ample views with distinct outdoor living spaces. We achieved this by adding a new front deck with partially covered shade trellis and arbor, a new open-air covered front porch at the front door, and a new screened porch off the existing Kitchen. Coupled with the renovated patio and fire-pit areas, there are a wide variety of outdoor living for entertaining and enjoying their beautiful yard.

Inredning av ett modernt mellanstort grått hus, med allt i ett plan, fiberplattor i betong, pulpettak och tak i metall

The new rear features an offset building form to draw light into the kitchen and dining space, while minimising overshadowing to the southern neighbour.
1 565 foton på hus, med fiberplattor i betong
3