1 565 foton på hus, med fiberplattor i betong
Sortera efter:
Budget
Sortera efter:Populärt i dag
21 - 40 av 1 565 foton
Artikel 1 av 3
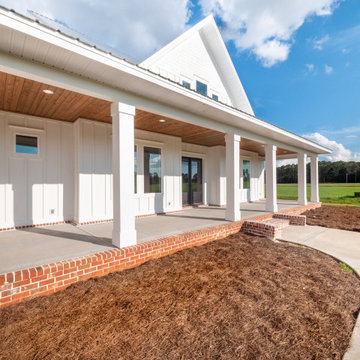
Inspiration för ett stort lantligt vitt hus, med två våningar, fiberplattor i betong, sadeltak och tak i metall

Refaced Traditional Colonial home with white Azek PVC trim and James Hardie plank siding. This home is highlighted by a beautiful Palladian window over the front portico and an eye-catching red front door.

Charming and traditional, this white clapboard house seamlessly integrates modern features and amenities in a timeless architectural language.
Idéer för att renovera ett mellanstort lantligt vitt hus, med två våningar, fiberplattor i betong, sadeltak och tak i mixade material
Idéer för att renovera ett mellanstort lantligt vitt hus, med två våningar, fiberplattor i betong, sadeltak och tak i mixade material

Inspiration för klassiska vita hus, med två våningar, fiberplattor i betong och tak i mixade material

Spacecrafting Photography
Inspiration för stora maritima grå hus, med två våningar, tak i shingel, fiberplattor i betong och valmat tak
Inspiration för stora maritima grå hus, med två våningar, tak i shingel, fiberplattor i betong och valmat tak

Exempel på ett mycket stort klassiskt beige hus, med tre eller fler plan, fiberplattor i betong, sadeltak och tak i metall

This is a basic overlay featuring James Hardie Sierra 8 4x8 panels. We also replaced the fascia trim and soffits on the front. This is one of the most expensive homes we have worked on due to its location.
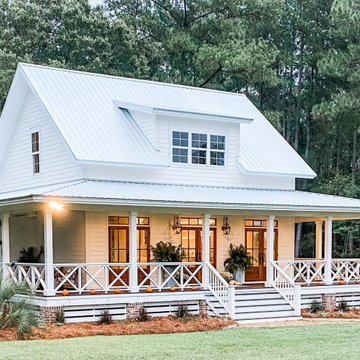
Idéer för mellanstora lantliga vita hus, med två våningar och fiberplattor i betong

Idéer för ett stort maritimt vitt hus, med två våningar, fiberplattor i betong, sadeltak och tak i shingel

Remodel of split level home turning it into a modern farmhouse
Idéer för att renovera ett stort lantligt grått hus i flera nivåer, med fiberplattor i betong, sadeltak och tak i shingel
Idéer för att renovera ett stort lantligt grått hus i flera nivåer, med fiberplattor i betong, sadeltak och tak i shingel

Removed the aluminum siding, installed batt insulation, plywood sheathing, moisture barrier, flashing, new Allura fiber cement siding, Atrium vinyl replacement windows, and Provia Signet Series Fiberglass front door with Emtek Mortise Handleset, and Provia Legacy Series Steel back door with Emtek Mortise Handleset! Installed new seamless aluminum gutters & downspouts. Painted exterior with Sherwin-Williams paint!

Idéer för stora funkis vita hus, med tre eller fler plan, fiberplattor i betong och tak i mixade material

This is the renovated design which highlights the vaulted ceiling that projects through to the exterior.
60 tals inredning av ett litet grått hus, med allt i ett plan, fiberplattor i betong, valmat tak och tak i shingel
60 tals inredning av ett litet grått hus, med allt i ett plan, fiberplattor i betong, valmat tak och tak i shingel

Inspiration för ett mellanstort lantligt vitt hus, med allt i ett plan, tak i shingel, fiberplattor i betong och sadeltak
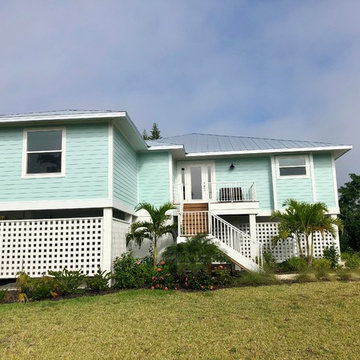
Exempel på ett mellanstort maritimt blått hus, med allt i ett plan, fiberplattor i betong, valmat tak och tak i metall

This 1960s split-level home desperately needed a change - not bigger space, just better. We removed the walls between the kitchen, living, and dining rooms to create a large open concept space that still allows a clear definition of space, while offering sight lines between spaces and functions. Homeowners preferred an open U-shape kitchen rather than an island to keep kids out of the cooking area during meal-prep, while offering easy access to the refrigerator and pantry. Green glass tile, granite countertops, shaker cabinets, and rustic reclaimed wood accents highlight the unique character of the home and family. The mix of farmhouse, contemporary and industrial styles make this house their ideal home.
Outside, new lap siding with white trim, and an accent of shake shingles under the gable. The new red door provides a much needed pop of color. Landscaping was updated with a new brick paver and stone front stoop, walk, and landscaping wall.
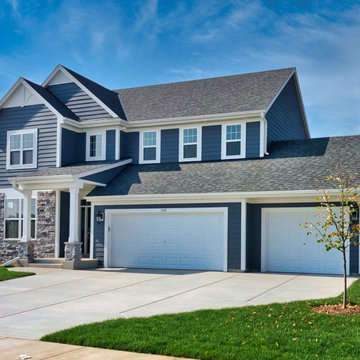
Traditional two story home in a suburban setting.
Idéer för mellanstora vintage blå hus, med två våningar, fiberplattor i betong, sadeltak och tak i shingel
Idéer för mellanstora vintage blå hus, med två våningar, fiberplattor i betong, sadeltak och tak i shingel
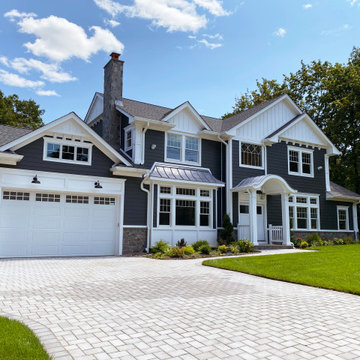
Inspiration för ett stort vintage blått hus, med två våningar, fiberplattor i betong, sadeltak och tak i shingel

A for-market house finished in 2021. The house sits on a narrow, hillside lot overlooking the Square below.
photography: Viktor Ramos
Bild på ett mellanstort lantligt vitt hus, med två våningar, fiberplattor i betong och tak i mixade material
Bild på ett mellanstort lantligt vitt hus, med två våningar, fiberplattor i betong och tak i mixade material
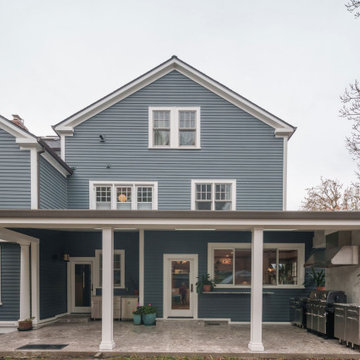
Contemporary outdoor kitchen remodel by Harka Architecture. Custom residential architecture and interiors. Connecting indoor and outdoor kitchen and dining. Low-carbon, high performance architecture.
1 565 foton på hus, med fiberplattor i betong
2