1 565 foton på hus, med fiberplattor i betong
Sortera efter:
Budget
Sortera efter:Populärt i dag
161 - 180 av 1 565 foton
Artikel 1 av 3
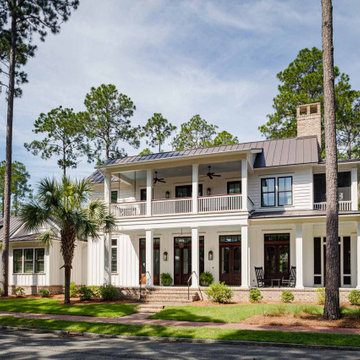
Board and batten mixed with lap siding, mahogany doors, Bevolo copper gas lanterns, screened side porch and master suite face "borrowed" views of the May River across the street.
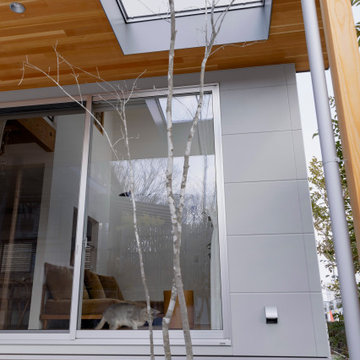
Exempel på ett litet skandinaviskt grått hus, med två våningar, fiberplattor i betong, pulpettak och tak i metall
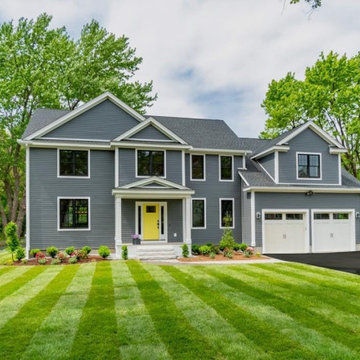
Street view of the modern polished colonial in Concord, MA.
Idéer för ett stort klassiskt blått hus, med två våningar, fiberplattor i betong, sadeltak och tak i shingel
Idéer för ett stort klassiskt blått hus, med två våningar, fiberplattor i betong, sadeltak och tak i shingel
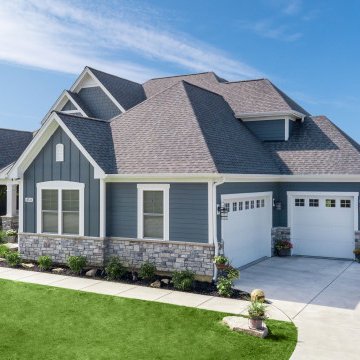
Inspiration för lantliga blå hus, med två våningar, fiberplattor i betong, valmat tak och tak i shingel
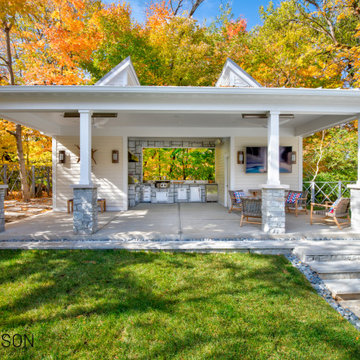
When we designed this home in 2011, we ensured that the geothermal loop would avoid a future pool. Eleven years later, the dream is complete. Many of the cabana’s elements match the house. Adding a full outdoor kitchen complete with a 1/2 bath, sauna, outdoor shower, and water fountain with bottle filler, and lots of room for entertaining makes it the favorite family hangout. When viewed from the main house, one looks through the cabana into the virgin forest beyond.
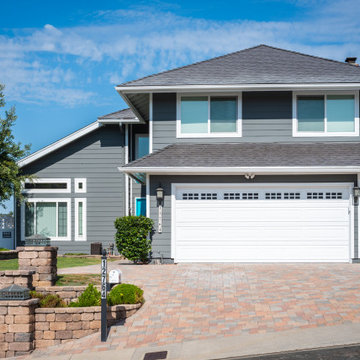
Classic Home Improvements is excited to complete this San Diego exterior remodel with new Hardie siding and Sherwin Williams SuperPaint for a new exterior look! What a perfect transformation that also increases curb appeal!
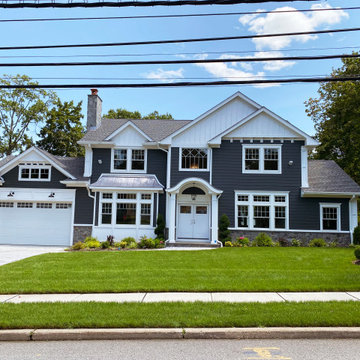
Inspiration för stora klassiska blå hus, med två våningar, fiberplattor i betong, sadeltak och tak i shingel
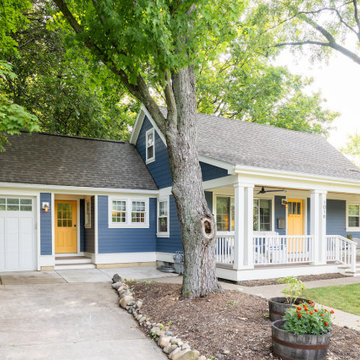
The porch and exterior face-lift was part of the phase I remodel while the connection between the home and the garage was part of the phase II remodel/addition.
Design and Build by Meadowlark Design+Build in Ann Arbor, Michigan. Photography by Sean Carter, Ann Arbor, Michigan.
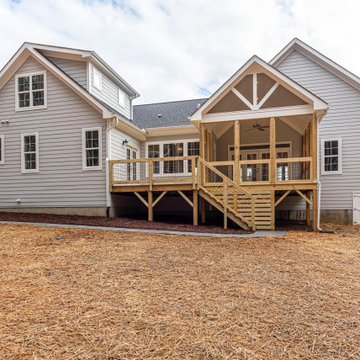
Dwight Myers Real Estate Photography
Inspiration för stora klassiska grå hus, med två våningar, fiberplattor i betong, sadeltak och tak i shingel
Inspiration för stora klassiska grå hus, med två våningar, fiberplattor i betong, sadeltak och tak i shingel
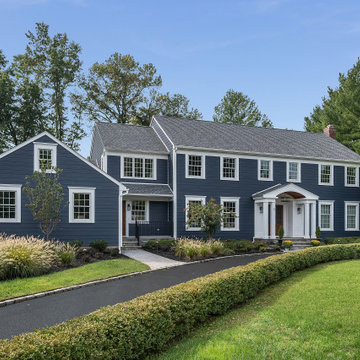
This home remodel by Galaxy Building includes a new 2nd story addition for a master suite. The remodel also includes a new front covered portico. In House Photography
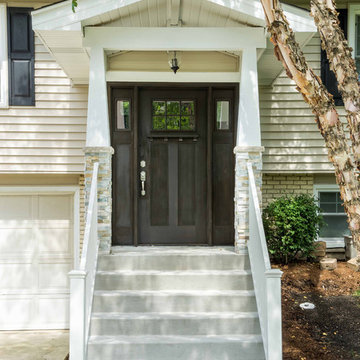
Bild på ett mellanstort vintage beige hus, med allt i ett plan, fiberplattor i betong, valmat tak och tak i mixade material
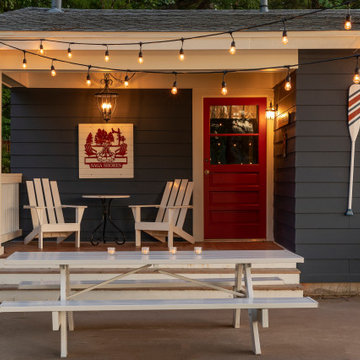
A small bunk house on the property was remodeled during the new construction. A bedroom was removed to allow for a new front porch. The same Hale Navy, White Dove and Showstopper Red were used on this structure as well.
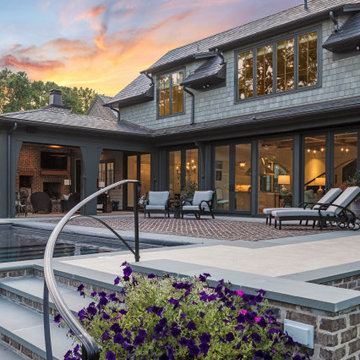
Inspiration för ett stort vintage beige hus, med två våningar, fiberplattor i betong och sadeltak
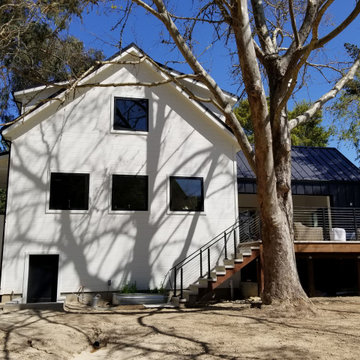
The west-facing elevation
Idéer för mellanstora lantliga vita hus, med två våningar, fiberplattor i betong, sadeltak och tak i metall
Idéer för mellanstora lantliga vita hus, med två våningar, fiberplattor i betong, sadeltak och tak i metall
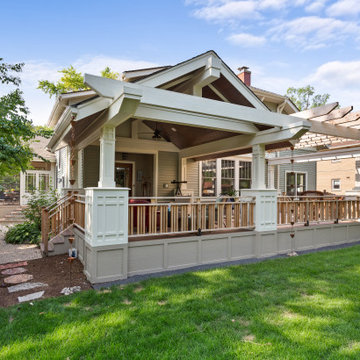
This Arts and Crafts gem was built in 1907 and remains primarily intact, both interior and exterior, to the original design. The owners, however, wanted to maximize their lush lot and ample views with distinct outdoor living spaces. We achieved this by adding a new front deck with partially covered shade trellis and arbor, a new open-air covered front porch at the front door, and a new screened porch off the existing Kitchen. Coupled with the renovated patio and fire-pit areas, there are a wide variety of outdoor living for entertaining and enjoying their beautiful yard.
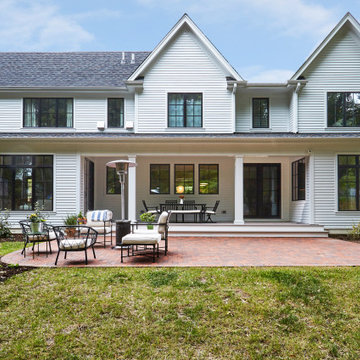
Inspiration för ett stort vintage vitt hus, med två våningar, fiberplattor i betong och tak i mixade material
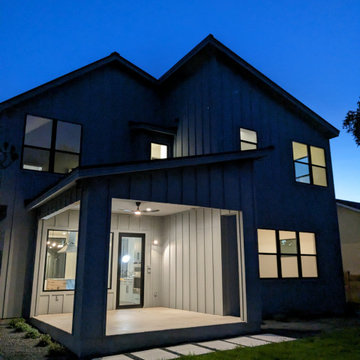
Night shot of the covered porch in the back.
Inspiration för mellanstora moderna grå hus, med två våningar, fiberplattor i betong, sadeltak och tak i metall
Inspiration för mellanstora moderna grå hus, med två våningar, fiberplattor i betong, sadeltak och tak i metall
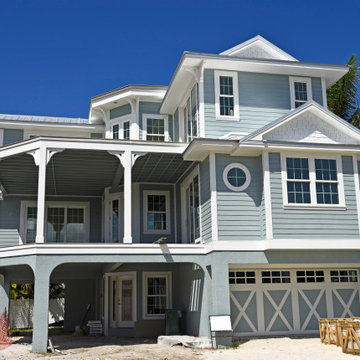
Nestled along the pristine shoreline, our Houzz project showcases the transformation of a large coastal house that is currently under construction into a breathtaking haven of elegance. The project invites you to journey with us through the captivating exterior view, where we've meticulously crafted every detail to create a coastal oasis like no other.
As you approach the heart of this house, you're greeted by a magnificent main door that exudes warmth and sophistication. The design seamlessly integrates glass doors and glass windows that offer a seamless connection to the breathtaking surroundings, allowing natural light to flood the interiors and providing unparalleled views of the coastal beauty.
The exterior of the house is adorned with carefully selected materials, with tile crates creating a stunning visual contrast against the subtle grey walls. The exterior is punctuated by an elevated roof that not only adds architectural flair but also provides an opportunity to enjoy panoramic vistas from a charming vantage point.
To enhance the coastal ambiance, we've incorporated an array of vibrant outdoor plants that harmonize with the environment, turning the house into a true beachfront paradise. Each element of this project has been carefully chosen to celebrate the coastal charm while maintaining the grandeur expected of a large coastal house.
With our expertise and creative vision, we are redefining the coastal living experience, offering an awe-inspiring harmony between nature and architecture, with a dash of luxury. This is not just a house; it's an exquisite coastal masterpiece in the making.
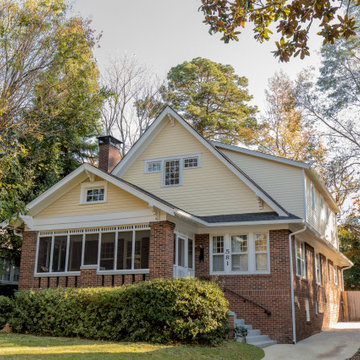
Inspiration för gula hus, med två våningar, fiberplattor i betong, sadeltak och tak i shingel
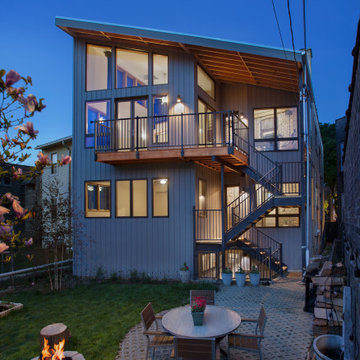
View highlights the new rear porch featuring a cantilevered second floor balcony and shared stairwell leading to the rear yard. Photo by David Seide - Defined Space Photography.
1 565 foton på hus, med fiberplattor i betong
9