75 944 foton på hus, med glasfasad och blandad fasad
Sortera efter:
Budget
Sortera efter:Populärt i dag
21 - 40 av 75 944 foton
Artikel 1 av 3

Beautiful Cherry HIlls Farm house, with Pool house. A mixture of reclaimed wood, full bed masonry, Steel Ibeams, and a Standing Seam roof accented by a beautiful hot tub and pool

Adding your own personal touches really makes this a home! Adorable copper mail box adds all the charm to the porch.
Meyer Design
Amerikansk inredning av ett stort blått hus, med två våningar, blandad fasad, sadeltak och tak i mixade material
Amerikansk inredning av ett stort blått hus, med två våningar, blandad fasad, sadeltak och tak i mixade material

Landmark Photography
Inredning av ett klassiskt mycket stort grått hus, med tre eller fler plan, blandad fasad, sadeltak och tak i mixade material
Inredning av ett klassiskt mycket stort grått hus, med tre eller fler plan, blandad fasad, sadeltak och tak i mixade material

Our Modern Farmhouse features large windows, tall peaks and a mixture of exterior materials.
Inredning av ett klassiskt stort flerfärgat hus, med blandad fasad, sadeltak, två våningar och tak i mixade material
Inredning av ett klassiskt stort flerfärgat hus, med blandad fasad, sadeltak, två våningar och tak i mixade material
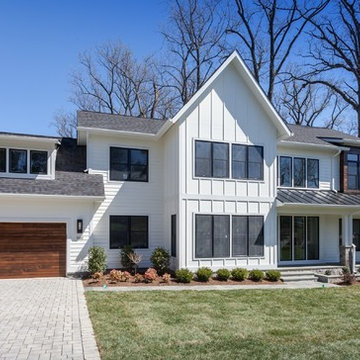
Idéer för funkis vita hus, med tre eller fler plan, blandad fasad och tak i mixade material

Photo Credit: David Cannon; Design: Michelle Mentzer
Instagram: @newriverbuildingco
Idéer för mellanstora lantliga vita hus, med två våningar, blandad fasad, sadeltak och tak i shingel
Idéer för mellanstora lantliga vita hus, med två våningar, blandad fasad, sadeltak och tak i shingel

Ann Parris
Foto på ett lantligt vitt hus, med två våningar, blandad fasad, sadeltak och tak i metall
Foto på ett lantligt vitt hus, med två våningar, blandad fasad, sadeltak och tak i metall
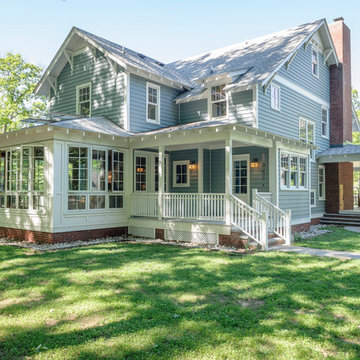
Bild på ett mellanstort amerikanskt blått hus, med tre eller fler plan, blandad fasad, sadeltak och tak i shingel
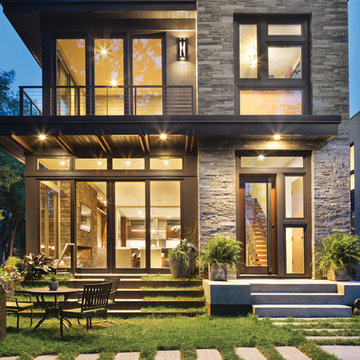
Fully integrated into its elevated home site, this modern residence offers a unique combination of privacy from adjacent homes. The home’s graceful contemporary exterior features natural stone, corten steel, wood and glass — all in perfect alignment with the site. The design goal was to take full advantage of the views of Lake Calhoun that sits within the city of Minneapolis by providing homeowners with expansive walls of Integrity Wood-Ultrex® windows. With a small footprint and open design, stunning views are present in every room, making the stylish windows a huge focal point of the home.

Custom Front Porch
Idéer för att renovera ett amerikanskt grått hus, med två våningar och blandad fasad
Idéer för att renovera ett amerikanskt grått hus, med två våningar och blandad fasad
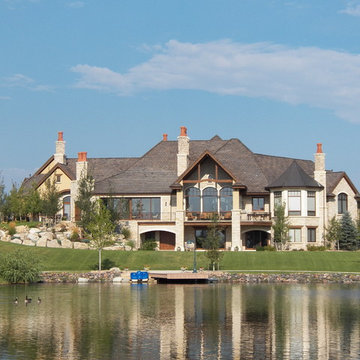
Foto på ett mycket stort vintage beige hus, med två våningar, blandad fasad och mansardtak

Bild på ett stort amerikanskt beige hus, med två våningar, blandad fasad och sadeltak
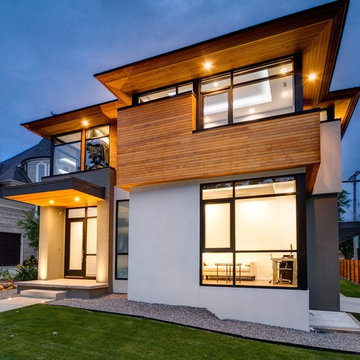
Idéer för ett litet modernt hus, med två våningar, blandad fasad och valmat tak

Hill Country Contemporary House | Exterior | Paula Ables Interiors | Heated pool and spa with electric cover to protect from the fall out of nearby trees | Natural stone | Mixed materials | Photo by Coles Hairston | Architecture by James D. LaRue Architects
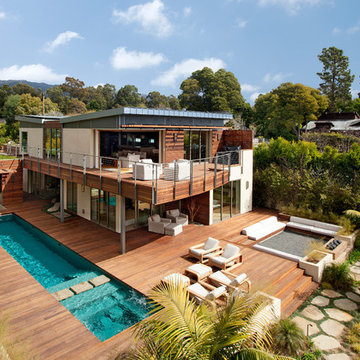
Photo: Jim Bartsch Photography
Idéer för att renovera ett mellanstort funkis vitt hus, med två våningar, blandad fasad och pulpettak
Idéer för att renovera ett mellanstort funkis vitt hus, med två våningar, blandad fasad och pulpettak
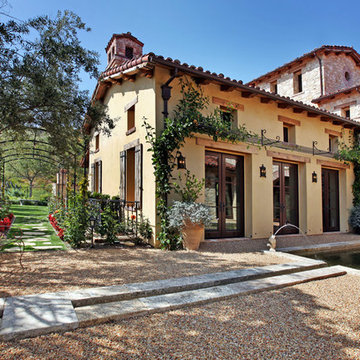
Product: Authentic Limestone for Exterior Living Spaces.
Ancient Surfaces
Contacts: (212) 461-0245
Email: Sales@ancientsurfaces.com
Website: www.AncientSurfaces.com
The design of external living spaces is known as the 'Al Fresco' design style as it is called in Italian. 'Al Fresco' translates into 'the open' or 'the cool/fresh exterior'. Customizing a fully functional outdoor kitchen, pizza oven, BBQ, fireplace or Jacuzzi pool spa all out of old reclaimed Mediterranean stone pieces is no easy task and shouldn’t be created out of the lowest common denominator of building materials such as concrete, Indian slates or Turkish travertine.
The one thing you can bet the farmhouse on is that when the entire process unravels and when your outdoor living space materializes from the architects rendering to real life, you will be guaranteed a true Mediterranean living experience if your choice of construction material was as authentic and possible to the Southern Mediterranean regions.
We believe that the coziness of your surroundings brought about by the creative usage of our antique stone elements will only amplify that authenticity.
whether you are enjoying a relaxing time soaking the sun inside one of our Jacuzzi spa stone fountains or sharing unforgettable memories with family and friends while baking your own pizzas in one of our outdoor BBQ pizza ovens, our stone designs will always evoke in most a feeling of euphoria and exultation that one only gets while being on vacation is some exotic European island surrounded with the pristine beauty of indigenous nature and ancient architecture...
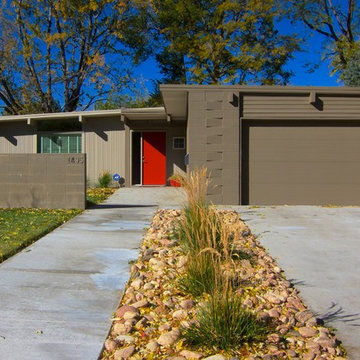
Mid century modern exterior makeover-see the Fall 2013 issue of Atomic Ranch magazine for the before photos.
Also featured in a Houzz article:
http://www.houzz.com/ideabooks/64741899/list/dynamic-duo-how-to-pull-off-a-two-tone-exterior-color-scheme
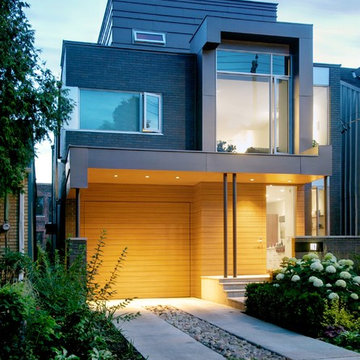
Photo: Andrew Snow Photography ©2012 Houzz
Inredning av ett modernt hus, med tre eller fler plan och blandad fasad
Inredning av ett modernt hus, med tre eller fler plan och blandad fasad
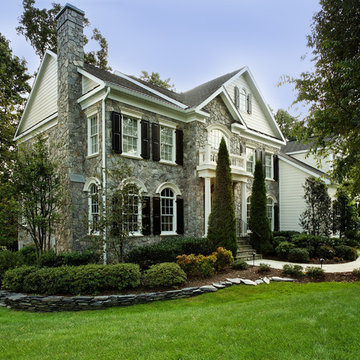
Water-damaged stucco was replaced with stone veneer, fiber-cement siding, composite trim & moldings and a variety of architectural elements.
Bild på ett stort vintage grått hus, med två våningar, sadeltak och blandad fasad
Bild på ett stort vintage grått hus, med två våningar, sadeltak och blandad fasad
75 944 foton på hus, med glasfasad och blandad fasad
2
