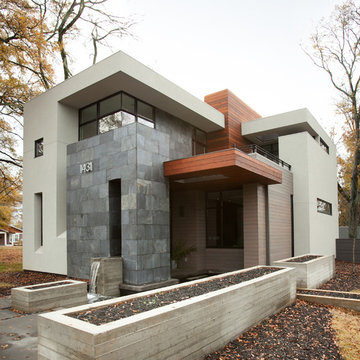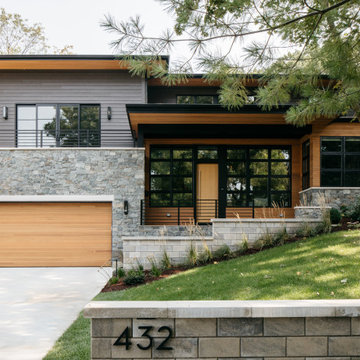75 870 foton på hus, med glasfasad och blandad fasad
Sortera efter:
Budget
Sortera efter:Populärt i dag
41 - 60 av 75 870 foton
Artikel 1 av 3
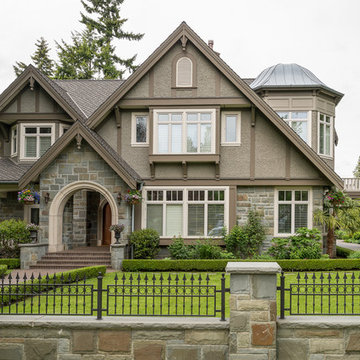
Idéer för ett stort klassiskt brunt hus, med två våningar, blandad fasad och sadeltak
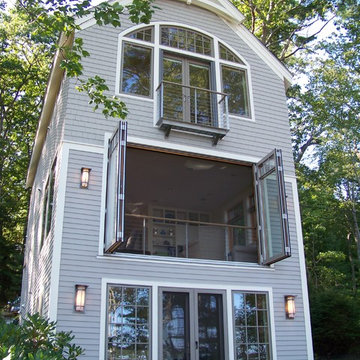
Bruce Butler
Inredning av ett klassiskt stort grått hus, med tre eller fler plan, blandad fasad, sadeltak och tak i shingel
Inredning av ett klassiskt stort grått hus, med tre eller fler plan, blandad fasad, sadeltak och tak i shingel

A new Tudor bay added to the front of an existing red brick home using new stone to integrate the base with the existing stone base. Fir windows and cedar trim are stained complementary colors. The darker window color draws out the dark "clinker" bricks. The roof is Certainteed Grand Manor asphalt shingles designed to appear as slate. The gutters and downspouts are copper.
The paint of the stucco is Benjamin Moore Exterior low luster in color: “Briarwood”.
Hoachlander Davis Photography
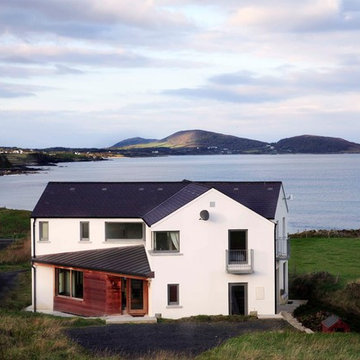
The house overlooks Clew bay
Idéer för funkis hus, med två våningar och blandad fasad
Idéer för funkis hus, med två våningar och blandad fasad
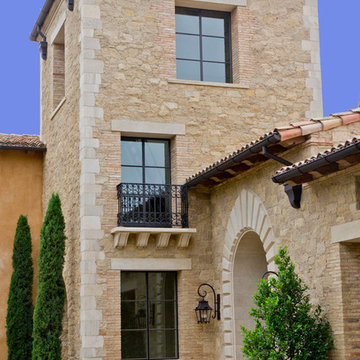
Custom steel doors and windows.
Medelhavsstil inredning av ett stort brunt hus, med blandad fasad, tre eller fler plan och sadeltak
Medelhavsstil inredning av ett stort brunt hus, med blandad fasad, tre eller fler plan och sadeltak

Hidden within a clearing in a Grade II listed arboretum in Hampshire, this highly efficient new-build family home was designed to fully embrace its wooded location.
Surrounded by woods, the site provided both the potential for a unique perspective and also a challenge, due to the trees limiting the amount of natural daylight. To overcome this, we placed the guest bedrooms and ancillary spaces on the ground floor and elevated the primary living areas to the lighter first and second floors.
The entrance to the house is via a courtyard to the north of the property. Stepping inside, into an airy entrance hall, an open oak staircase rises up through the house.
Immediately beyond the full height glazing across the hallway, a newly planted acer stands where the two wings of the house part, drawing the gaze through to the gardens beyond. Throughout the home, a calming muted colour palette, crafted oak joinery and the gentle play of dappled light through the trees, creates a tranquil and inviting atmosphere.
Upstairs, the landing connects to a formal living room on one side and a spacious kitchen, dining and living area on the other. Expansive glazing opens on to wide outdoor terraces that span the width of the building, flooding the space with daylight and offering a multi-sensory experience of the woodland canopy. Porcelain tiles both inside and outside create a seamless continuity between the two.
At the top of the house, a timber pavilion subtly encloses the principal suite and study spaces. The mood here is quieter, with rooflights bathing the space in light and large picture windows provide breathtaking views over the treetops.
The living area on the first floor and the master suite on the upper floor function as a single entity, to ensure the house feels inviting, even when the guest bedrooms are unoccupied.
Outside, and opposite the main entrance, the house is complemented by a single storey garage and yoga studio, creating a formal entrance courtyard to the property. Timber decking and raised beds sit to the north of the studio and garage.
The buildings are predominantly constructed from timber, with offsite fabrication and precise on-site assembly. Highly insulated, the choice of materials prioritises the reduction of VOCs, with wood shaving insulation and an Air Source Heat Pump (ASHP) to minimise both operational and embodied carbon emissions.
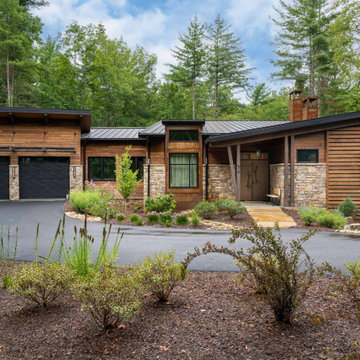
Trail Top is nestled in a secluded, thickly-wooded neighborhood, and its wood and brick facade and low profile blend into the natural surroundings.
The home was built as a private respite from the outside world, as evidenced by the solid wood, windowless doors that grace the entrance.
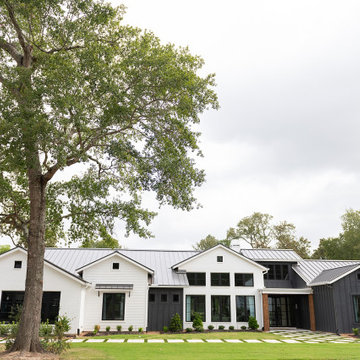
Inredning av ett lantligt stort hus, med allt i ett plan, blandad fasad, valmat tak och tak i metall

This modern waterfront home was built for today’s contemporary lifestyle with the comfort of a family cottage. Walloon Lake Residence is a stunning three-story waterfront home with beautiful proportions and extreme attention to detail to give both timelessness and character. Horizontal wood siding wraps the perimeter and is broken up by floor-to-ceiling windows and moments of natural stone veneer.
The exterior features graceful stone pillars and a glass door entrance that lead into a large living room, dining room, home bar, and kitchen perfect for entertaining. With walls of large windows throughout, the design makes the most of the lakefront views. A large screened porch and expansive platform patio provide space for lounging and grilling.
Inside, the wooden slat decorative ceiling in the living room draws your eye upwards. The linear fireplace surround and hearth are the focal point on the main level. The home bar serves as a gathering place between the living room and kitchen. A large island with seating for five anchors the open concept kitchen and dining room. The strikingly modern range hood and custom slab kitchen cabinets elevate the design.
The floating staircase in the foyer acts as an accent element. A spacious master suite is situated on the upper level. Featuring large windows, a tray ceiling, double vanity, and a walk-in closet. The large walkout basement hosts another wet bar for entertaining with modern island pendant lighting.
Walloon Lake is located within the Little Traverse Bay Watershed and empties into Lake Michigan. It is considered an outstanding ecological, aesthetic, and recreational resource. The lake itself is unique in its shape, with three “arms” and two “shores” as well as a “foot” where the downtown village exists. Walloon Lake is a thriving northern Michigan small town with tons of character and energy, from snowmobiling and ice fishing in the winter to morel hunting and hiking in the spring, boating and golfing in the summer, and wine tasting and color touring in the fall.

With bold, clean lines and beautiful natural wood vertical siding, this Scandinavian Modern home makes a statement in the vibrant and award-winning master planned Currie community. This home’s design uses symmetry and balance to create a unique and eye-catching modern home. Using a color palette of black, white, and blonde wood, the design remains simple and clean while creating a homey and welcoming feel. The sheltered back deck has a big cozy fireplace, making it a wonderful place to gather with friends and family. Floor-to-ceiling windows allow natural light to pour in from outside. This stunning Scandi Modern home is thoughtfully designed down to the last detail.

Idéer för att renovera ett stort retro beige hus, med allt i ett plan, blandad fasad, platt tak och tak i metall

Inspiration för stora lantliga vita hus, med två våningar, blandad fasad, sadeltak och tak i mixade material
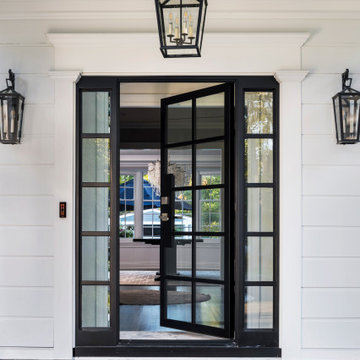
Beautifully updated front entry with striking 10 panel glass French door underneath a white portico with double columns. Great sightlines from the front through to the backyard of the home.

Inspiration för stora beige hus, med allt i ett plan, blandad fasad, mansardtak och tak i shingel

Lantlig inredning av ett mycket stort vitt hus, med tre eller fler plan, blandad fasad, sadeltak och tak i metall

Inspiration för stora asiatiska grå hus, med allt i ett plan, blandad fasad och tak i shingel

Pacific Northwest Traditional Gable Two Story Home 3,617 SqFt, 4 Bedrooms, 3.5 Baths, 3-Car Garage, Guest Suite on Main Floor, Multi-Generational Living

Inspiration för ett vintage grått hus, med tre eller fler plan, blandad fasad, sadeltak och tak i shingel
75 870 foton på hus, med glasfasad och blandad fasad
3
