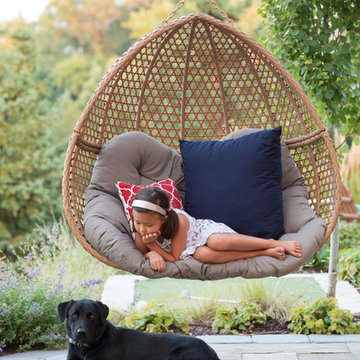75 870 foton på hus, med glasfasad och blandad fasad
Sortera efter:
Budget
Sortera efter:Populärt i dag
101 - 120 av 75 870 foton
Artikel 1 av 3

Inredning av ett modernt mellanstort flerfärgat hus, med två våningar, blandad fasad och platt tak

Front exterior of contemporary new build home in Kirkland, WA.
50 tals inredning av ett flerfärgat hus, med blandad fasad, två våningar och pulpettak
50 tals inredning av ett flerfärgat hus, med blandad fasad, två våningar och pulpettak
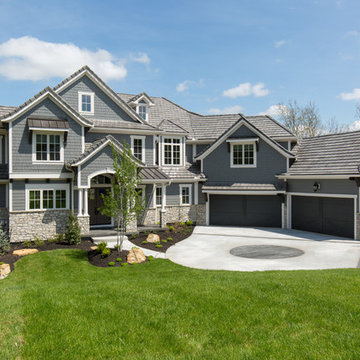
Starr Homes
Exempel på ett klassiskt grått hus, med två våningar, blandad fasad, valmat tak och tak i shingel
Exempel på ett klassiskt grått hus, med två våningar, blandad fasad, valmat tak och tak i shingel
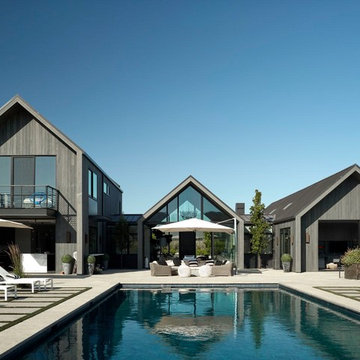
Idéer för stora funkis grå hus, med två våningar, blandad fasad, sadeltak och tak i metall
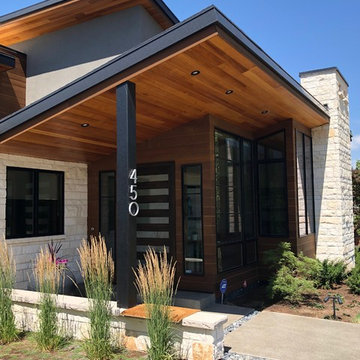
Idéer för ett stort retro beige hus, med två våningar, blandad fasad och tak i shingel
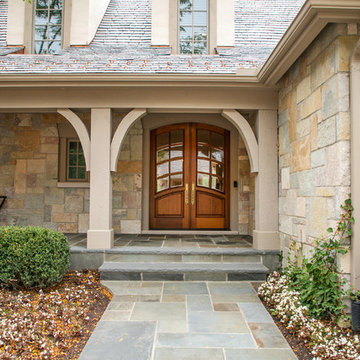
LOWELL CUSTOM HOMES, Lake Geneva, WI., -LOWELL CUSTOM HOMES, Lake Geneva, WI., - We say “oui” to French Country style in a home reminiscent of a French Country Chateau. The flawless home renovation begins with a beautiful yet tired exterior refreshed from top to bottom starting with a new roof by DaVince Roofscapes. The interior maintains its light airy feel with highly crafted details and a lovely kitchen designed with Plato Woodwork, Inc. cabinetry designed by Geneva Cabinet Company.
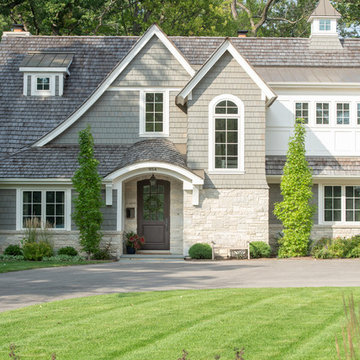
Front exterior detail
Idéer för ett mellanstort klassiskt grönt hus, med två våningar, blandad fasad, halvvalmat sadeltak och tak i shingel
Idéer för ett mellanstort klassiskt grönt hus, med två våningar, blandad fasad, halvvalmat sadeltak och tak i shingel
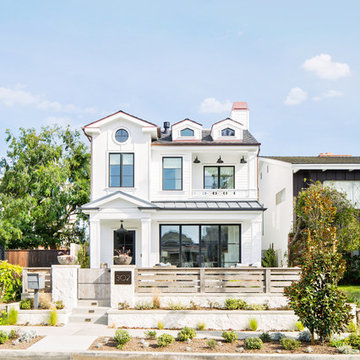
Photography: Ryan Garvin
Inredning av ett maritimt vitt hus, med två våningar, blandad fasad, sadeltak och tak i shingel
Inredning av ett maritimt vitt hus, med två våningar, blandad fasad, sadeltak och tak i shingel

Lantlig inredning av ett stort brunt hus, med två våningar, blandad fasad, valmat tak och levande tak

Inspiration för ett mellanstort funkis radhus, med tre eller fler plan, blandad fasad och platt tak

The exterior face lift included Hardie board siding and MiraTEC trim, decorative metal railing on the porch, landscaping and a custom mailbox. The concrete paver driveway completes this beautiful project.

Idéer för ett mellanstort klassiskt grått hus, med allt i ett plan, blandad fasad, sadeltak och tak i shingel

Outdoor living at its finest, featuring both covered and open recreational spaces.
Modern inredning av ett mycket stort svart hus, med tre eller fler plan, blandad fasad och platt tak
Modern inredning av ett mycket stort svart hus, med tre eller fler plan, blandad fasad och platt tak
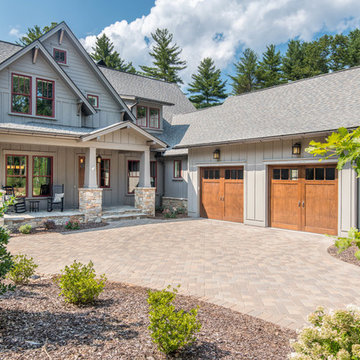
Ryan Theede
Inspiration för stora amerikanska hus, med två våningar och blandad fasad
Inspiration för stora amerikanska hus, med två våningar och blandad fasad

The Rosa Project, John Lively & Associates
Special thanks to: Hayes Signature Homes
Exempel på ett lantligt svart hus, med två våningar, blandad fasad, sadeltak och tak i metall
Exempel på ett lantligt svart hus, med två våningar, blandad fasad, sadeltak och tak i metall
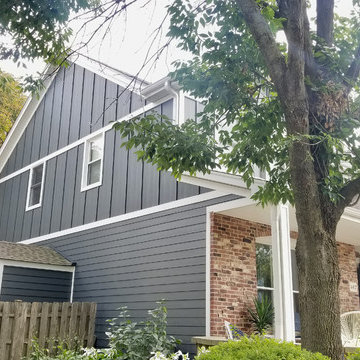
James Hardie Siding in Palatine, IL. James HardiePlank Lap Siding, 6" exposure and Batten Boards in Iron Gray, HardieTrim and Crown Moldings in Arctic White, HB&G 8"X9' Recessed Square Columns.
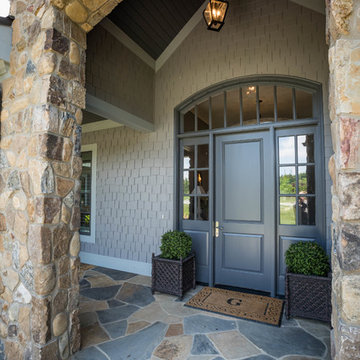
A Golfers Dream comes to reality in this amazing home located directly adjacent to the Golf Course of the magnificent Kenmure Country Club. Life is grand looking out anyone of your back windows to view the Pristine Green flawlessly manicured. Science says beautiful Greenery and Architecture makes us happy and healthy. This homes Rear Elevation is as stunning as the Front with three gorgeous Architectural Radius and fantastic Siding Selections of Pebbledash Stucco and Stone, Hardy Plank and Hardy Cedar Shakes. Exquisite Finishes make this Kitchen every Chefs Dream with a Gas Range, gorgeous Quartzsite Countertops and an elegant Herringbone Tile Backsplash. Intriguing Tray Ceilings, Beautiful Wallpaper and Paint Colors all add an Excellent Point of Interest. The Master Bathroom Suite defines luxury and is a Calming Retreat with a Large Jetted Tub, Walk-In Shower and Double Vanity Sinks. An Expansive Sunroom with 12′ Ceilings is the perfect place to watch TV and play cards with friends. Sip a glass of wine and enjoy Dreamy Sunset Evenings on the large Paver Outdoor Living Space overlooking the Breezy Fairway.
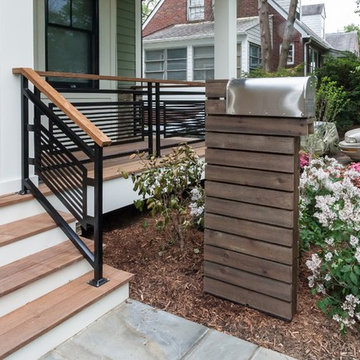
Inredning av ett modernt grönt hus, med tre eller fler plan, blandad fasad och tak i shingel
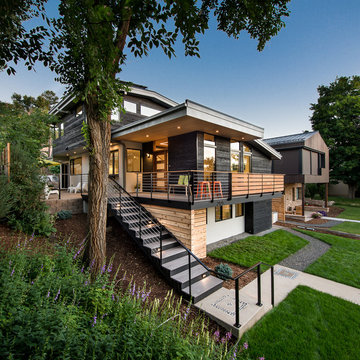
This project is a total rework and update of an existing outdated home with a total rework of the floor plan, an addition of a master suite, and an ADU (attached dwelling unit) with a separate entry added to the walk out basement.
Daniel O'Connor Photography
75 870 foton på hus, med glasfasad och blandad fasad
6
