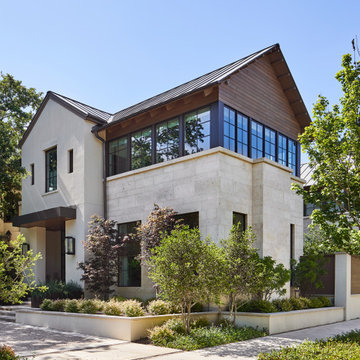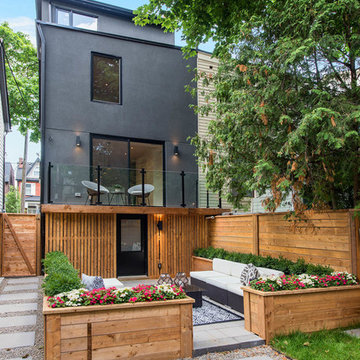75 870 foton på hus, med glasfasad och blandad fasad
Sortera efter:
Budget
Sortera efter:Populärt i dag
61 - 80 av 75 870 foton
Artikel 1 av 3

Roof: Hickory Timberline® UHD with Dual Shadow Line Lifetime Roofing Shingles by GAF
Gutters: LeafGuard®
Soffit: TruVent®
Exempel på ett mellanstort 60 tals flerfärgat flerfamiljshus, med allt i ett plan, blandad fasad och tak i shingel
Exempel på ett mellanstort 60 tals flerfärgat flerfamiljshus, med allt i ett plan, blandad fasad och tak i shingel

Inspiration för klassiska vita hus, med två våningar, blandad fasad, sadeltak och tak i shingel
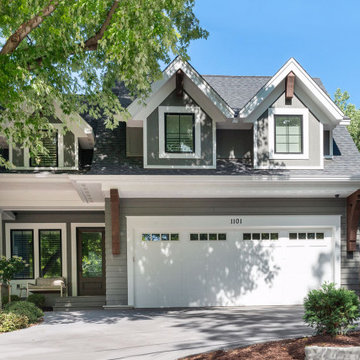
Built by Pillar Homes
Spacecrafting Photography
Inspiration för mellanstora moderna grå hus, med två våningar, blandad fasad och tak i shingel
Inspiration för mellanstora moderna grå hus, med två våningar, blandad fasad och tak i shingel

Uniquely situated on a double lot high above the river, this home stands proudly amongst the wooded backdrop. The homeowner's decision for the two-toned siding with dark stained cedar beams fits well with the natural setting. Tour this 2,000 sq ft open plan home with unique spaces above the garage and in the daylight basement.

Mill Creek custom home in Paradise Valley, Montana
Foto på ett rustikt brunt hus, med allt i ett plan, blandad fasad, sadeltak och tak i metall
Foto på ett rustikt brunt hus, med allt i ett plan, blandad fasad, sadeltak och tak i metall

Bild på ett stort funkis flerfärgat hus, med två våningar, blandad fasad och platt tak

Inspired by the majesty of the Northern Lights and this family's everlasting love for Disney, this home plays host to enlighteningly open vistas and playful activity. Like its namesake, the beloved Sleeping Beauty, this home embodies family, fantasy and adventure in their truest form. Visions are seldom what they seem, but this home did begin 'Once Upon a Dream'. Welcome, to The Aurora.

Inredning av ett 60 tals stort flerfärgat hus i flera nivåer, med blandad fasad och platt tak

Exempel på ett stort 50 tals brunt hus, med allt i ett plan och blandad fasad

Inredning av ett modernt stort flerfärgat hus, med tre eller fler plan, blandad fasad, platt tak och tak i mixade material
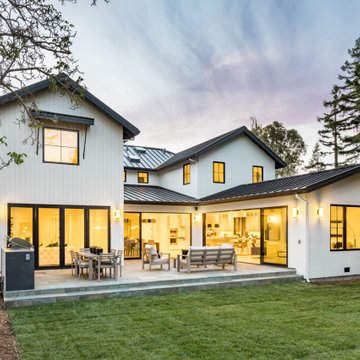
Lantlig inredning av ett stort vitt hus, med två våningar, blandad fasad, sadeltak och tak i metall

Beautiful Cherry HIlls Farm house, with Pool house. A mixture of reclaimed wood, full bed masonry, Steel Ibeams, and a Standing Seam roof accented by a beautiful hot tub and pool
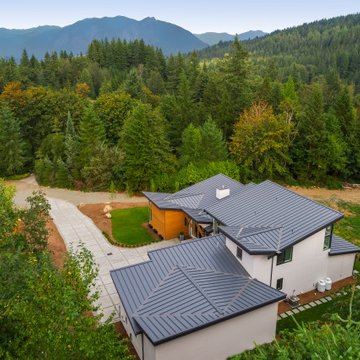
Metal Roof
Inredning av ett modernt stort vitt hus, med två våningar, blandad fasad, pulpettak och tak i metall
Inredning av ett modernt stort vitt hus, med två våningar, blandad fasad, pulpettak och tak i metall

Inspiration för ett stort funkis grått hus, med tre eller fler plan, blandad fasad och sadeltak

Idéer för att renovera ett mellanstort funkis flerfärgat hus, med två våningar, blandad fasad, valmat tak och tak i mixade material

This cozy lake cottage skillfully incorporates a number of features that would normally be restricted to a larger home design. A glance of the exterior reveals a simple story and a half gable running the length of the home, enveloping the majority of the interior spaces. To the rear, a pair of gables with copper roofing flanks a covered dining area that connects to a screened porch. Inside, a linear foyer reveals a generous staircase with cascading landing. Further back, a centrally placed kitchen is connected to all of the other main level entertaining spaces through expansive cased openings. A private study serves as the perfect buffer between the homes master suite and living room. Despite its small footprint, the master suite manages to incorporate several closets, built-ins, and adjacent master bath complete with a soaker tub flanked by separate enclosures for shower and water closet. Upstairs, a generous double vanity bathroom is shared by a bunkroom, exercise space, and private bedroom. The bunkroom is configured to provide sleeping accommodations for up to 4 people. The rear facing exercise has great views of the rear yard through a set of windows that overlook the copper roof of the screened porch below.
Builder: DeVries & Onderlinde Builders
Interior Designer: Vision Interiors by Visbeen
Photographer: Ashley Avila Photography

Idéer för att renovera ett mellanstort funkis grått hus, med två våningar, blandad fasad, sadeltak och tak i metall
75 870 foton på hus, med glasfasad och blandad fasad
4
