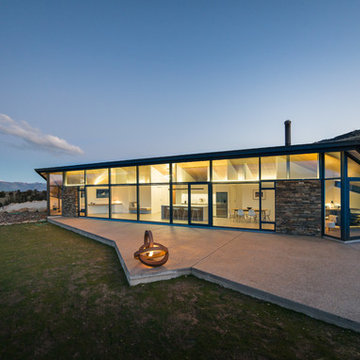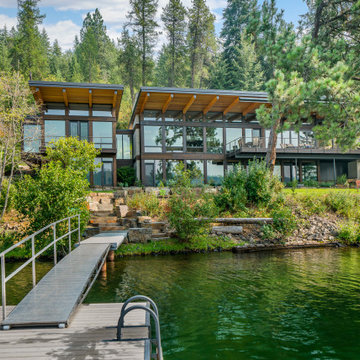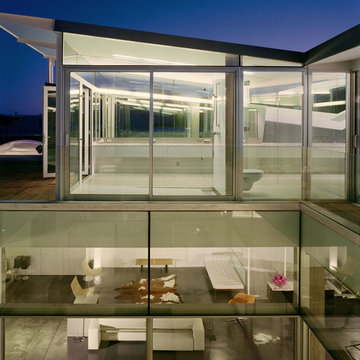101 foton på hus, med glasfasad och pulpettak
Sortera efter:
Budget
Sortera efter:Populärt i dag
21 - 40 av 101 foton
Artikel 1 av 3
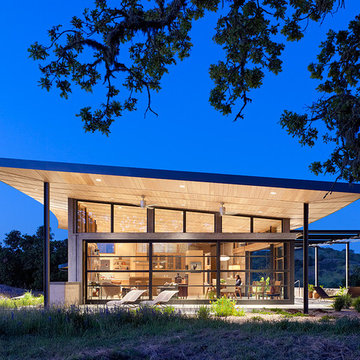
Photos by Joe Fletcher
Idéer för att renovera ett funkis hus, med glasfasad och pulpettak
Idéer för att renovera ett funkis hus, med glasfasad och pulpettak
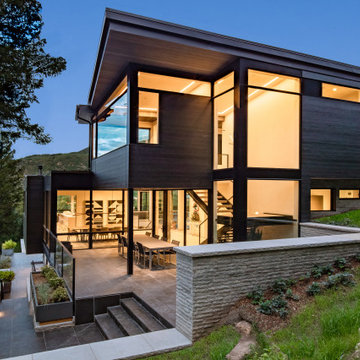
The rear of the house focuses its attention on the intimate tree lined environment, and integrates itself into the hillside with terraced patios and staircases.
Outdoor dining is sheltered by the upper level, and the interior and exterior dining are separated by floor to ceiling windows.
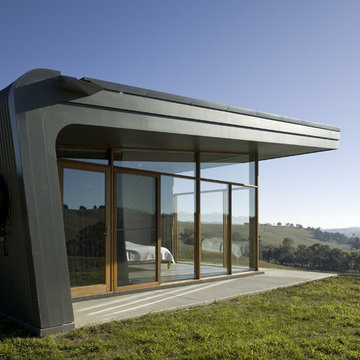
Richard Glover
Inspiration för ett mellanstort funkis hus, med allt i ett plan, glasfasad och pulpettak
Inspiration för ett mellanstort funkis hus, med allt i ett plan, glasfasad och pulpettak
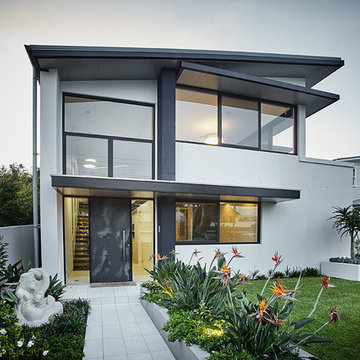
Formal entrance way and garden beds into the house.
Idéer för ett modernt grått hus, med två våningar, glasfasad och pulpettak
Idéer för ett modernt grått hus, med två våningar, glasfasad och pulpettak
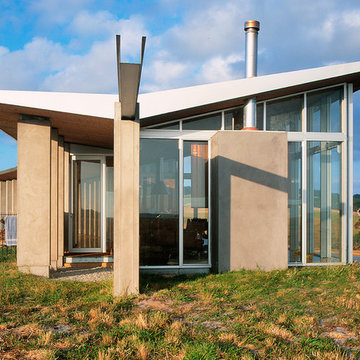
Inredning av ett modernt mellanstort beige hus, med allt i ett plan, glasfasad och pulpettak
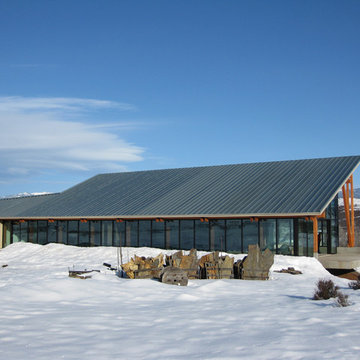
Exterior:
Set in a remote district just outside Halfway, Oregon, this working ranch required a water reserve for fire fighting for the newly constructed ranch house. This pragmatic requirement was the catalyst for the unique design approach — having the water reserve serve a dual purpose: fitness and firefighting. Borrowing from the surrounding landscape, two masses — one gabled mass and one shed form — are skewed to each other, recalling the layered hills that surround the home. Internally, the two masses give way to an open, unencumbered space. The use of wood timbers, so fitting for this setting, forms the rhythm to the design, with glass infill opening the space to the surrounding landscape. The calm blue pool brings all of these elements together, serving as a complement to the green prairie in summer and the snow-covered hills in winter.
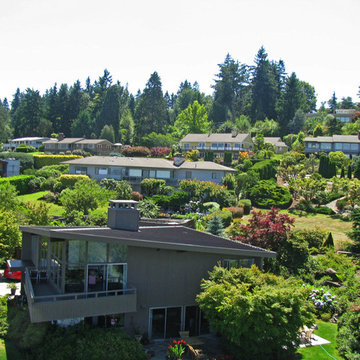
Bild på ett stort funkis svart hus i flera nivåer, med glasfasad, pulpettak och tak i shingel
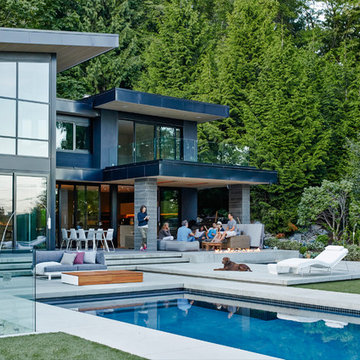
Chris Rowllett
Inredning av ett modernt stort hus, med två våningar, glasfasad och pulpettak
Inredning av ett modernt stort hus, med två våningar, glasfasad och pulpettak
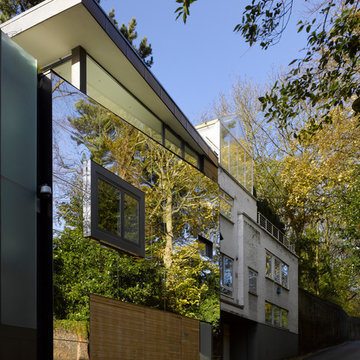
Photographer: Will Pryce
Eidolon House is the Winner of the Sunday Times British Homes Awards 2014 for Best One-off House.
It is believed to be the first mirror-clad house in London.
Although located adjacent to the historic Highgate Cemetery and in a Conservation Area, Swains Lane has a tradition of innovative contemporary architecture. No. 85 (next door) by Eldridge Smerin Architects won a RIBA award in 2009 and John Winter’s 1969 Corten steel clad house at No. 81 is one of the few Modern houses to be Grade II* listed.
Eidolon House builds on the tradition of glass and steel Modernist housing started by Winter. Here in contrast to Winter’s use of rusted Corten steel, the renovated house is clad in mirror polished stainless steel reflecting the trees opposite – highlighting the changing of the seasons. Inside the house further celebrates its fantastic setting with large windows and an open-plan top floor overlooking the overgrown cemetery beyond.
The project name refers to the reflective cladding and cemetery context – Eidolon means phantom, apparition, double image and idealised.
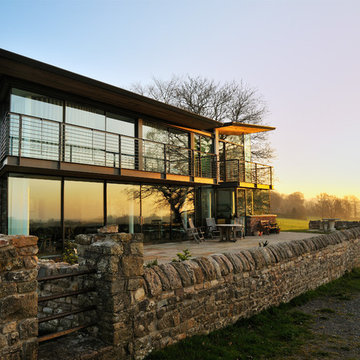
Photography by Matt Cant
Idéer för funkis hus, med två våningar, glasfasad och pulpettak
Idéer för funkis hus, med två våningar, glasfasad och pulpettak
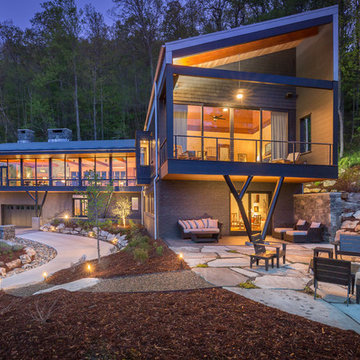
Daniel Lee
Inspiration för ett funkis hus, med två våningar, glasfasad och pulpettak
Inspiration för ett funkis hus, med två våningar, glasfasad och pulpettak
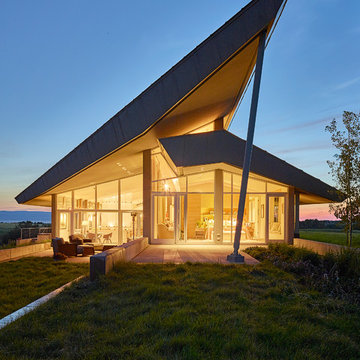
An important architectural statement must be filled with moments of equal yet subtle majesty. In a house defined by angularity, we brought the symphony of lines inside by creating an experience of form and texture attune to the vista visible from every angle.
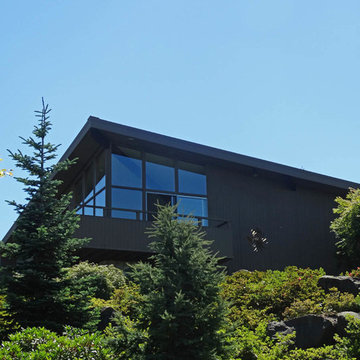
Inspiration för stora moderna svarta hus i flera nivåer, med glasfasad, pulpettak och tak i shingel
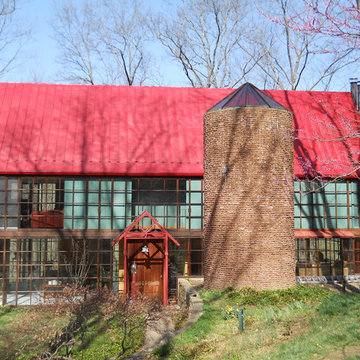
Inredning av ett klassiskt stort rött hus, med två våningar, glasfasad, pulpettak och tak i metall
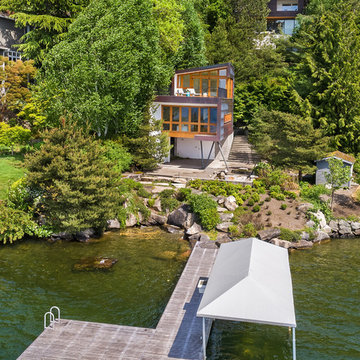
Bild på ett maritimt brunt hus, med två våningar, glasfasad och pulpettak
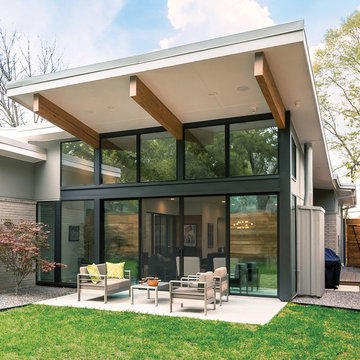
Inspiration för mellanstora moderna grå hus, med allt i ett plan, glasfasad och pulpettak
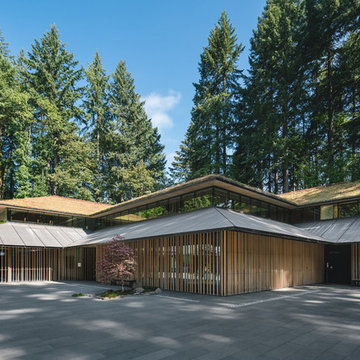
Facade of Portland Japanese Garden Office and Museum Building
Inspiration för stora asiatiska hus, med två våningar, glasfasad, pulpettak och levande tak
Inspiration för stora asiatiska hus, med två våningar, glasfasad, pulpettak och levande tak
101 foton på hus, med glasfasad och pulpettak
2
