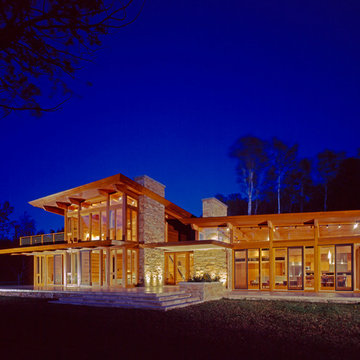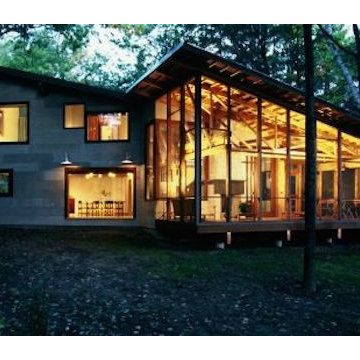101 foton på hus, med glasfasad och pulpettak
Sortera efter:
Budget
Sortera efter:Populärt i dag
81 - 100 av 101 foton
Artikel 1 av 3
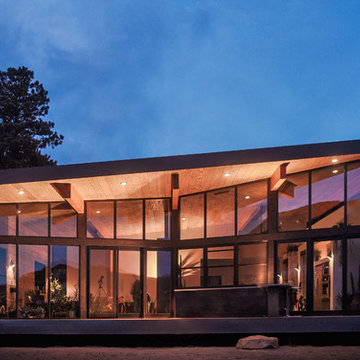
DUTCHish.com
Nestled at the foot of Rocky Mountain National Park is a modern cabin that celebrates the outdoors. The home wraps up from the site, framing the Great Room with views of the meadows and mountain range beyond.
Keep it simple: rustic materials meet modern form to make a timeless home. The owners sought a space that enabled them to engage with the grandeur of the Rockies, embodied their beliefs in sustainability and provided a home for entertaining friends and guests alike.
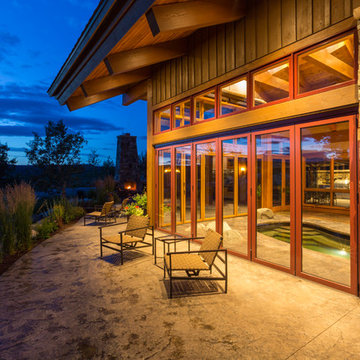
Tim Murphy Photography
Inspiration för ett stort rustikt brunt hus, med två våningar, glasfasad, pulpettak och tak i shingel
Inspiration för ett stort rustikt brunt hus, med två våningar, glasfasad, pulpettak och tak i shingel
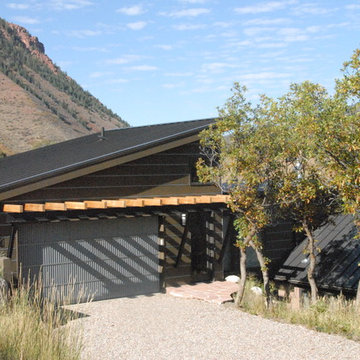
A garage addition, to an existing home, in the Roaring Fork Valley Colorado. This addition required 100% fire resistant materials, as it is in a extreme high fire danger zone. The existing home was constructed of cement block, wood siding and asphalt shingles.
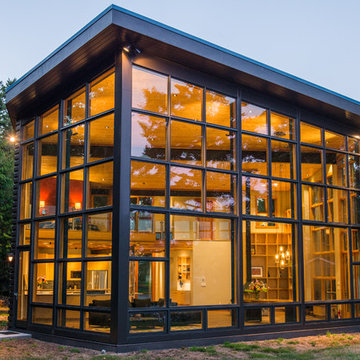
photo by Robert Harrison
Idéer för ett stort modernt brunt hus, med två våningar, glasfasad och pulpettak
Idéer för ett stort modernt brunt hus, med två våningar, glasfasad och pulpettak
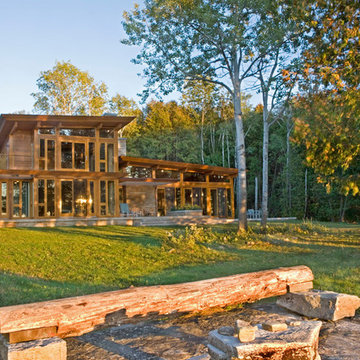
Bild på ett stort funkis hus, med två våningar, glasfasad och pulpettak
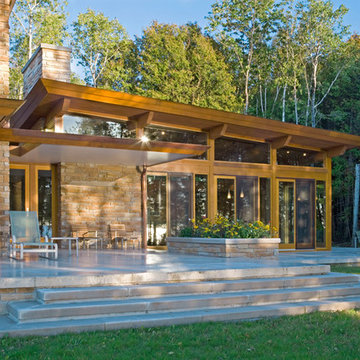
Inspiration för stora moderna hus, med två våningar, glasfasad och pulpettak
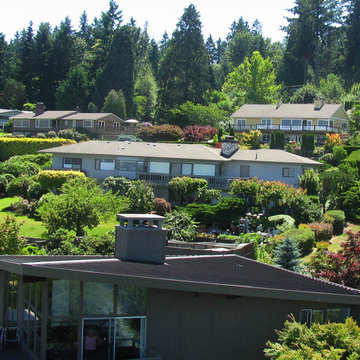
Exempel på ett stort modernt svart hus i flera nivåer, med glasfasad, pulpettak och tak i shingel
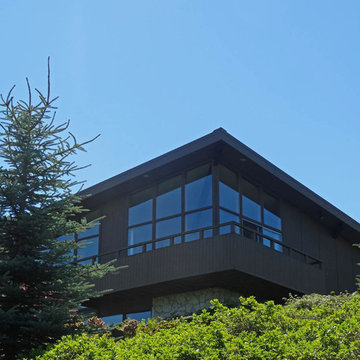
Foto på ett stort funkis svart hus i flera nivåer, med glasfasad, pulpettak och tak i shingel
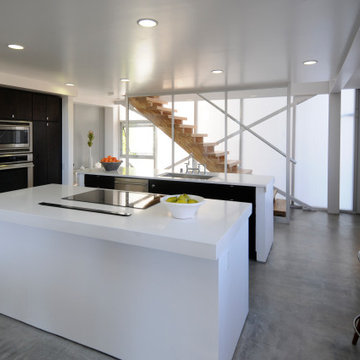
Conceived of as a vertical light box, Cleft House features walls made of translucent panels as well as massive sliding window walls.
Located on an extremely narrow lot, the clients required contemporary design, waterfront views without loss of privacy, sustainability, and maximizing space within stringent cost control.
A modular structural steel frame was used to eliminate the high cost of custom steel.
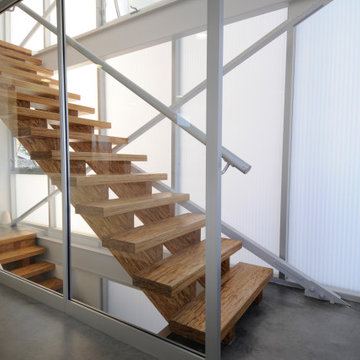
Conceived of as a vertical light box, Cleft House features walls made of translucent panels as well as massive sliding window walls.
Located on an extremely narrow lot, the clients required contemporary design, waterfront views without loss of privacy, sustainability, and maximizing space within stringent cost control.
A modular structural steel frame was used to eliminate the high cost of custom steel.
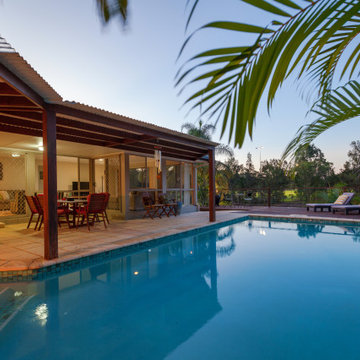
Our client's wanted an inexpensive approach to an outdoor dwelling space sheltered from the elements while maintaining communication to the living space inside. The contour of the existing pool to dictate the overall shape of the patio cover.
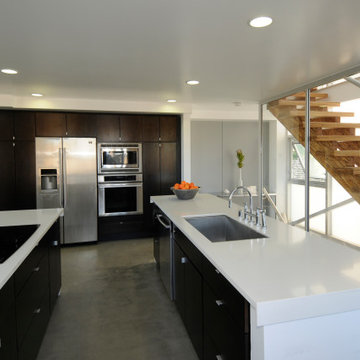
Conceived of as a vertical light box, Cleft House features walls made of translucent panels as well as massive sliding window walls.
Located on an extremely narrow lot, the clients required contemporary design, waterfront views without loss of privacy, sustainability, and maximizing space within stringent cost control.
A modular structural steel frame was used to eliminate the high cost of custom steel.
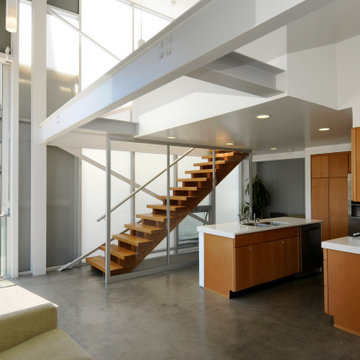
Conceived of as a vertical light box, Cleft House features walls made of translucent panels as well as massive sliding window walls.
Located on an extremely narrow lot, the clients required contemporary design, waterfront views without loss of privacy, sustainability, and maximizing space within stringent cost control.
A modular structural steel frame was used to eliminate the high cost of custom steel.
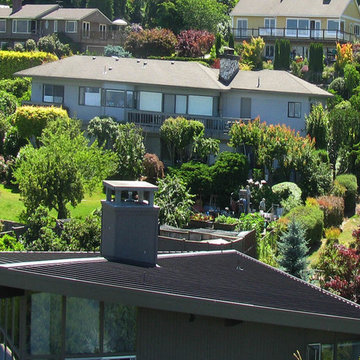
Idéer för att renovera ett stort funkis svart hus i flera nivåer, med glasfasad, pulpettak och tak i shingel
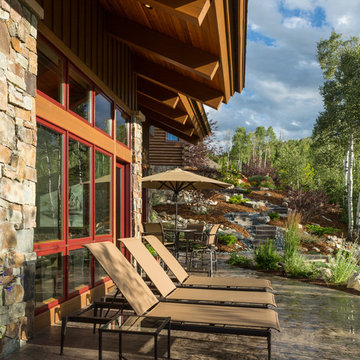
Tim Murphy Photography
Inspiration för stora rustika bruna hus, med två våningar, glasfasad, pulpettak och tak i shingel
Inspiration för stora rustika bruna hus, med två våningar, glasfasad, pulpettak och tak i shingel
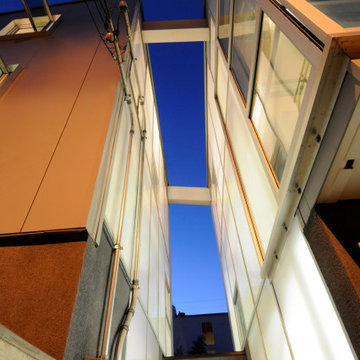
Conceived of as a vertical light box, Cleft House features walls made of translucent panels as well as massive sliding window walls.
Located on an extremely narrow lot, the clients required contemporary design, waterfront views without loss of privacy, sustainability, and maximizing space within stringent cost control.
A modular structural steel frame was used to eliminate the high cost of custom steel.
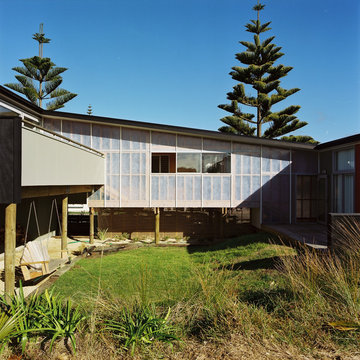
Inspiration för ett mellanstort funkis vitt hus, med allt i ett plan, glasfasad och pulpettak
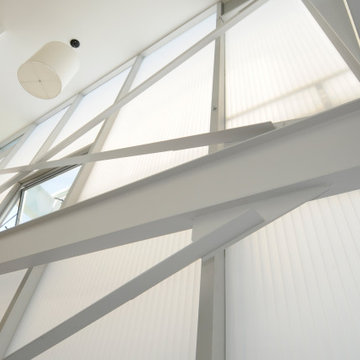
Conceived of as a vertical light box, Cleft House features walls made of translucent panels as well as massive sliding window walls.
Located on an extremely narrow lot, the clients required contemporary design, waterfront views without loss of privacy, sustainability, and maximizing space within stringent cost control.
A modular structural steel frame was used to eliminate the high cost of custom steel.
101 foton på hus, med glasfasad och pulpettak
5
