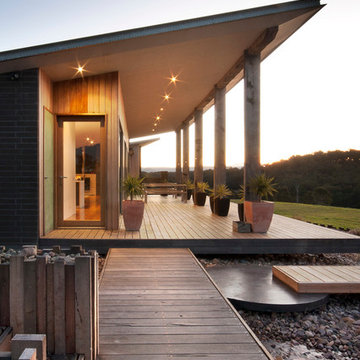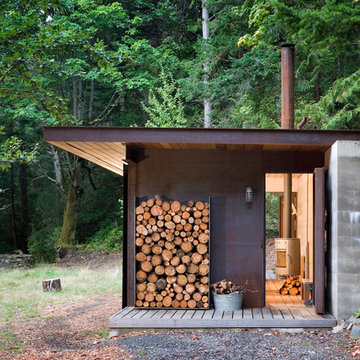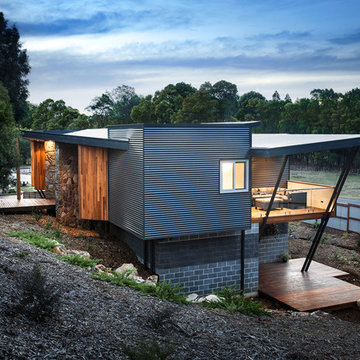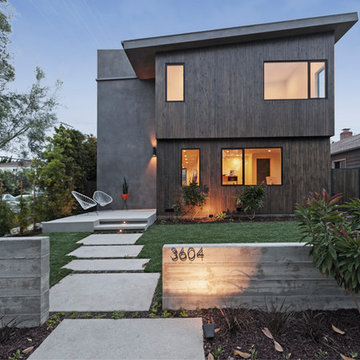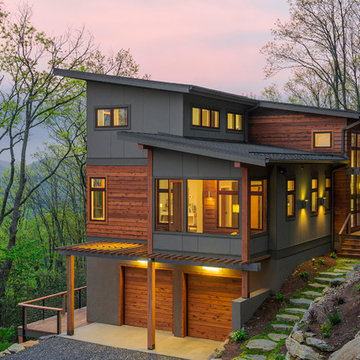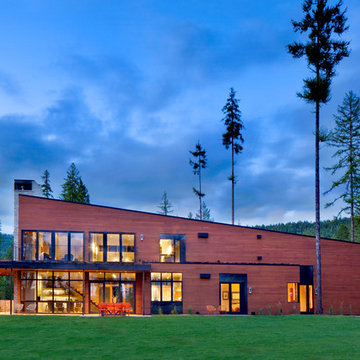25 859 foton på hus, med halvvalmat sadeltak och pulpettak
Sortera efter:
Budget
Sortera efter:Populärt i dag
161 - 180 av 25 859 foton
Artikel 1 av 3
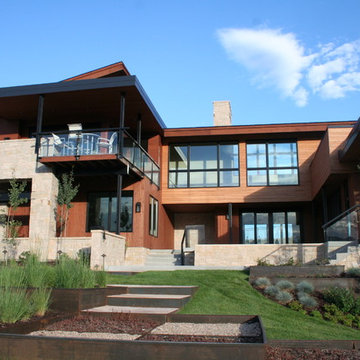
Inspiration för ett stort funkis brunt hus, med pulpettak, blandad fasad och två våningar

Located near Seattle’s Burke Gilman bike trail, this project is a design for a new house for an active Seattle couple. The design takes advantage of the width of a double lot and views of the lake, city and mountains toward the southwest. Primary living and sleeping areas are located on the ground floor, allowing for the owners to stay in the house as their mobility decreases. The upper level is loft like, and has space for guests and an office.
The building form is high and open at the front, and steps down toward the back, making the backyard quiet, private space. An angular roof form specifically responds to the interior space, while subtly referencing the conventional gable forms of neighboring houses.
A design collaboration with Stettler Design
Photo by Dale Christopher Lang
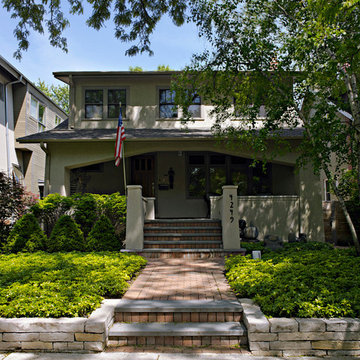
Anthony May, Anthony May Photography
Bild på ett mellanstort vintage beige hus, med stuckatur, pulpettak och två våningar
Bild på ett mellanstort vintage beige hus, med stuckatur, pulpettak och två våningar
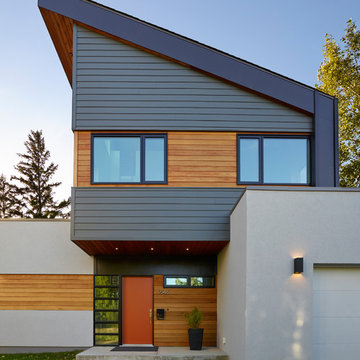
Merle Prosofsky
Modern inredning av ett stort vitt hus, med pulpettak, två våningar och blandad fasad
Modern inredning av ett stort vitt hus, med pulpettak, två våningar och blandad fasad
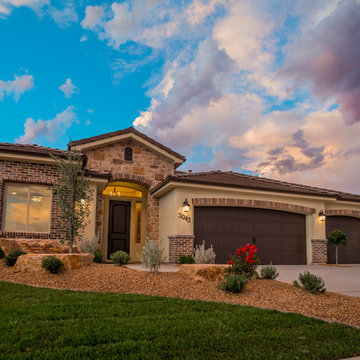
This home is our current model for our community, Tupelo Estates. A large covered porch invites you into this well appointed comfortable home. The joined great room and dining room make for perfect family time or entertaining. The workable kitchen features an island and corner pantry. Separated from the other three bedrooms, the master suite is complete with vaulted ceilings and two walk in closets. This cozy home has everything you need to enjoy the great life style offered at Tupelo Estates.
Jeremiah Barber

Architect: Grouparchitect.
Contractor: Barlow Construction.
Photography: Chad Savaikie.
Inspiration för mellanstora moderna beige hus, med tre eller fler plan, blandad fasad och pulpettak
Inspiration för mellanstora moderna beige hus, med tre eller fler plan, blandad fasad och pulpettak
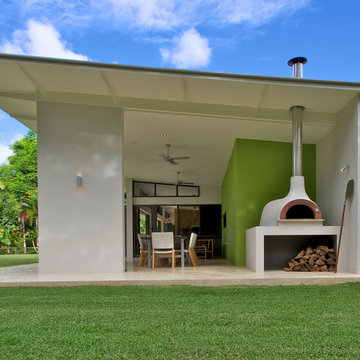
David Taylor
Inredning av ett modernt stort vitt betonghus, med allt i ett plan och pulpettak
Inredning av ett modernt stort vitt betonghus, med allt i ett plan och pulpettak

Photography by John Gibbons
Project by Studio H:T principal in charge Brad Tomecek (now with Tomecek Studio Architecture). This contemporary custom home forms itself based on specific view vectors to Long's Peak and the mountains of the front range combined with the influence of a morning and evening court to facilitate exterior living. Roof forms undulate to allow clerestory light into the space, while providing intimate scale for the exterior areas. A long stone wall provides a reference datum that links public and private and inside and outside into a cohesive whole.

Photos by Francis and Francis Photography
The Anderson Residence is ‘practically’ a new home in one of Las Vegas midcentury modern neighborhoods McNeil. The house is the current home of Ian Anderson the local Herman Miller dealer and Shanna Anderson of Leeland furniture family. When Ian first introduced CSPA studio to the project it was burned down house. Turns out that the house is a 1960 midcentury modern sister of two homes that was destroyed by arson in a dispute between landlord and tenant. Once inside the burned walls it was quite clear what a wonderful house it once was. Great care was taken to try and restore the house to a similar splendor. The reality is the remodel didn’t involve much of the original house, by the time the fire damage was remediated there wasn’t much left. The renovation includes an additional 1000 SF of office, guest bedroom, laundry, mudroom, guest toilet outdoor shower and a garage. The roof line was raised in order to accommodate a forced air mechanical system, but care was taken to keep the lines long and low (appearing) to match the midcentury modern style.
The House is an H-shape. Typically houses of this time period would have small rooms with long narrow hallways. However in this case with the walls burned out one can see from one side of the house to other creating a huge feeling space. It was decided to totally open the East side of the house and make the kitchen which gently spills into the living room and wood burning fireplace the public side. New windows and a huge 16’ sliding door were added all the way around the courtyard so that one can see out and across into the private side. On the west side of the house the long thin hallway is opened up by the windows to the courtyard and the long wall offers an opportunity for a gallery style art display. The long hallway opens to two bedrooms, shared bathroom and master bedroom. The end of the hallway opens to a casual living room and the swimming pool area.
The house has no formal dining room but a 15’ custom crafted table by Ian’s sculptor father that is an extension of the kitchen island.
The H-shape creates two covered areas, one is the front entry courtyard, fenced in by a Brazilian walnut enclosure and crowned by a steel art installation by Ian’s father. The rear covered courtyard is a breezy spot for chilling out on a hot desert day.
The pool was re-finished and a shallow soaking deck added. A new barbeque and covered patio added. Some of the large plant material was salvaged and nursed back to health and a complete new desert landscape was re-installed to bring the exterior to life.
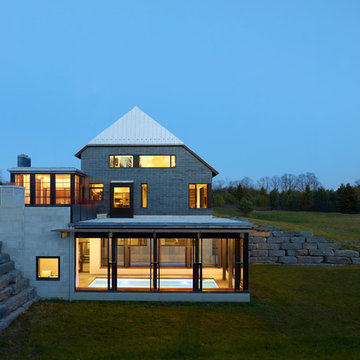
Photography: Shai Gil
Inspiration för ett stort funkis grått hus, med tre eller fler plan, blandad fasad och halvvalmat sadeltak
Inspiration för ett stort funkis grått hus, med tre eller fler plan, blandad fasad och halvvalmat sadeltak

This modern lake house is located in the foothills of the Blue Ridge Mountains. The residence overlooks a mountain lake with expansive mountain views beyond. The design ties the home to its surroundings and enhances the ability to experience both home and nature together. The entry level serves as the primary living space and is situated into three groupings; the Great Room, the Guest Suite and the Master Suite. A glass connector links the Master Suite, providing privacy and the opportunity for terrace and garden areas.
Won a 2013 AIANC Design Award. Featured in the Austrian magazine, More Than Design. Featured in Carolina Home and Garden, Summer 2015.
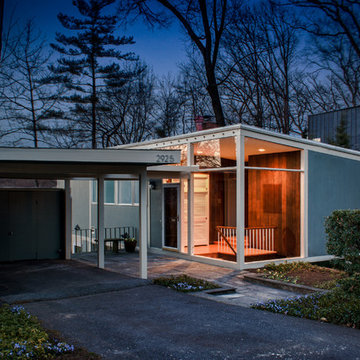
© CityAperture - Jose Valcarcel
60 tals inredning av ett grått hus, med allt i ett plan och pulpettak
60 tals inredning av ett grått hus, med allt i ett plan och pulpettak
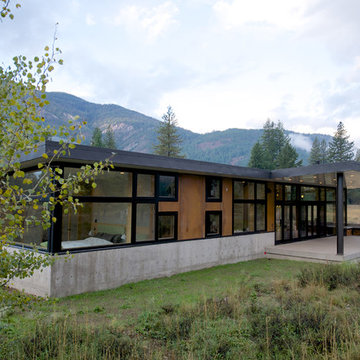
CAST architecture
Idéer för små funkis bruna hus, med allt i ett plan, blandad fasad och pulpettak
Idéer för små funkis bruna hus, med allt i ett plan, blandad fasad och pulpettak
25 859 foton på hus, med halvvalmat sadeltak och pulpettak
9
