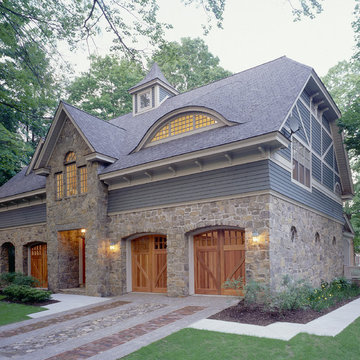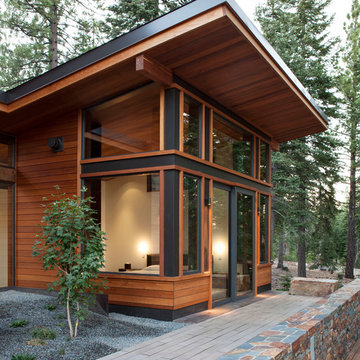25 859 foton på hus, med halvvalmat sadeltak och pulpettak
Sortera efter:
Budget
Sortera efter:Populärt i dag
81 - 100 av 25 859 foton
Artikel 1 av 3

Exterior view of Maple Avenue Home at Kings Springs Village in Smyrna, GA
Inspiration för ett mellanstort amerikanskt grönt hus, med tre eller fler plan, halvvalmat sadeltak och tak i shingel
Inspiration för ett mellanstort amerikanskt grönt hus, med tre eller fler plan, halvvalmat sadeltak och tak i shingel
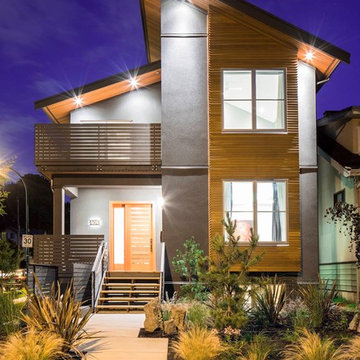
Subtle, functional, different. Photography by: Lucas Finley
Bild på ett funkis trähus, med pulpettak
Bild på ett funkis trähus, med pulpettak
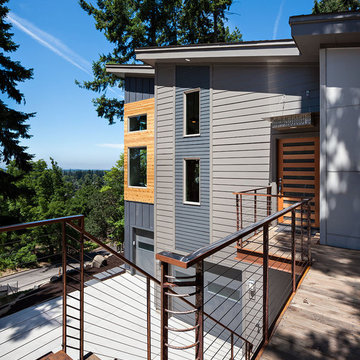
2012 KuDa Photography
Idéer för att renovera ett stort funkis grått hus, med blandad fasad, pulpettak och tre eller fler plan
Idéer för att renovera ett stort funkis grått hus, med blandad fasad, pulpettak och tre eller fler plan
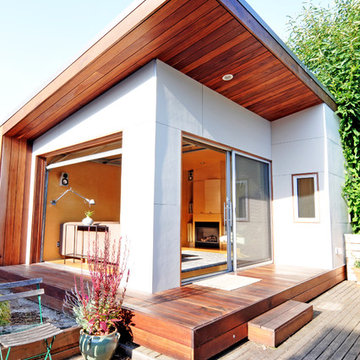
This small project in the Portage Bay neighborhood of Seattle replaced an existing garage with a functional living room.
Tucked behind the owner’s traditional bungalow, this modern room provides a retreat from the house and activates the outdoor space between the two buildings.
The project houses a small home office as well as an area for watching TV and sitting by the fireplace. In the summer, both doors open to take advantage of the surrounding deck and patio.
Photographs by Nataworry Photography

This 60's Style Ranch home was recently remodeled to withhold the Barley Pfeiffer standard. This home features large 8' vaulted ceilings, accented with stunning premium white oak wood. The large steel-frame windows and front door allow for the infiltration of natural light; specifically designed to let light in without heating the house. The fireplace is original to the home, but has been resurfaced with hand troweled plaster. Special design features include the rising master bath mirror to allow for additional storage.
Photo By: Alan Barley

View to entry at sunset. Dining to the right of the entry. Photography by Stephen Brousseau.
Idéer för att renovera ett mellanstort funkis brunt hus, med allt i ett plan, blandad fasad, pulpettak och tak i metall
Idéer för att renovera ett mellanstort funkis brunt hus, med allt i ett plan, blandad fasad, pulpettak och tak i metall

Sama Jim Canzian
Inspiration för ett mellanstort funkis brunt hus, med tre eller fler plan och pulpettak
Inspiration för ett mellanstort funkis brunt hus, med tre eller fler plan och pulpettak

Picture Perfect, LLC
Inspiration för mellanstora moderna grå hus, med två våningar, vinylfasad, pulpettak och tak i shingel
Inspiration för mellanstora moderna grå hus, med två våningar, vinylfasad, pulpettak och tak i shingel

Foto på ett mellanstort lantligt vitt hus, med två våningar, pulpettak, tak i shingel och blandad fasad

The Exterior got a facelift too! The stained and painted componants marry the fabulous stone selected by the new homeowners for their RE-DO!
Inspiration för ett mellanstort 60 tals grått hus i flera nivåer, med blandad fasad, pulpettak och tak i shingel
Inspiration för ett mellanstort 60 tals grått hus i flera nivåer, med blandad fasad, pulpettak och tak i shingel

A luxury residence in Vail, Colorado featuring wire-brushed Bavarian Oak wide-plank wood floors in a custom finish and reclaimed sunburnt siding on the ceiling.
Arrigoni Woods specializes in wide-plank wood flooring, both recycled and engineered. Our wood comes from old-growth Western European forests that are sustainably managed. Arrigoni's uniquely engineered wood (which has the look and feel of solid wood) features a trio of layered engineered planks, with a middle layer of transversely laid vertical grain spruce, providing a solid core.
This gorgeous mountain modern home was completed in the Fall of 2014. Using only the finest of materials and finishes, this home is the ultimate dream home.
Photographer: Kimberly Gavin

Ulimited Style Photography
http://www.houzz.com/ideabooks/49412194/list/patio-details-a-relaxing-front-yard-retreat-in-los-angeles

Tricia Shay Photography
Exempel på ett mellanstort modernt grått hus, med två våningar, pulpettak och blandad fasad
Exempel på ett mellanstort modernt grått hus, med två våningar, pulpettak och blandad fasad

This modern lake house is located in the foothills of the Blue Ridge Mountains. The residence overlooks a mountain lake with expansive mountain views beyond. The design ties the home to its surroundings and enhances the ability to experience both home and nature together. The entry level serves as the primary living space and is situated into three groupings; the Great Room, the Guest Suite and the Master Suite. A glass connector links the Master Suite, providing privacy and the opportunity for terrace and garden areas.
Won a 2013 AIANC Design Award. Featured in the Austrian magazine, More Than Design. Featured in Carolina Home and Garden, Summer 2015.

Our Aspen studio designed this classy and sophisticated home with a stunning polished wooden ceiling, statement lighting, and sophisticated furnishing that give the home a luxe feel. We used a lot of wooden tones and furniture to create an organic texture that reflects the beautiful nature outside. The three bedrooms are unique and distinct from each other. The primary bedroom has a magnificent bed with gorgeous furnishings, the guest bedroom has beautiful twin beds with colorful decor, and the kids' room has a playful bunk bed with plenty of storage facilities. We also added a stylish home gym for our clients who love to work out and a library with floor-to-ceiling shelves holding their treasured book collection.
---
Joe McGuire Design is an Aspen and Boulder interior design firm bringing a uniquely holistic approach to home interiors since 2005.
For more about Joe McGuire Design, see here: https://www.joemcguiredesign.com/
To learn more about this project, see here:
https://www.joemcguiredesign.com/willoughby

The East and North sides of our Scandinavian modern project showing Black Gendai Shou Sugi siding from Nakamoto Forestry
Inspiration för ett mellanstort skandinaviskt svart hus, med två våningar, pulpettak och tak i metall
Inspiration för ett mellanstort skandinaviskt svart hus, med två våningar, pulpettak och tak i metall
25 859 foton på hus, med halvvalmat sadeltak och pulpettak
5
