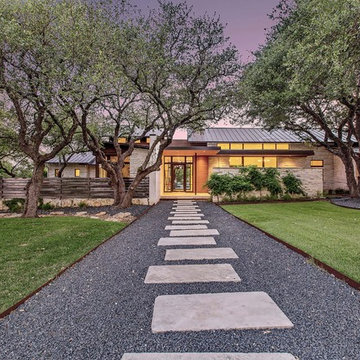25 859 foton på hus, med halvvalmat sadeltak och pulpettak
Sortera efter:
Budget
Sortera efter:Populärt i dag
21 - 40 av 25 859 foton
Artikel 1 av 3

Inredning av ett klassiskt stort svart hus, med två våningar, halvvalmat sadeltak och tak i metall

Idéer för att renovera ett retro svart hus, med metallfasad, pulpettak och tak i metall

Aerial Photo
Exempel på ett mellanstort modernt brunt hus, med tre eller fler plan, pulpettak och tak i metall
Exempel på ett mellanstort modernt brunt hus, med tre eller fler plan, pulpettak och tak i metall

Exterior of this modern country ranch home in the forests of the Catskill mountains. Black clapboard siding and huge picture windows.
Inredning av ett 50 tals mellanstort svart trähus, med allt i ett plan och pulpettak
Inredning av ett 50 tals mellanstort svart trähus, med allt i ett plan och pulpettak
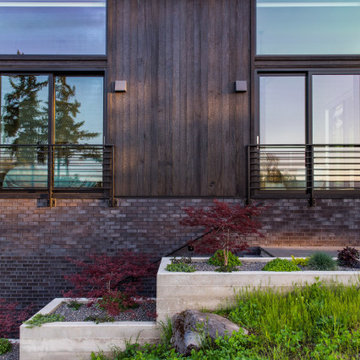
Bild på ett mellanstort funkis svart hus, med två våningar, pulpettak och tak i metall
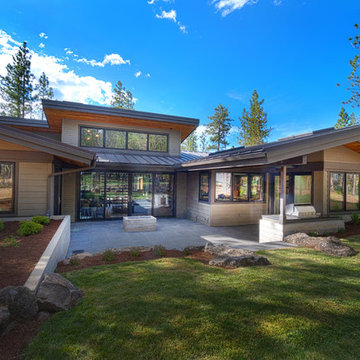
Rear Courtyard
Inredning av ett rustikt stort beige hus, med allt i ett plan, fiberplattor i betong, pulpettak och tak i metall
Inredning av ett rustikt stort beige hus, med allt i ett plan, fiberplattor i betong, pulpettak och tak i metall
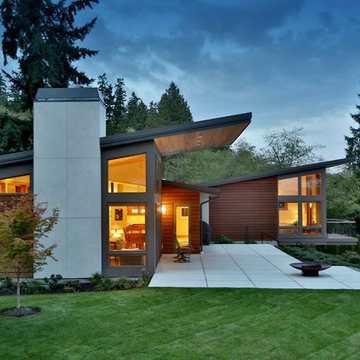
Inredning av ett modernt mellanstort flerfärgat hus, med allt i ett plan, blandad fasad och pulpettak
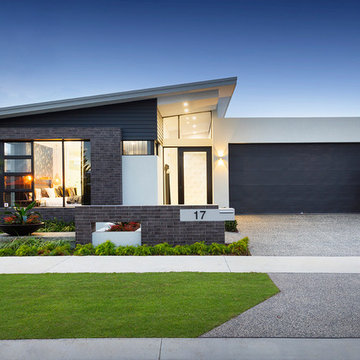
Inredning av ett modernt flerfärgat hus, med allt i ett plan, blandad fasad och pulpettak
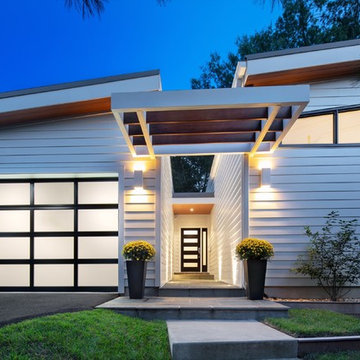
Foto på ett funkis vitt hus, med allt i ett plan, fiberplattor i betong och pulpettak
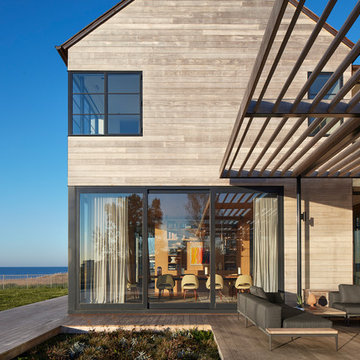
Steve Hall - Hall + Merrick Photographers
Inredning av ett modernt grått hus, med två våningar och pulpettak
Inredning av ett modernt grått hus, med två våningar och pulpettak
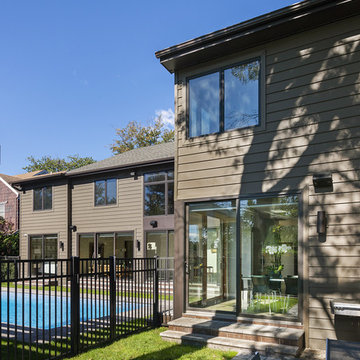
Rear view of house is shown. Photo is taken from the rear terrace off the kitchen looking toward the pool
Photo: Bjorg Magnea
Inspiration för moderna bruna hus, med två våningar, vinylfasad, pulpettak och tak i shingel
Inspiration för moderna bruna hus, med två våningar, vinylfasad, pulpettak och tak i shingel

Tom Bonner
Idéer för ett stort modernt hus, med två våningar, metallfasad, pulpettak och tak i metall
Idéer för ett stort modernt hus, med två våningar, metallfasad, pulpettak och tak i metall

Bernard Andre
Inredning av ett modernt mellanstort brunt hus, med tre eller fler plan, blandad fasad, pulpettak och tak i metall
Inredning av ett modernt mellanstort brunt hus, med tre eller fler plan, blandad fasad, pulpettak och tak i metall
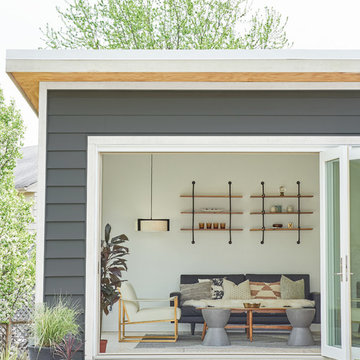
Ken & Erin Loechner
60 tals inredning av ett litet grått hus, med allt i ett plan, pulpettak och tak i shingel
60 tals inredning av ett litet grått hus, med allt i ett plan, pulpettak och tak i shingel

Idéer för att renovera ett mellanstort orientaliskt grått hus, med två våningar, stuckatur, pulpettak och tak i metall

A Southern California contemporary residence designed by Atelier R Design with the Glo European Windows D1 Modern Entry door accenting the modern aesthetic.
Sterling Reed Photography

Amoura Productions
Inspiration för moderna grå hus, med allt i ett plan, blandad fasad och pulpettak
Inspiration för moderna grå hus, med allt i ett plan, blandad fasad och pulpettak

Who lives there: Asha Mevlana and her Havanese dog named Bali
Location: Fayetteville, Arkansas
Size: Main house (400 sq ft), Trailer (160 sq ft.), 1 loft bedroom, 1 bath
What sets your home apart: The home was designed specifically for my lifestyle.
My inspiration: After reading the book, "The Life Changing Magic of Tidying," I got inspired to just live with things that bring me joy which meant scaling down on everything and getting rid of most of my possessions and all of the things that I had accumulated over the years. I also travel quite a bit and wanted to live with just what I needed.
About the house: The L-shaped house consists of two separate structures joined by a deck. The main house (400 sq ft), which rests on a solid foundation, features the kitchen, living room, bathroom and loft bedroom. To make the small area feel more spacious, it was designed with high ceilings, windows and two custom garage doors to let in more light. The L-shape of the deck mirrors the house and allows for the two separate structures to blend seamlessly together. The smaller "amplified" structure (160 sq ft) is built on wheels to allow for touring and transportation. This studio is soundproof using recycled denim, and acts as a recording studio/guest bedroom/practice area. But it doesn't just look like an amp, it actually is one -- just plug in your instrument and sound comes through the front marine speakers onto the expansive deck designed for concerts.
My favorite part of the home is the large kitchen and the expansive deck that makes the home feel even bigger. The deck also acts as a way to bring the community together where local musicians perform. I love having a the amp trailer as a separate space to practice music. But I especially love all the light with windows and garage doors throughout.
Design team: Brian Crabb (designer), Zack Giffin (builder, custom furniture) Vickery Construction (builder) 3 Volve Construction (builder)
Design dilemmas: Because the city wasn’t used to having tiny houses there were certain rules that didn’t quite make sense for a tiny house. I wasn’t allowed to have stairs leading up to the loft, only ladders were allowed. Since it was built, the city is beginning to revisit some of the old rules and hopefully things will be changing.
Photo cred: Don Shreve
25 859 foton på hus, med halvvalmat sadeltak och pulpettak
2

