78 foton på hus, med levande tak
Sortera efter:
Budget
Sortera efter:Populärt i dag
41 - 60 av 78 foton
Artikel 1 av 3
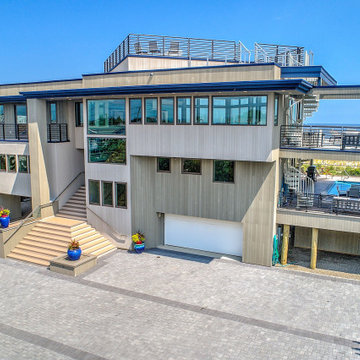
Green Oxen was started with the mission to help developers of modern residences and commercial projects realize their vision through artfully designed products. We have quickly become the go-to solution for those who aim to increase their property value through high-end, modern, and sustainable products. As a leader in manufacturing high-quality aluminum railings, baseboards, doors and lighting in South Florida, all of our products meet LEED requirements and can be finished with different colors and applications.
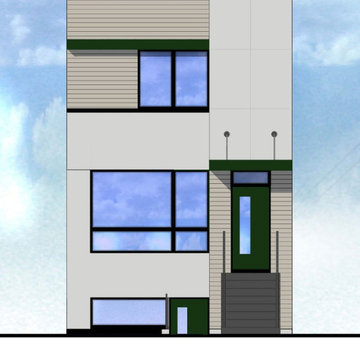
All electric, solar, high-efficiency two-flat
Idéer för att renovera ett mellanstort funkis flerfärgat flerfamiljshus, med tre eller fler plan, fiberplattor i betong, platt tak och levande tak
Idéer för att renovera ett mellanstort funkis flerfärgat flerfamiljshus, med tre eller fler plan, fiberplattor i betong, platt tak och levande tak
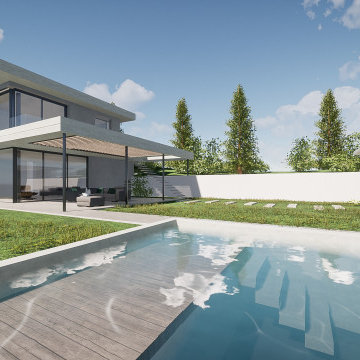
Idéer för ett stort modernt vitt hus, med tre eller fler plan, platt tak och levande tak
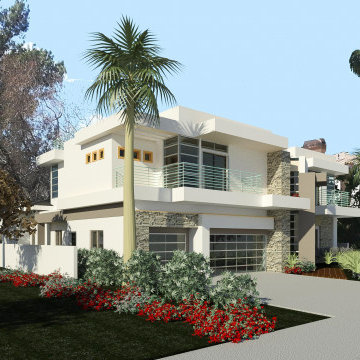
Desert Shores Community
Exempel på ett mellanstort modernt flerfärgat hus, med två våningar, stuckatur och levande tak
Exempel på ett mellanstort modernt flerfärgat hus, med två våningar, stuckatur och levande tak
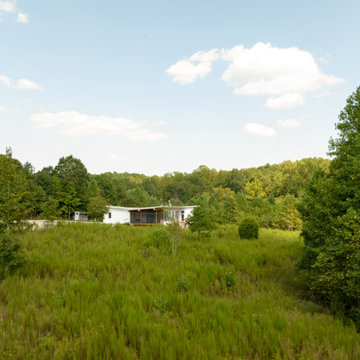
The long drive into the property allows peeks of the house sitting on its little knoll.
Idéer för att renovera ett litet funkis vitt hus, med allt i ett plan, fiberplattor i betong, pulpettak och levande tak
Idéer för att renovera ett litet funkis vitt hus, med allt i ett plan, fiberplattor i betong, pulpettak och levande tak
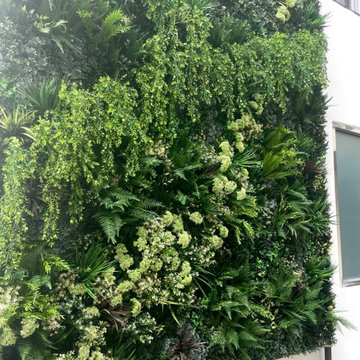
Providing beautiful custom arrangements for boutique hotels, outdoor spaces, homes, and your home. Designed in Thousand Oaks, shipped all across Southern California.
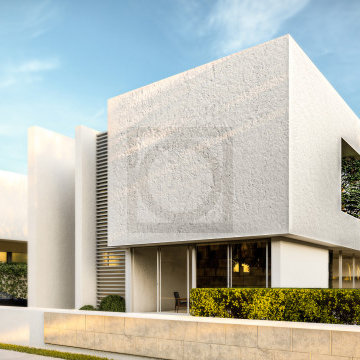
Idéer för ett mellanstort modernt vitt flerfamiljshus, med två våningar, stuckatur, platt tak och levande tak

Built for one of the most restrictive sites we've ever worked on, the Wolf-Huang Lake House will face the sunset views over Lake Orange.
Inspired by the architect's love of houseboats and trips to Amsterdam to visit them, this house has the feeling that it could indeed be launched right into the Lake to float along the banks.
Despite the incredibly limited allowable building area, we were able to get the Tom and Yiqing's building program to fit in just right. A generous living and dining room faces the beautiful water view with large sliding glass doors and picture windows. There are three comfortable bedrooms, withe the Main Bedroom and a luxurious bathroom also facing the lake.
We hope our clients will feel that this is like being on vacation all the time, except without crowded flights and long lines!
Buildsense was the General Contractor for this project.
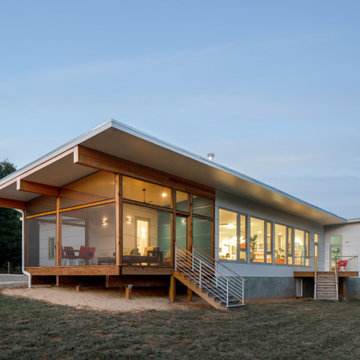
Twilight at the farm allows a glow to emerge from the house.
Inspiration för ett litet funkis hus, med allt i ett plan, fiberplattor i betong, pulpettak och levande tak
Inspiration för ett litet funkis hus, med allt i ett plan, fiberplattor i betong, pulpettak och levande tak

Foto på ett stort funkis brunt hus, med två våningar, metallfasad, platt tak och levande tak
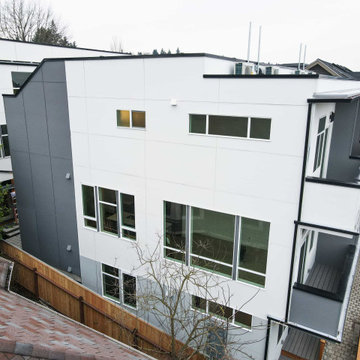
This project has Cedar channel siding with Hardie reveal siding panels.
Exempel på ett stort modernt flerfärgat hus, med två våningar, platt tak och levande tak
Exempel på ett stort modernt flerfärgat hus, med två våningar, platt tak och levande tak

The Mason Grabell house is tucked into a Beech Forest near Chapel Hill, NC. The heart of the house is the walnut cabinetry kitchen with its butler pantry and connection to dining, indoor and out. The Screen porch is the heart of the extra, floating out into the site. Keith Isaacs is the photographer for this pic.
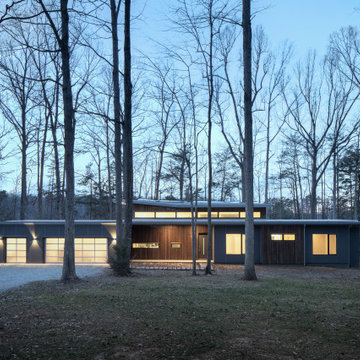
The exterior of the Wolf-Huang residence is horizontal and linear so that most of the rooms can have a view of the water. The low slung lines of the house echo the horizontality of the lake.
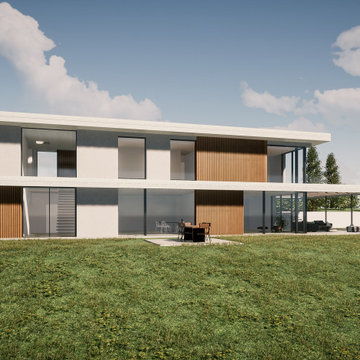
Inredning av ett modernt stort vitt hus, med tre eller fler plan, platt tak och levande tak
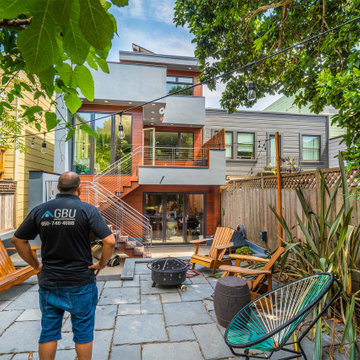
new siding , stucco , exterior work
Idéer för stora funkis grå hus, med tre eller fler plan, platt tak och levande tak
Idéer för stora funkis grå hus, med tre eller fler plan, platt tak och levande tak
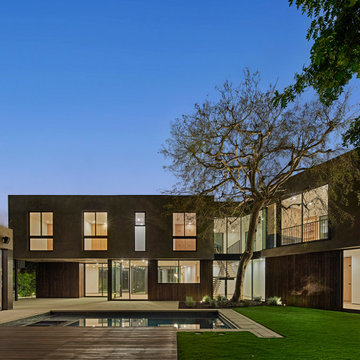
Widespread chevron-shaped rear yard facade with detached pool house ADU with planted grass roof, swimming pool, spa, raised wood deck, lawn and concrete patio. Home is designed to fold at an angle around the existing 50-foot tall elm tree
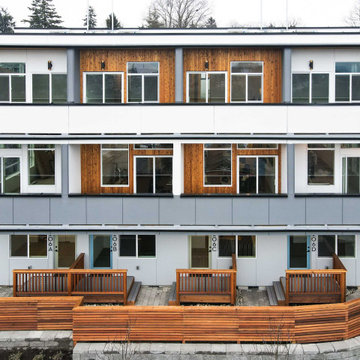
This project has Cedar channel siding with Hardie reveal siding panels.
Inspiration för ett stort funkis flerfärgat hus, med två våningar, platt tak och levande tak
Inspiration för ett stort funkis flerfärgat hus, med två våningar, platt tak och levande tak
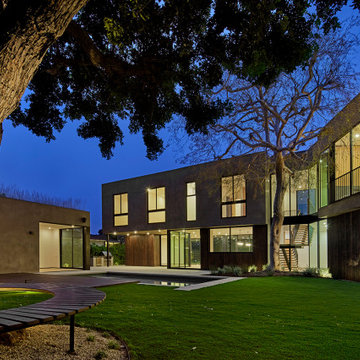
At night: Widespread chevron-shaped rear yard facade with detached pool house ADU with garden roof, swimming pool, spa, raised wood deck, lawn and concrete patio. Home is designed to bend around existing 50-foot tall elm tree. Curved bench built around massive Brazilian Pepper trunk
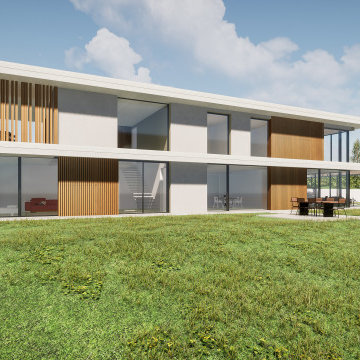
Inredning av ett modernt stort vitt hus, med tre eller fler plan, platt tak och levande tak
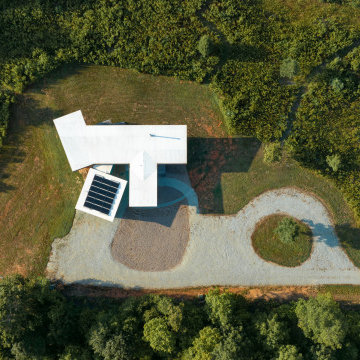
The aerial view shows the shape of the house and the relatively small solar array required for it to reach net zero.
This net zero house is designed to be both simple and complex with the different wings moving toward different orientations on the site for both view and privacy purposes.
78 foton på hus, med levande tak
3