78 foton på hus, med levande tak
Sortera efter:
Budget
Sortera efter:Populärt i dag
61 - 78 av 78 foton
Artikel 1 av 3
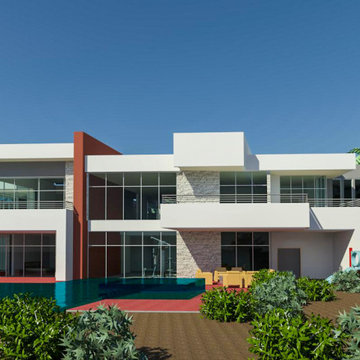
Idéer för ett stort modernt vitt hus, med två våningar, stuckatur, platt tak och levande tak
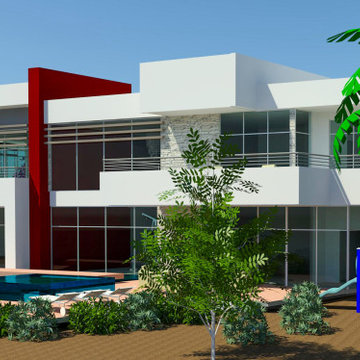
Inspiration för stora moderna vita hus, med två våningar, stuckatur, platt tak och levande tak
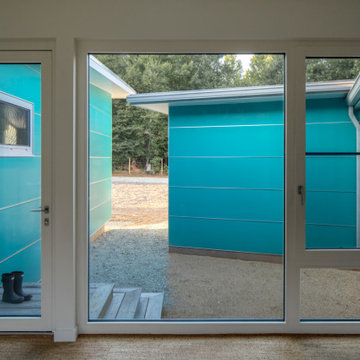
A small courtyard anchors the house and defines an area which will be for the Owners' future cats to enjoy.
Exempel på ett litet modernt vitt hus, med allt i ett plan, fiberplattor i betong, pulpettak och levande tak
Exempel på ett litet modernt vitt hus, med allt i ett plan, fiberplattor i betong, pulpettak och levande tak
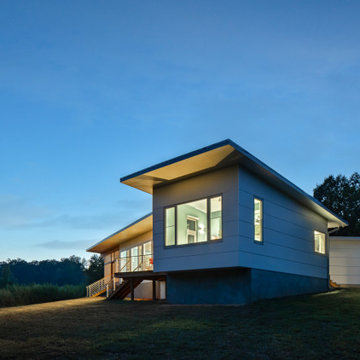
Twilight at the farm.
Inredning av ett modernt litet vitt hus, med allt i ett plan, fiberplattor i betong, pulpettak och levande tak
Inredning av ett modernt litet vitt hus, med allt i ett plan, fiberplattor i betong, pulpettak och levande tak
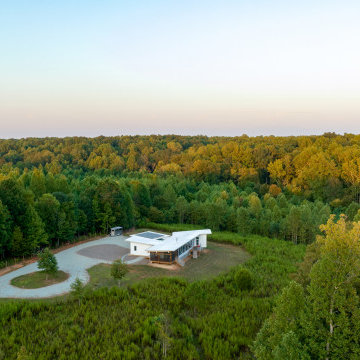
This aerial view shows the siting of the house on its little knoll overlooking native forests. The drive comes deeply into the site to allow for maximum privacy in the location of the house.
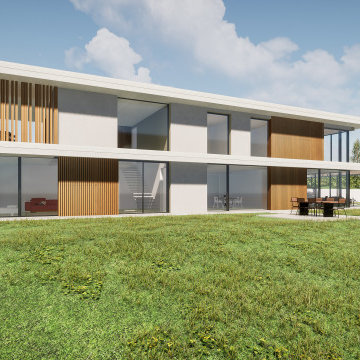
Inredning av ett modernt stort vitt hus, med tre eller fler plan, platt tak och levande tak
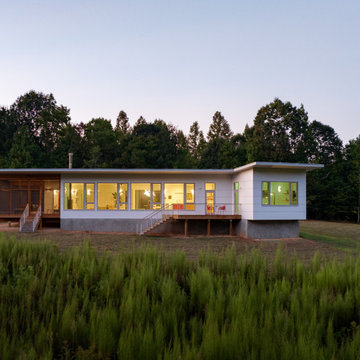
The house sits in a field with views to a bordering forest and creek.
Bild på ett litet funkis vitt hus, med allt i ett plan, fiberplattor i betong, pulpettak och levande tak
Bild på ett litet funkis vitt hus, med allt i ett plan, fiberplattor i betong, pulpettak och levande tak
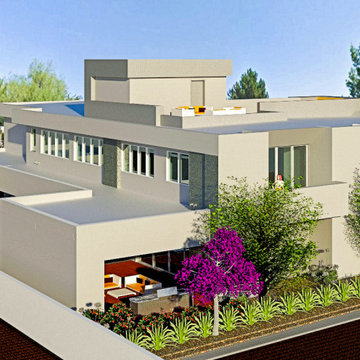
Bild på ett stort funkis vitt hus, med två våningar, platt tak, stuckatur och levande tak
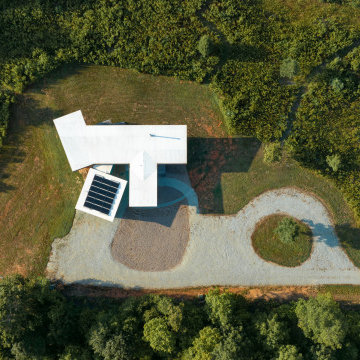
The aerial view shows the shape of the house and the relatively small solar array required for it to reach net zero.
This net zero house is designed to be both simple and complex with the different wings moving toward different orientations on the site for both view and privacy purposes.
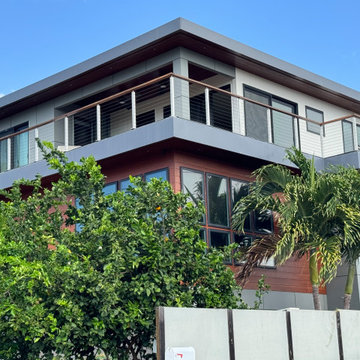
New home build exterior. A mix of aluminum and cement fiber board siding creates a modern and thermally insulating exterior. Hardwood soffits with integrated venting marries functionality and style.
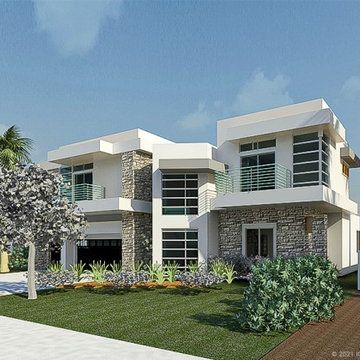
Inredning av ett modernt mellanstort flerfärgat hus, med två våningar, stuckatur, platt tak och levande tak
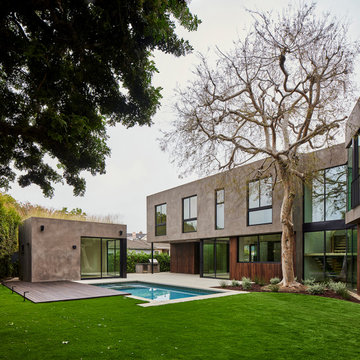
Widespread chevron-shaped rear yard facade with detached pool house ADU with garden roof, swimming pool, spa, raised wood deck, lawn and concrete patio. Home is designed to bend around existing 50-foot tall elm tree
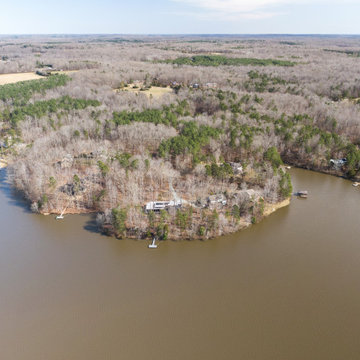
The house sits on the land to allow a 270 degree of the water and has it's own small pier for boating access.
Inspiration för mellanstora moderna bruna hus, med allt i ett plan, blandad fasad, platt tak och levande tak
Inspiration för mellanstora moderna bruna hus, med allt i ett plan, blandad fasad, platt tak och levande tak
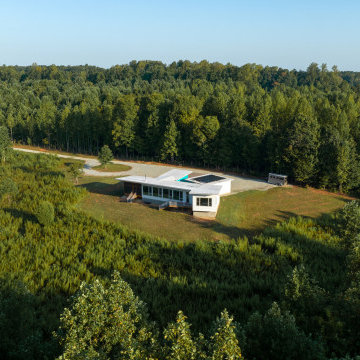
Siting is critical for both proper daylighting and unity with the natural features of the site. We sited this house on a little knoll facing fields and a bordering creek. Great solar access made it easy to achieve net zero.
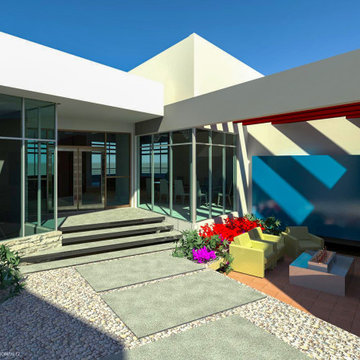
Idéer för att renovera ett stort funkis vitt hus, med två våningar, stuckatur, platt tak och levande tak
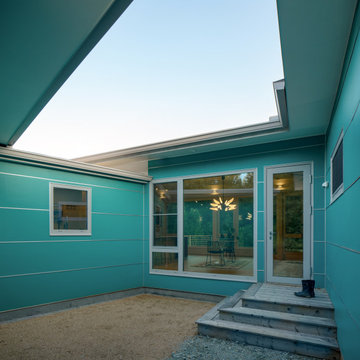
A small courtyard anchors the house and allows for a safe space for the owners' pets to go outside without danger.
Idéer för att renovera ett litet funkis vitt hus, med allt i ett plan, fiberplattor i betong, pulpettak och levande tak
Idéer för att renovera ett litet funkis vitt hus, med allt i ett plan, fiberplattor i betong, pulpettak och levande tak
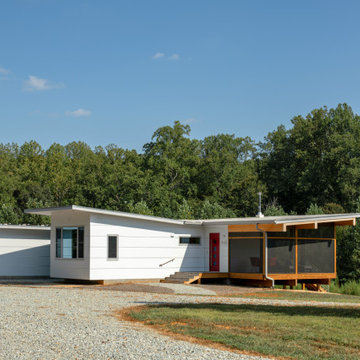
Approaching the front door from the drive, the red door greets visitors. To the right of the front door is the screen porch with exposed beams and stained wood.
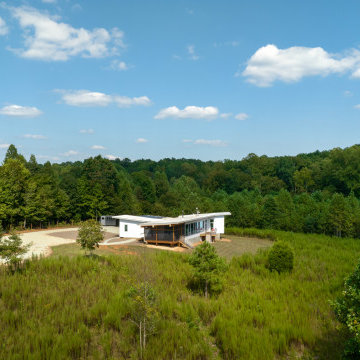
The house sits on a little knoll overlooking natural fields and native forest. The owners saved all the existing trees. No clearing was required because the land had been previously logged by prior owners.
78 foton på hus, med levande tak
4