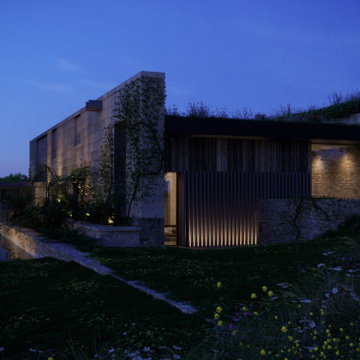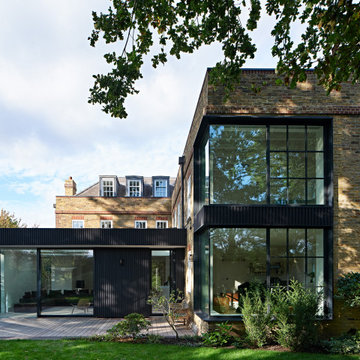59 foton på hus, med levande tak
Sortera efter:
Budget
Sortera efter:Populärt i dag
41 - 59 av 59 foton
Artikel 1 av 3
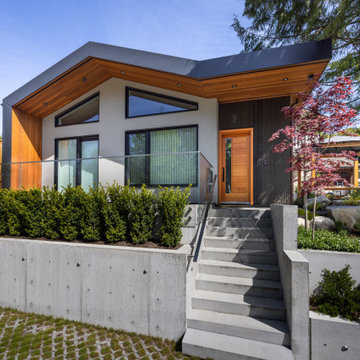
Modern roof lines that transcend down the exterior walls, creating a clean form of flow. The pitch of the roof, Douglas fir exterior doors and the stain grade cedar Board & Batten siding compliment the exterior aesthetic of the existing house.
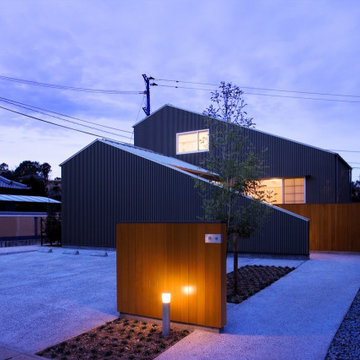
プライバシーを重視 土地の高低差を利用 吹抜け空間 構造材現し
Inspiration för ett mellanstort funkis grått hus, med två våningar, metallfasad, sadeltak och levande tak
Inspiration för ett mellanstort funkis grått hus, med två våningar, metallfasad, sadeltak och levande tak
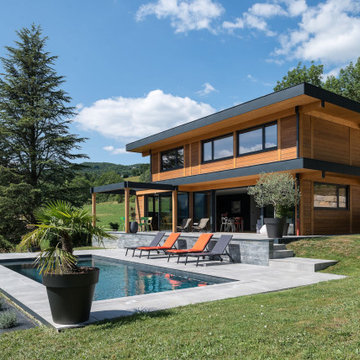
Maison bois sur 2 niveau. Toiture plate végétalisé. Casquette au rez de chaussé pour protégé la façade.
Zinguerie alu RAl 7016
Idéer för ett brunt hus, med tre eller fler plan, platt tak och levande tak
Idéer för ett brunt hus, med tre eller fler plan, platt tak och levande tak
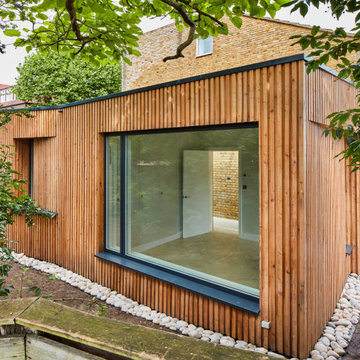
The inclusion of big openings allowed for fully integration with its surrounds and have great views. New wildflower roof.
Exempel på ett litet modernt hus, med två våningar, platt tak och levande tak
Exempel på ett litet modernt hus, med två våningar, platt tak och levande tak
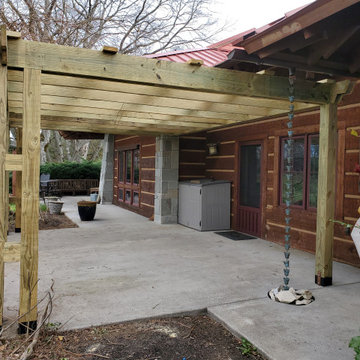
How Beautiful!!
Exempel på ett stort modernt brunt hus, med allt i ett plan, sadeltak och levande tak
Exempel på ett stort modernt brunt hus, med allt i ett plan, sadeltak och levande tak
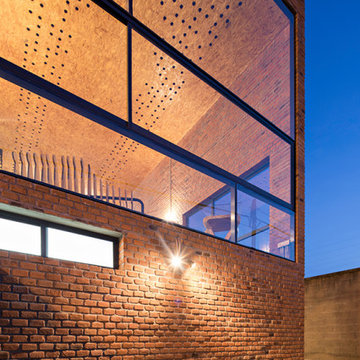
Sol 25 was designed under the premise that form and configuration of architectural space influence the users experience and behavior. Consequently, the house layout explores how to create an authentic experience for the inhabitant by challenging the standard layouts of residential programming. For the desired outcome, 3 main principles were followed: direct integration with nature in private spaces, visual integration with the adjacent nature reserve in the social areas, and social integration through wide open spaces in common areas.
In addition, a distinct architectural layout is generated, as the ground floor houses two bedrooms, a garden and lobby. The first level houses the main bedroom and kitchen, all in an open plan concept with double height, where the user can enjoy the view of the green areas. On the second level there is a loft with a studio, and to use the roof space, a roof garden was designed where one can enjoy an outdoor environment with interesting views all around.
Sol 25 maintains an industrial aesthetic, as a hybrid between a house and a loft, achieving wide spaces with character. The materials used were mostly exposed brick and glass, which when conjugated create cozy spaces in addition to requiring low maintenance.
The interior design was another key point in the project, as each of the woodwork, fixtures and fittings elements were specially designed. Thus achieving a personalized and unique environment.
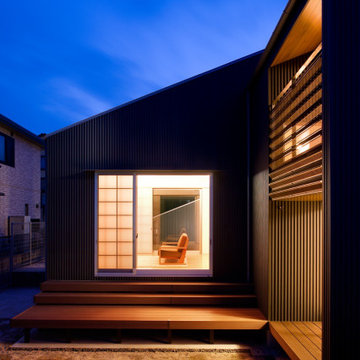
プライバシーを重視 土地の高低差を利用 吹抜け空間 構造材現し
Inredning av ett modernt mellanstort grått hus, med två våningar, metallfasad, sadeltak och levande tak
Inredning av ett modernt mellanstort grått hus, med två våningar, metallfasad, sadeltak och levande tak
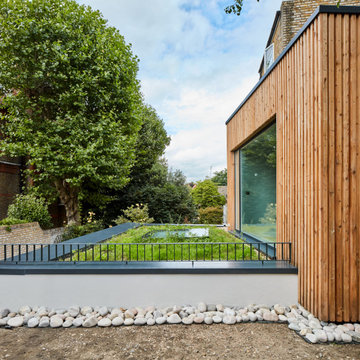
The inclusion of big openings allowed for fully integration with its surrounds and have great views. New wildflower roof.
Inspiration för små moderna hus, med två våningar, platt tak och levande tak
Inspiration för små moderna hus, med två våningar, platt tak och levande tak
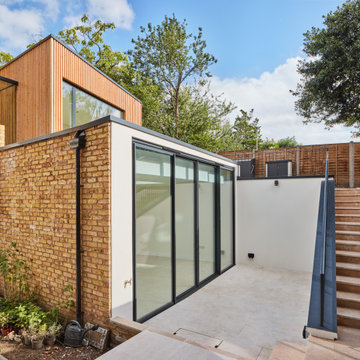
The inclusion of big openings allowed for fully integration with its surrounds and have great views. New wildflower roof.
Foto på ett litet funkis hus, med två våningar, platt tak och levande tak
Foto på ett litet funkis hus, med två våningar, platt tak och levande tak
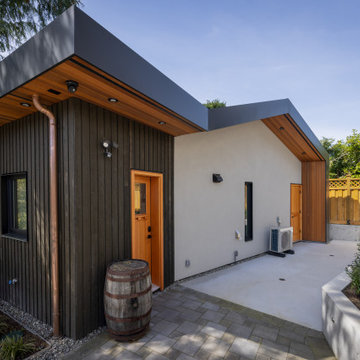
Modern roof lines that transcend down the exterior walls, creating a clean form of flow.
Idéer för små funkis hus, med två våningar, blandad fasad, sadeltak och levande tak
Idéer för små funkis hus, med två våningar, blandad fasad, sadeltak och levande tak
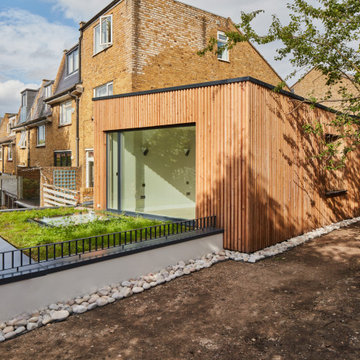
The inclusion of big openings allowed for fully integration with its surrounds and have great views. New wildflower roof.
Idéer för att renovera ett litet funkis hus, med två våningar, platt tak och levande tak
Idéer för att renovera ett litet funkis hus, med två våningar, platt tak och levande tak
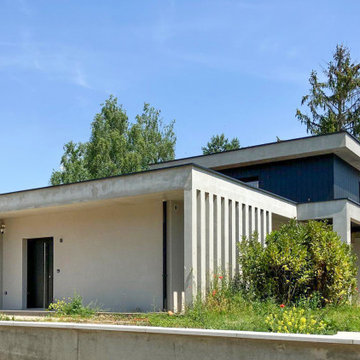
En cours de construction
Idéer för att renovera ett mellanstort funkis grått hus, med tre eller fler plan, platt tak och levande tak
Idéer för att renovera ett mellanstort funkis grått hus, med tre eller fler plan, platt tak och levande tak
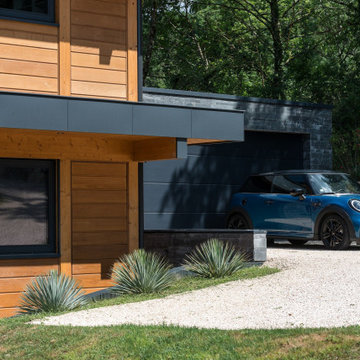
Maison bois sur 2 niveau. Toiture plate végétalisé. Casquette au rez de chaussé pour protégé la façade.
Zinguerie alu RAl 7016
Inspiration för bruna hus, med tre eller fler plan, platt tak och levande tak
Inspiration för bruna hus, med tre eller fler plan, platt tak och levande tak
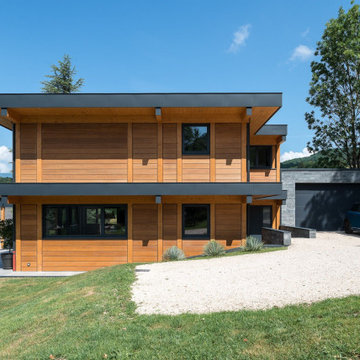
Maison bois sur 2 niveau. Toiture plate végétalisé. Casquette au rez de chaussé pour protégé la façade.
Zinguerie alu RAl 7016
Foto på ett brunt hus, med tre eller fler plan, platt tak och levande tak
Foto på ett brunt hus, med tre eller fler plan, platt tak och levande tak
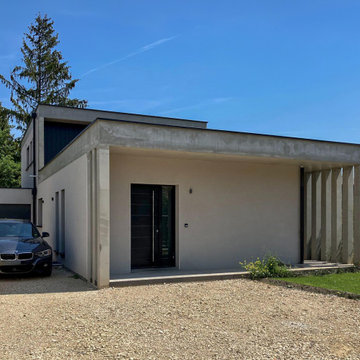
En cours de construction
Bild på ett mellanstort funkis grått hus, med tre eller fler plan, platt tak och levande tak
Bild på ett mellanstort funkis grått hus, med tre eller fler plan, platt tak och levande tak
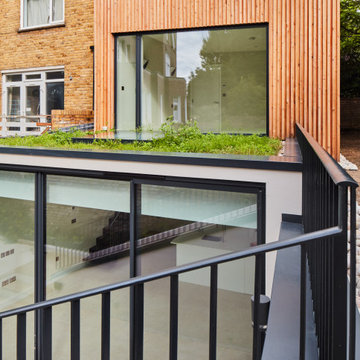
The inclusion of big openings allowed for fully integration with its surrounds and have great views. New wildflower roof.
Bild på ett litet funkis hus, med två våningar, platt tak och levande tak
Bild på ett litet funkis hus, med två våningar, platt tak och levande tak
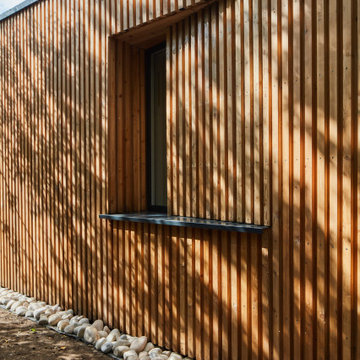
Beautiful crafted timber cladding allowing for hidden windows.
Idéer för små funkis hus, med två våningar, platt tak och levande tak
Idéer för små funkis hus, med två våningar, platt tak och levande tak
59 foton på hus, med levande tak
3
