2 074 foton på hus, med mansardtak och tak i shingel
Sortera efter:
Budget
Sortera efter:Populärt i dag
81 - 100 av 2 074 foton
Artikel 1 av 3
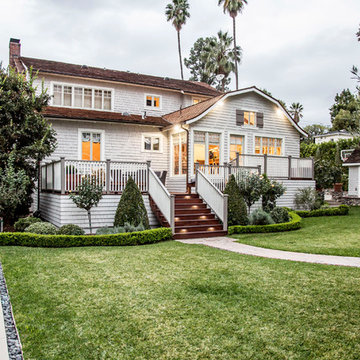
Bild på ett lantligt vitt hus, med två våningar, mansardtak och tak i shingel
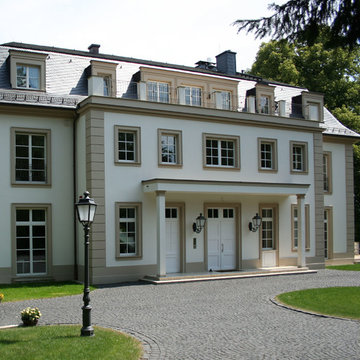
Inredning av ett klassiskt mycket stort flerfärgat hus, med tre eller fler plan, stuckatur, mansardtak och tak i shingel
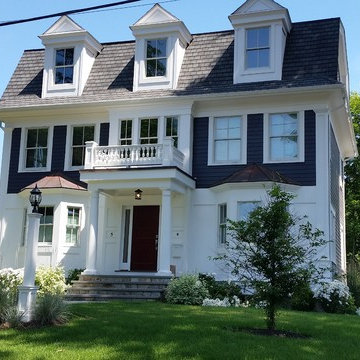
Exempel på ett stort klassiskt blått hus, med tre eller fler plan, mansardtak och tak i shingel

D. Beilman
This residence is designed for the Woodstock, Vt year round lifestyle. Several ski areas are within 20 min. of the year round Woodstock community.
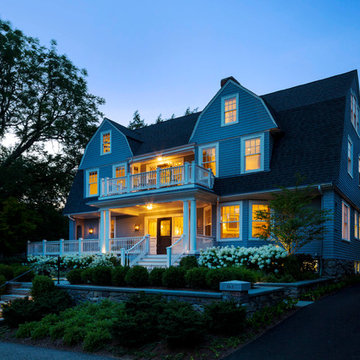
Greg Premru
Bild på ett stort vintage grått trähus, med tre eller fler plan, mansardtak och tak i shingel
Bild på ett stort vintage grått trähus, med tre eller fler plan, mansardtak och tak i shingel
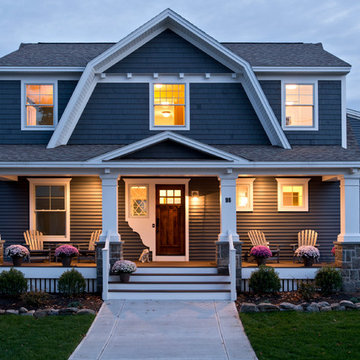
Randall Perry Photography
Crane board "Slate" with "Aspen White" Trim
Blue Indigo and black bear stone
Pella Windows
Shingles - Timberline GAF Shingles "Driftwood" Deck - Trex Trancend "Spiced Rum"
Garage doors - Overhead Door - Carriage House Collection "Honduran Mahogany Stain"
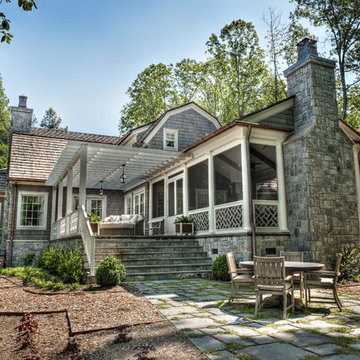
Charming shingle style cottage on South Carolina's Lake Keowee. Cedar shakes with stone accents on this home blend into the natural lake environment. It is sitting on a peninsula lot with wonderful views surrounding.
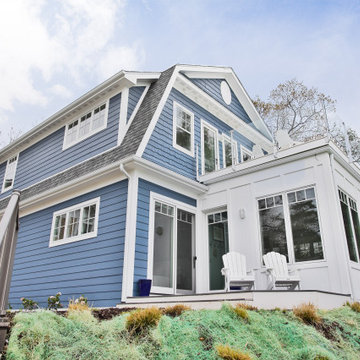
This classic beachside cottage is the perfect retreat to year long Lake Michigan fun!
Idéer för mellanstora maritima blå hus, med två våningar, mansardtak och tak i shingel
Idéer för mellanstora maritima blå hus, med två våningar, mansardtak och tak i shingel

Maritim inredning av ett stort blått hus, med två våningar, mansardtak och tak i shingel

Bild på ett litet vintage blått hus, med mansardtak, tak i shingel och allt i ett plan
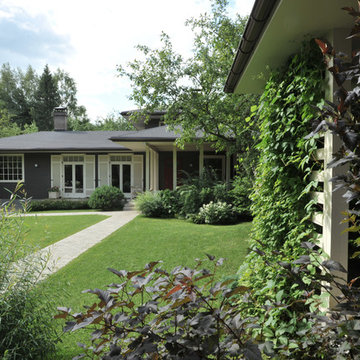
Idéer för små lantliga grå hus, med två våningar, mansardtak och tak i shingel
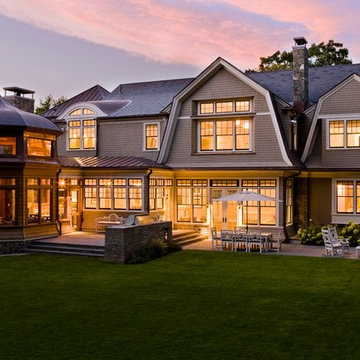
Michael J. Lee Photography
Klassisk inredning av ett stort brunt hus, med två våningar, mansardtak och tak i shingel
Klassisk inredning av ett stort brunt hus, med två våningar, mansardtak och tak i shingel
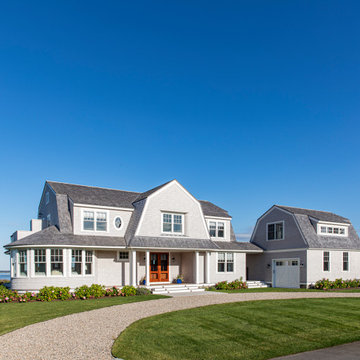
TEAM
Architect: LDa Architecture & Interiors
Interior Design: Kennerknecht Design Group
Builder: JJ Delaney, Inc.
Landscape Architect: Horiuchi Solien Landscape Architects
Photographer: Sean Litchfield Photography
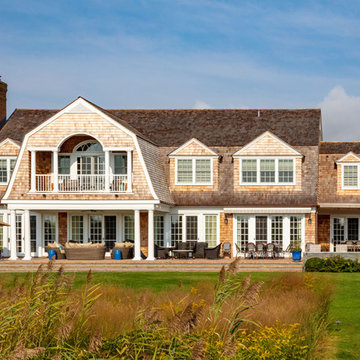
Idéer för ett maritimt beige hus, med två våningar, mansardtak och tak i shingel
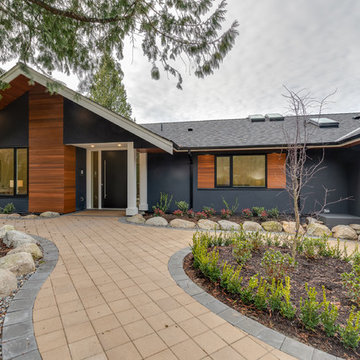
Down to the studs renovation that transformed this house into a like-new California style family home.
Idéer för att renovera ett funkis grått hus, med två våningar, stuckatur, tak i shingel och mansardtak
Idéer för att renovera ett funkis grått hus, med två våningar, stuckatur, tak i shingel och mansardtak
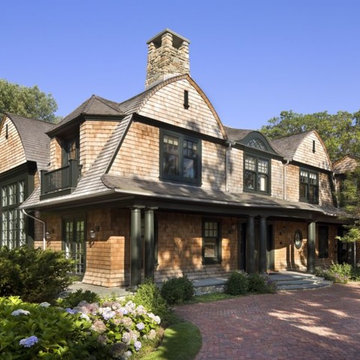
Highland Park, Illinois 2004-2009 with Robert AM Stern
This playfully massed house on an irregular lot greets the bend of a quiet street with a bow-front gable and to the north embraces a wooded ravine. The house is clad in shingles with historic green trim, it’s field stone water table becomes walls that define the elegant gardens and pool.
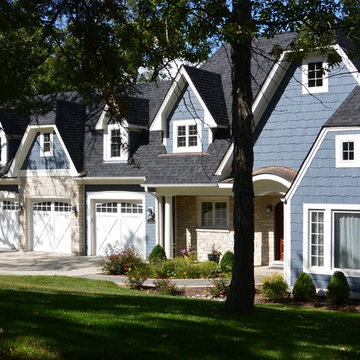
Inspiration för stora klassiska blå hus, med två våningar, mansardtak och tak i shingel
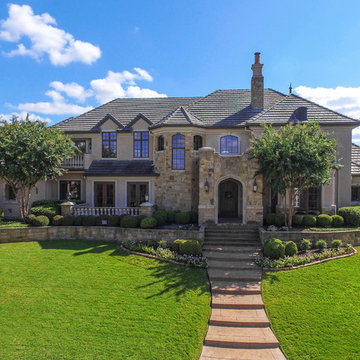
This magnificent European style estate located in Mira Vista Country Club has a beautiful panoramic view of a private lake. The exterior features sandstone walls and columns with stucco and cast stone accents, a beautiful swimming pool overlooking the lake, and an outdoor living area and kitchen for entertaining. The interior features a grand foyer with an elegant stairway with limestone steps, columns and flooring. The gourmet kitchen includes a stone oven enclosure with 48” Viking chef’s oven. This home is handsomely detailed with custom woodwork, two story library with wooden spiral staircase, and an elegant master bedroom and bath.
The home was design by Fred Parker, and building designer Richard Berry of the Fred Parker design Group. The intricate woodwork and other details were designed by Ron Parker AIBD Building Designer and Construction Manager.
Photos By: Bryce Moore-Rocket Boy Photos
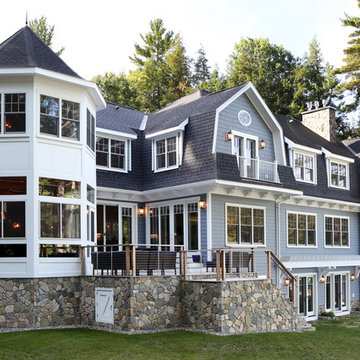
Stunning example of Nantucket style home with gambrel roof, large windows and french doors on all levels facing 260 feet of lake frontage. Beautiful pergola over lower level walk out to lake.
Tom Grimes Photography
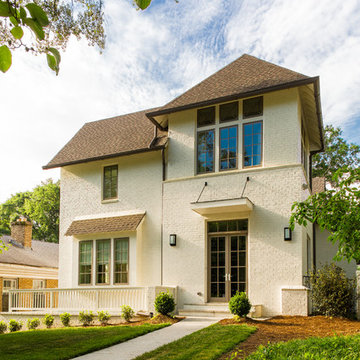
On this site, an existing house was torn down and replaced with a beautiful new wood-framed brick house to take full advantage of a corner lot located in a walkable, 1920’s Atlanta neighborhood. The new residence has four bedrooms and four baths in the main house with an additional flexible bedroom space over the garage. The tower element of the design features an entry with the master bedroom above. The idea of the tower was to catch a glimpse of a nearby park and architecturally address the corner lot. Integrity® Casement, Awning and Double Hung Windows were the preferred choice—the windows’ design and style were historically correct and provided the energy efficiency, sustainability and low-maintenance the architect required.
2 074 foton på hus, med mansardtak och tak i shingel
5