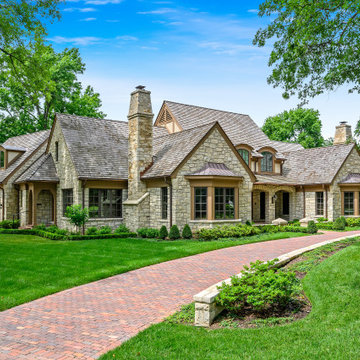2 074 foton på hus, med mansardtak och tak i shingel
Sortera efter:
Budget
Sortera efter:Populärt i dag
121 - 140 av 2 074 foton
Artikel 1 av 3
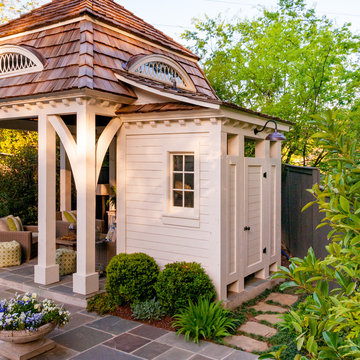
Idéer för att renovera ett mellanstort vintage vitt hus, med allt i ett plan, mansardtak och tak i shingel
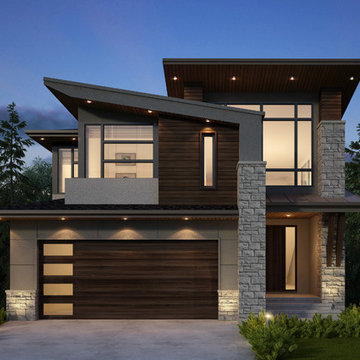
West Coast Contemporary
Inspiration för stora moderna grå hus, med två våningar, stuckatur, mansardtak och tak i shingel
Inspiration för stora moderna grå hus, med två våningar, stuckatur, mansardtak och tak i shingel

Randall Perry Photography
Idéer för ett mellanstort amerikanskt blått hus, med två våningar, vinylfasad, mansardtak och tak i shingel
Idéer för ett mellanstort amerikanskt blått hus, med två våningar, vinylfasad, mansardtak och tak i shingel
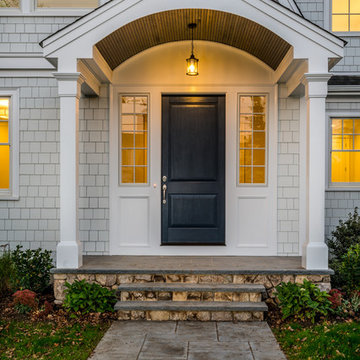
This entryway welcomes back the owners and guests to this lovely Gambrel home in Needham, MA.
BDW Photography
Inspiration för stora klassiska vita hus, med två våningar, fiberplattor i betong, mansardtak och tak i shingel
Inspiration för stora klassiska vita hus, med två våningar, fiberplattor i betong, mansardtak och tak i shingel
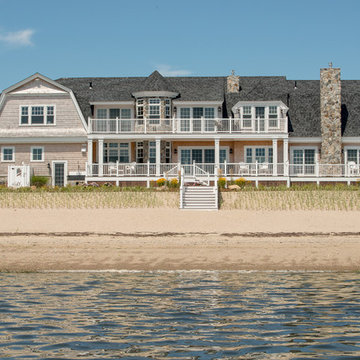
Inredning av ett maritimt stort beige hus, med två våningar, mansardtak och tak i shingel

New home for a blended family of six in a beach town. This 2 story home with attic has curved gabrel roofs with straight sloped returns at the lower corners of the roof. This photo also shows an awning detail above two windows at the side of the home. The simple awning has a brown metal roof, open white rafters, and simple straight brackets. Light arctic white exterior siding with white trim, white windows, white gutters, white downspout, and tan roof create a fresh, clean, updated coastal color pallet. It feels very coastal yet still sophisticated.
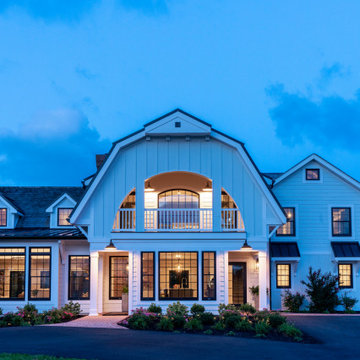
Idéer för att renovera ett mycket stort lantligt vitt hus, med två våningar, mansardtak och tak i shingel
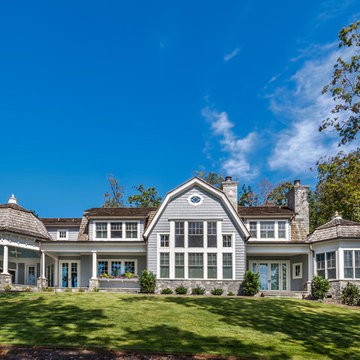
Exempel på ett maritimt blått hus, med mansardtak, tak i shingel och två våningar
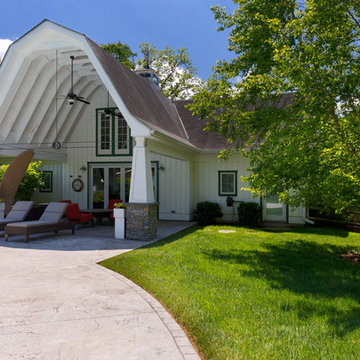
This pool house offers the best of everything - lots of shade, privacy, and a kitchen for drinks and snacks. The cable accents over the covered patio add an interesting design element and highlight the family's H monogram.
Photography by: William Manning
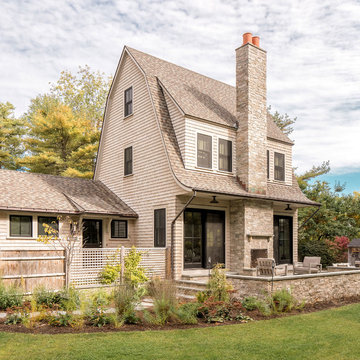
The stone-clad chimney and terraces extend the living space outdoors. Back-to-back masonry fireplaces are the focal point for the living spaces, both outside and in.
Photo Jeff Roberts
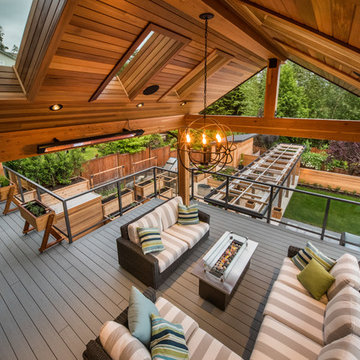
My House Design/Build Team | www.myhousedesignbuild.com | 604-694-6873 | Reuben Krabbe Photography
Bild på ett mellanstort vintage grått hus, med två våningar, blandad fasad, mansardtak och tak i shingel
Bild på ett mellanstort vintage grått hus, med två våningar, blandad fasad, mansardtak och tak i shingel
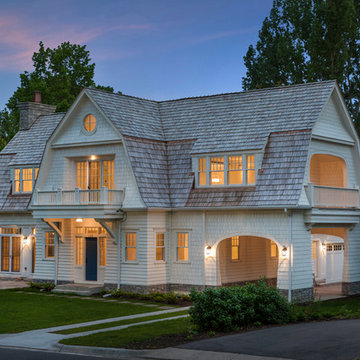
Maritim inredning av ett vitt hus, med två våningar, fiberplattor i betong, mansardtak och tak i shingel
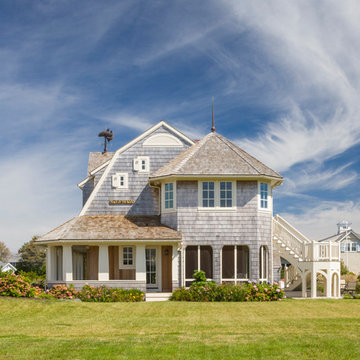
Photo Credits: Brian Vanden Brink
Idéer för stora vintage beige hus, med tre eller fler plan, mansardtak och tak i shingel
Idéer för stora vintage beige hus, med tre eller fler plan, mansardtak och tak i shingel
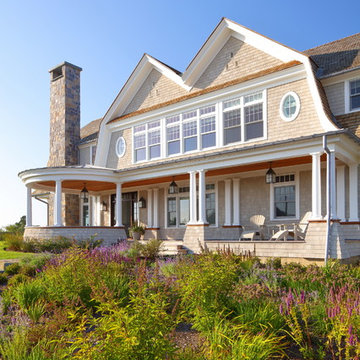
Photo by Durston Saylor
Inspiration för ett stort maritimt beige hus, med två våningar, mansardtak och tak i shingel
Inspiration för ett stort maritimt beige hus, med två våningar, mansardtak och tak i shingel
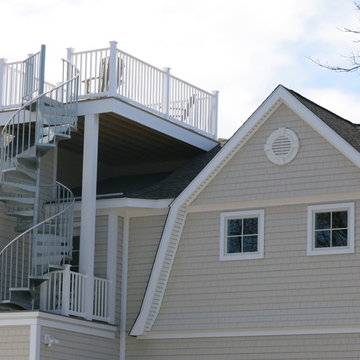
Spiral stair to a roof top deck of a new custom home in Old Saybrook, CT designed by Jennifer Morgenthau Architect, LLC
Inredning av ett lantligt stort beige hus, med två våningar, vinylfasad, mansardtak och tak i shingel
Inredning av ett lantligt stort beige hus, med två våningar, vinylfasad, mansardtak och tak i shingel
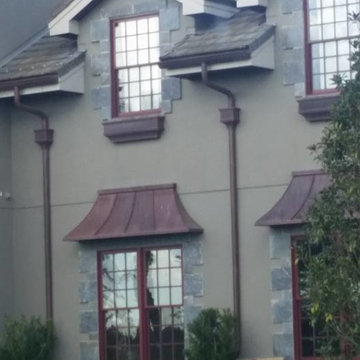
Idéer för stora vintage grå hus, med två våningar, blandad fasad, mansardtak och tak i shingel

This home won every award at the 2020 Lubbock Parade of Homes in Escondido Ranch. It is an example of our Napa Floor Plan and can be built in the Trails or the Enclave at Kelsey Park.

Pleasant Heights is a newly constructed home that sits atop a large bluff in Chatham overlooking Pleasant Bay, the largest salt water estuary on Cape Cod.
-
Two classic shingle style gambrel roofs run perpendicular to the main body of the house and flank an entry porch with two stout, robust columns. A hip-roofed dormer—with an arch-top center window and two tiny side windows—highlights the center above the porch and caps off the orderly but not too formal entry area. A third gambrel defines the garage that is set off to one side. A continuous flared roof overhang brings down the scale and helps shade the first-floor windows. Sinuous lines created by arches and brackets balance the linear geometry of the main mass of the house and are playful and fun. A broad back porch provides a covered transition from house to landscape and frames sweeping views.
-
Inside, a grand entry hall with a curved stair and balcony above sets up entry to a sequence of spaces that stretch out parallel to the shoreline. Living, dining, kitchen, breakfast nook, study, screened-in porch, all bedrooms and some bathrooms take in the spectacular bay view. A rustic brick and stone fireplace warms the living room and recalls the finely detailed chimney that anchors the west end of the house outside.
-
PSD Scope Of Work: Architecture, Landscape Architecture, Construction |
Living Space: 6,883ft² |
Photography: Brian Vanden Brink |
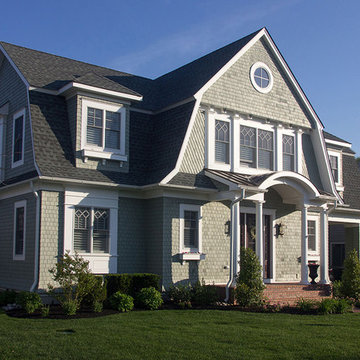
New Gambrel style home in Cape May, NJ
Exempel på ett mellanstort klassiskt grönt hus, med två våningar, vinylfasad, mansardtak och tak i shingel
Exempel på ett mellanstort klassiskt grönt hus, med två våningar, vinylfasad, mansardtak och tak i shingel
2 074 foton på hus, med mansardtak och tak i shingel
7
