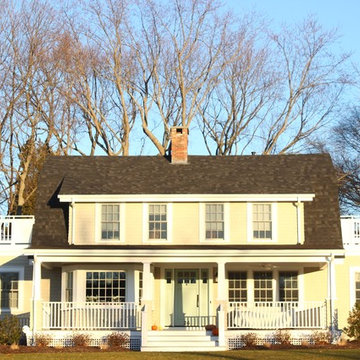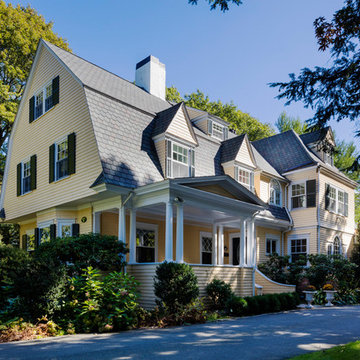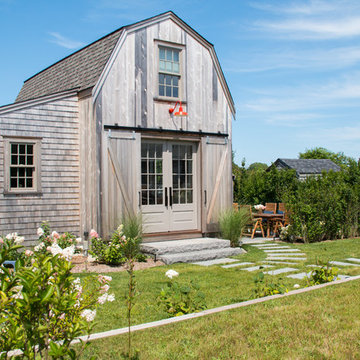2 074 foton på hus, med mansardtak och tak i shingel
Sortera efter:
Budget
Sortera efter:Populärt i dag
101 - 120 av 2 074 foton
Artikel 1 av 3
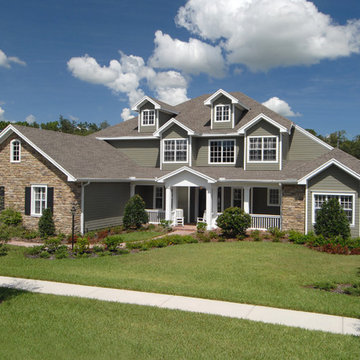
Idéer för stora vintage gröna hus, med två våningar, blandad fasad, mansardtak och tak i shingel
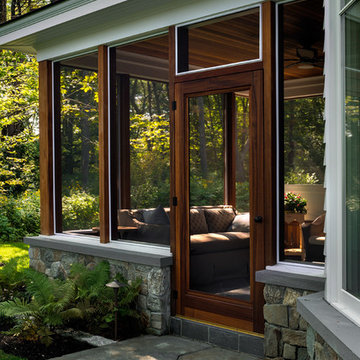
TMS Architects
Inspiration för stora maritima grå hus, med två våningar, mansardtak och tak i shingel
Inspiration för stora maritima grå hus, med två våningar, mansardtak och tak i shingel
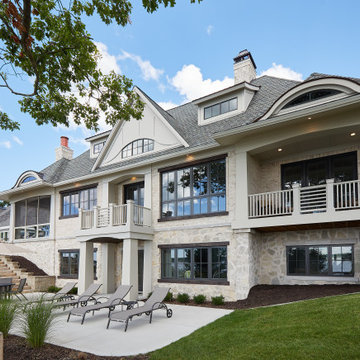
Inspiration för ett stort beige hus, med allt i ett plan, blandad fasad, mansardtak och tak i shingel
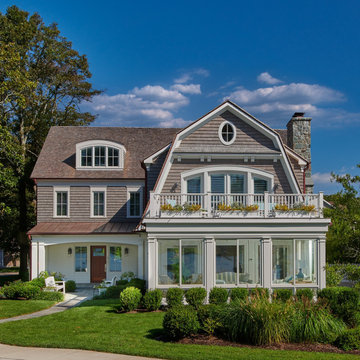
Exterior view of lake front home at dusk. The four seasons sun room has views of the lake and the owners master bedroom/balcony is above. The entry courtyard in on the left with covered porch and small outdoor seating area.
Anice Hoachlander, Hoachlander Davis Photography LLC
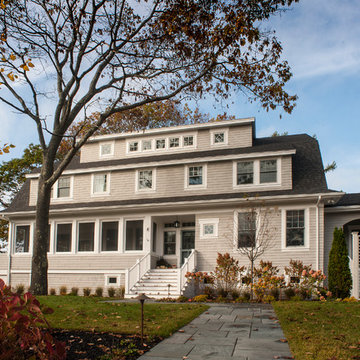
Jose Leiva
Inspiration för ett stort maritimt grått hus, med tre eller fler plan, mansardtak och tak i shingel
Inspiration för ett stort maritimt grått hus, med tre eller fler plan, mansardtak och tak i shingel
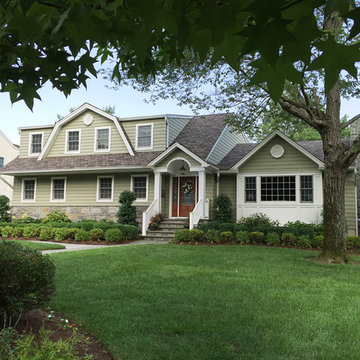
Inspiration för ett mellanstort vintage grönt hus, med två våningar, blandad fasad, mansardtak och tak i shingel
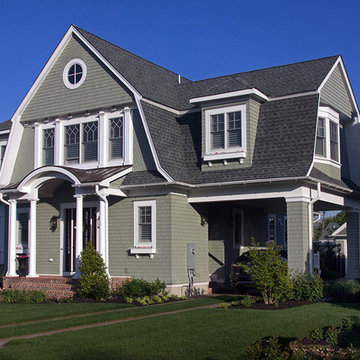
New Gambrel style home in Cape May, NJ
Inspiration för mellanstora klassiska gröna hus, med två våningar, vinylfasad, mansardtak och tak i shingel
Inspiration för mellanstora klassiska gröna hus, med två våningar, vinylfasad, mansardtak och tak i shingel
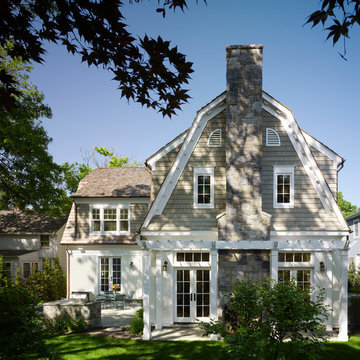
This project is a new 5,900 sf. primary residence for a couple with three children. The site is slightly elevated above the residential street and enjoys winter views of the Potomac River.
The family’s requirements included five bedrooms, five full baths, a powder room, family room, dining room, eat-in kitchen, walk-in pantry, mudroom, lower level recreation room, exercise room, media room and numerous storage spaces. Also included was the request for an outdoor terrace and adequate outdoor storage, including provision for the storage of bikes and kayaks. The family needed a home that would have two entrances, the primary entrance, and a mudroom entry that would provide generous storage spaces for the family’s active lifestyle. Due to the small lot size, the challenge was to accommodate the family’s requirements, while remaining sympathetic to the scale of neighboring homes.
The residence employs a “T” shaped plan to aid in minimizing the massing visible from the street, while organizing interior spaces around a private outdoor terrace space accessible from the living and dining spaces. A generous front porch and a gambrel roof diminish the home’s scale, providing a welcoming view along the street front. A path along the right side of the residence leads to the family entrance and a small outbuilding that provides ready access to the bikes and kayaks while shielding the rear terrace from view of neighboring homes.
The two entrances join a central stair hall that leads to the eat-in kitchen overlooking the great room. Window seats and a custom built banquette provide gathering spaces, while the French doors connect the great room to the terrace where the arbor transitions to the garden. A first floor guest suite, separate from the family areas of the home, affords privacy for both guests and hosts alike. The second floor Master Suite enjoys views of the Potomac River through a second floor arched balcony visible from the front.
The exterior is composed of a board and batten first floor with a cedar shingled second floor and gambrel roof. These two contrasting materials and the inclusion of a partially recessed front porch contribute to the perceived diminution of the home’s scale relative to its smaller neighbors. The overall intention was to create a close fit between the residence and the neighboring context, both built and natural.
Builder: E.H. Johnstone Builders
Anice Hoachlander Photography
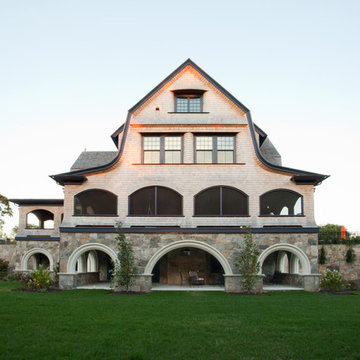
Side View - Stephen Sullivan Inc.
Lantlig inredning av ett mycket stort beige hus, med tre eller fler plan, mansardtak och tak i shingel
Lantlig inredning av ett mycket stort beige hus, med tre eller fler plan, mansardtak och tak i shingel
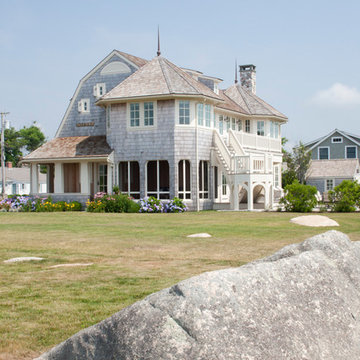
Photo Credits: Brian Vanden Brink
Maritim inredning av ett stort beige hus, med två våningar, mansardtak och tak i shingel
Maritim inredning av ett stort beige hus, med två våningar, mansardtak och tak i shingel

Lantlig inredning av ett stort vitt hus, med tre eller fler plan, tegel, mansardtak och tak i shingel
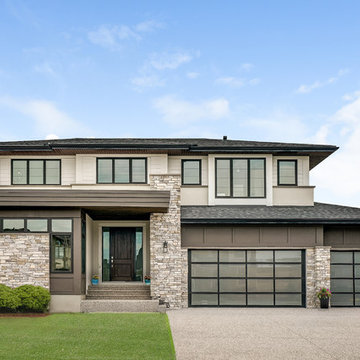
Front Perspective: Custom Modern Prairie Home
Inspiration för ett stort funkis brunt hus, med två våningar, blandad fasad, tak i shingel och mansardtak
Inspiration för ett stort funkis brunt hus, med två våningar, blandad fasad, tak i shingel och mansardtak
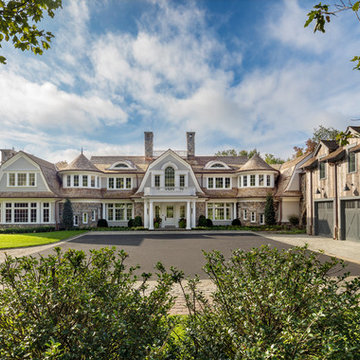
Circular stair tower on symmetrical front gambrel elevation flanking large drive-court and rustic style garage with barn-board siding and metal windows
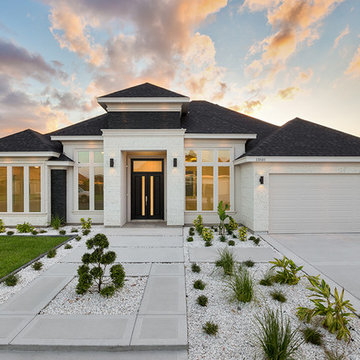
Klassisk inredning av ett mellanstort vitt hus, med allt i ett plan, stuckatur, mansardtak och tak i shingel
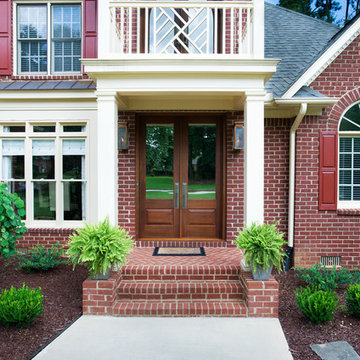
Copper gas lanterns flank the Honduras mahogany doors of this traditional, red brick home. Above the entry is a balcony with an interesting baluster design.
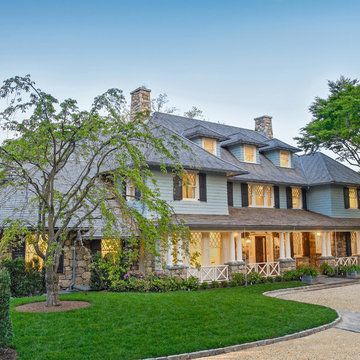
The stone base, painted blue shingle upper story and hipped natural shingle roof create a distinctive composition reminiscent of an architectural precedent nearly one hundred years old.

This project found its inspiration in the original lines of the home, built in the early 20th century, and consisted of a new garage with bonus room/office and driveway, rear addition with great room, new kitchen, new powder room, new mudroom, new laundry room and finished basement, new paint scheme interior and exterior, and a rear porch and patio.
2 074 foton på hus, med mansardtak och tak i shingel
6
