586 foton på hus, med mansardtak
Sortera efter:
Budget
Sortera efter:Populärt i dag
121 - 140 av 586 foton
Artikel 1 av 3
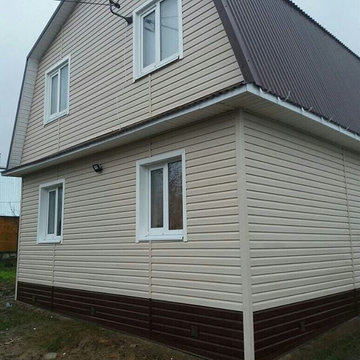
"Бэлкони Плюс"
Inspiration för mellanstora klassiska beige hus, med två våningar, vinylfasad, mansardtak och tak i metall
Inspiration för mellanstora klassiska beige hus, med två våningar, vinylfasad, mansardtak och tak i metall
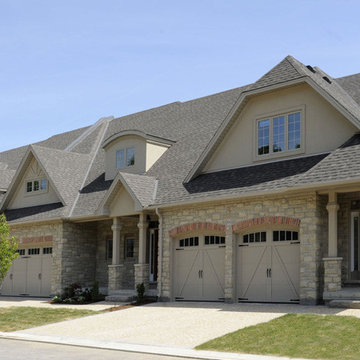
Exempel på ett stort amerikanskt beige hus, med två våningar, blandad fasad och mansardtak
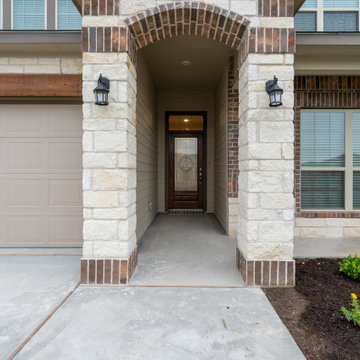
Inspiration för ett stort amerikanskt beige hus, med två våningar, blandad fasad, mansardtak och tak i shingel
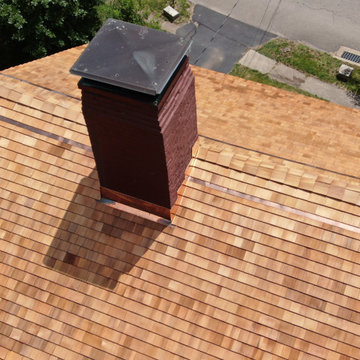
Overhead view of the Gardner Carpenter House - another Historic Restoration Project in Norwichtown, CT. Built in 1793, the original house (there have been some additions put on in back) needed a new roof - we specified and installed western red cedar. After removing the existing roof, we laid down an Ice & Water Shield underlayment. This view captures the 24 gauge red copper flashing we installed on the chimney as well as cleansing strip just below the ridgeline - which reacts with rainwater to deter organic growth such as mold, moss, or lichen. Also visualized here is the cedar shingle ridge cap.
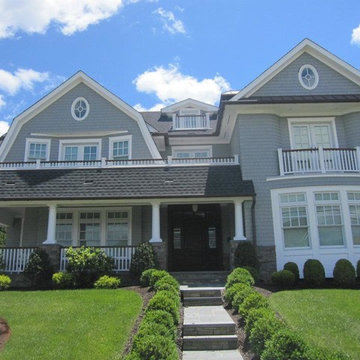
Klassisk inredning av ett stort grått hus, med två våningar, mansardtak och tak i shingel
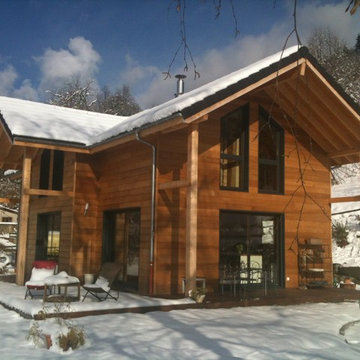
Maison réalisée avec une ossature bois de 145mm et 140mm d'isolation en fibre de bois 1/2 rigide de type Steico Flex. Les menuiseries sont mixtes Bois/Aluminium, de couleur Anthracite (Ral 7016). Une belle terrasse en Ipée est réalisée sur les faces Sud et Ouest de la maison.
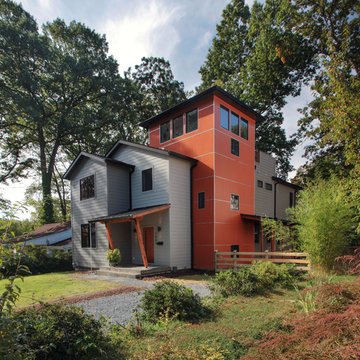
EnviroHomeDesign LLC
Modern inredning av ett mellanstort grått hus, med tre eller fler plan, fiberplattor i betong och mansardtak
Modern inredning av ett mellanstort grått hus, med tre eller fler plan, fiberplattor i betong och mansardtak
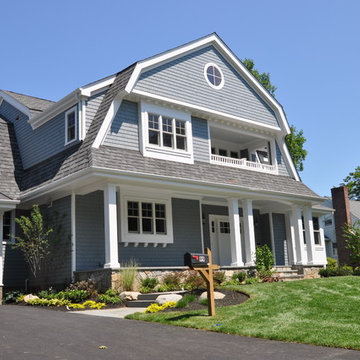
Exempel på ett mellanstort klassiskt grått trähus, med två våningar och mansardtak
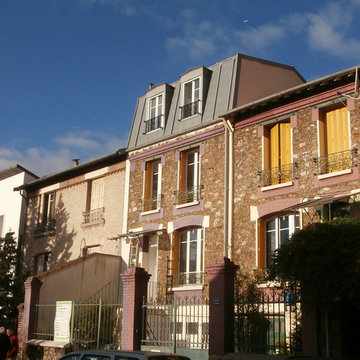
LM2
Idéer för ett litet klassiskt stenhus, med tre eller fler plan och mansardtak
Idéer för ett litet klassiskt stenhus, med tre eller fler plan och mansardtak
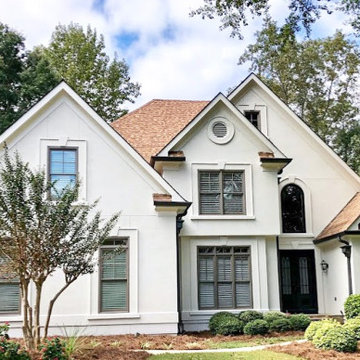
This roof is difficult to find a complementary color palette, the tendency is to match the roof the result comes out golden yellow, the client was seeking a more modern look.
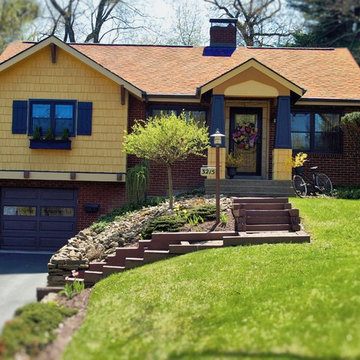
Rick Hopkins Photography
Idéer för att renovera ett mellanstort amerikanskt gult trähus, med två våningar och mansardtak
Idéer för att renovera ett mellanstort amerikanskt gult trähus, med två våningar och mansardtak
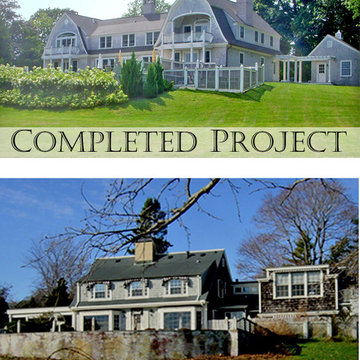
This renovation took an ugly ranch on a spectacular site and turned it into a Newport Shingle Style house worthy of its views.
Photos by A4 Architecture.
For more information about A4 Architecture + Planning and the Cliff Walk House visit www.A4arch.com
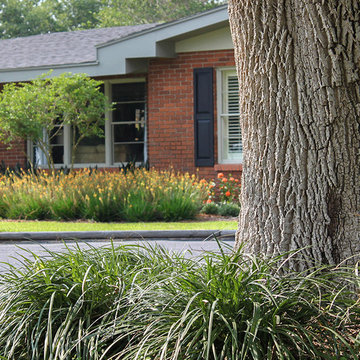
Nestled among cotton and corn fields in deep south Texas, this modest 1950's ranch-style home was in need of a twenty-first-century facelift.
Our client sought our services to fully revitalize the exterior architectural look with a fresh paint scheme and tailored landscape to showcase the beauty of this house.
By selecting the right color scheme to complement the existing brick color, we brought new life to this residence giving it attractive curb appeal.
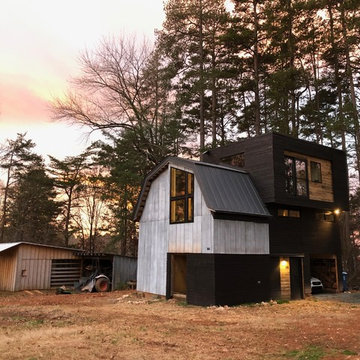
Inspiration för små moderna svarta hus, med två våningar, mansardtak och tak i metall
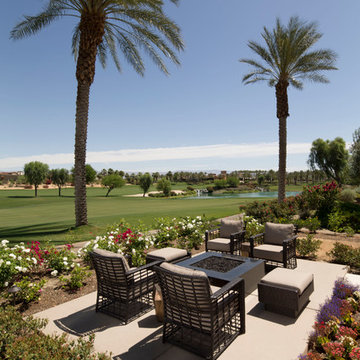
Inspiration för ett stort tropiskt beige hus, med allt i ett plan, stuckatur och mansardtak
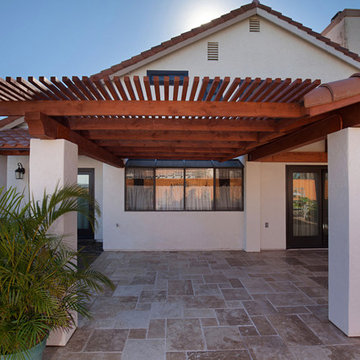
This attached patio cover was installed in this Oceanside home by Classic Home Improvements. The attached pergola is partially shaded while surrounded by another two fully shaded gable roof patio covers. Photos by Preview First.
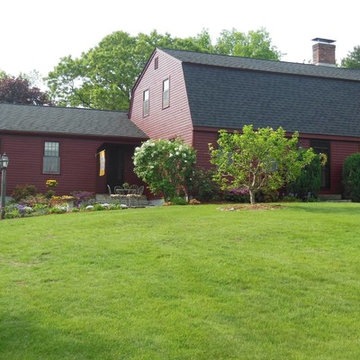
Inredning av ett lantligt mellanstort rött hus, med två våningar, vinylfasad, tak med takplattor och mansardtak
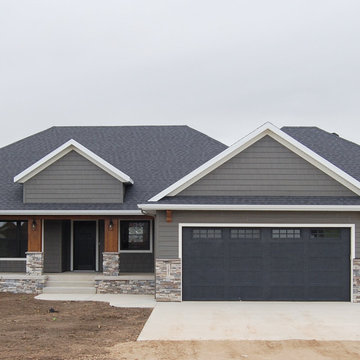
Exempel på ett mellanstort klassiskt grått hus, med allt i ett plan, fiberplattor i betong, mansardtak och tak i shingel
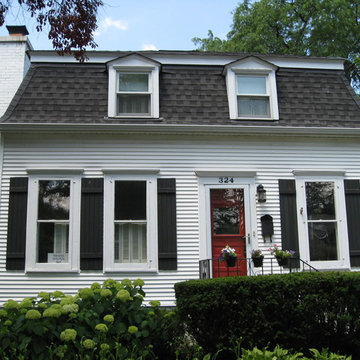
Front of home
Amerikansk inredning av ett vitt hus, med två våningar, vinylfasad och mansardtak
Amerikansk inredning av ett vitt hus, med två våningar, vinylfasad och mansardtak
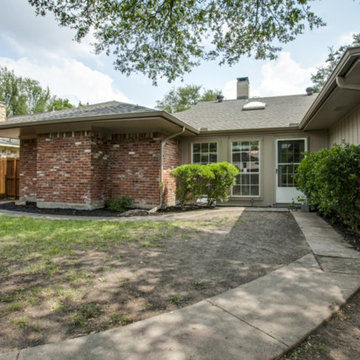
Inredning av ett klassiskt mellanstort rött hus, med allt i ett plan, tegel, mansardtak och tak i shingel
586 foton på hus, med mansardtak
7