586 foton på hus, med mansardtak
Sortera efter:
Budget
Sortera efter:Populärt i dag
81 - 100 av 586 foton
Artikel 1 av 3
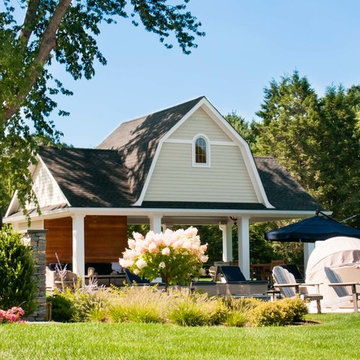
Gambrel Roof, Hamptons Style Pool Cabana
Foto på ett litet maritimt beige hus, med allt i ett plan, blandad fasad, mansardtak och tak i shingel
Foto på ett litet maritimt beige hus, med allt i ett plan, blandad fasad, mansardtak och tak i shingel
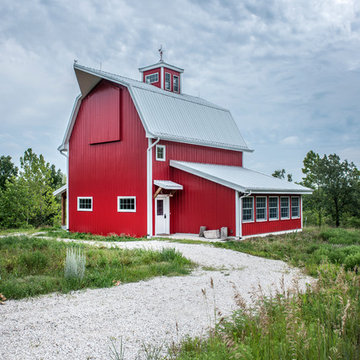
Architect: Michelle Penn, AIA This barn home is modeled after an existing Nebraska barn in Lancaster County. Heating is by passive solar design, supplemented by a geothermal radiant floor system. Cooling uses a whole house fan and a passive air flow system. The passive system is created with the cupola, windows, transoms and passive venting for cooling, rather than a forced air system. Because fresh water is not available from a well nor county water, water will be provided by rainwater harvesting. The water will be collected from a gutter system, go into a series of nine holding tanks and then go through a water filtration system to provide drinking water for the home. A greywater system will then recycle water from the sinks and showers to be reused in the toilets. Low-flow fixtures will be used throughout the home to conserve water.
Photo Credits: Jackson Studios
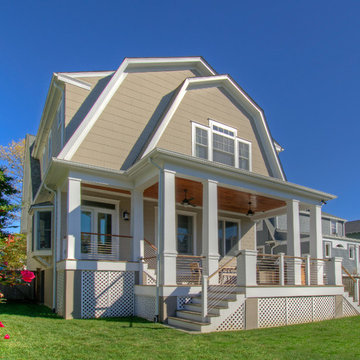
Rear Facade - After
Idéer för ett mellanstort klassiskt brunt hus, med två våningar, fiberplattor i betong och mansardtak
Idéer för ett mellanstort klassiskt brunt hus, med två våningar, fiberplattor i betong och mansardtak
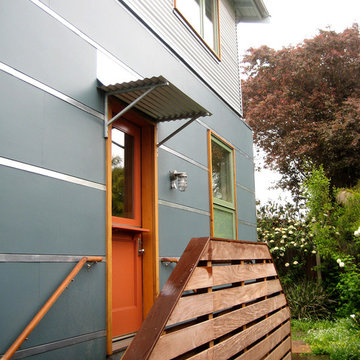
Exempel på ett mellanstort modernt blått hus, med två våningar, fiberplattor i betong, tak i shingel och mansardtak
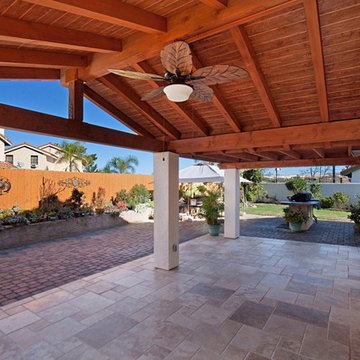
This patio in Oceanside was remodeled with a gable roof patio cover connected by a pergola in order to extend this outdoor space. Adding an outdoor fan, this backyard patio is an ideal place to entertain and enjoy the outdoors while in comfort. Photos by Preview First.
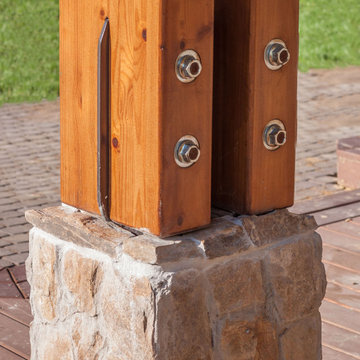
Inspiration för mellanstora lantliga gröna hus, med två våningar, mansardtak och tak i shingel
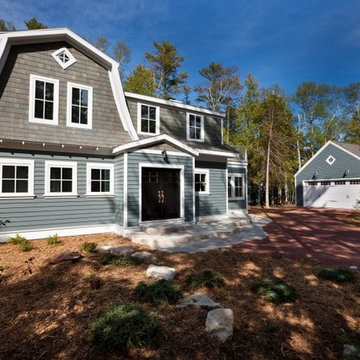
Inspiration för mellanstora lantliga grå hus, med två våningar, blandad fasad, mansardtak och tak i shingel
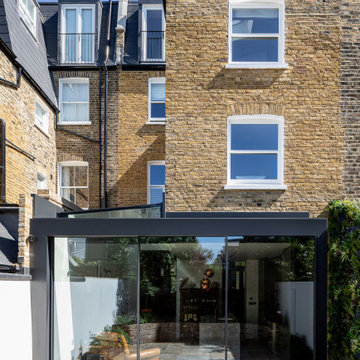
Idéer för att renovera ett mellanstort funkis radhus, med tre eller fler plan, tegel och mansardtak
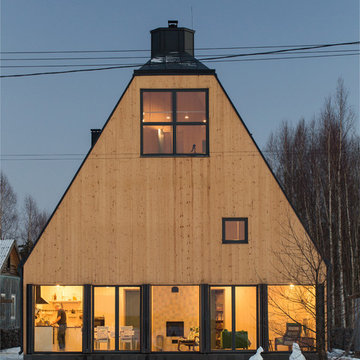
фотографии - Дмитрий Цыренщиков
Idéer för ett mellanstort rustikt gult hus, med tre eller fler plan, mansardtak och tak i metall
Idéer för ett mellanstort rustikt gult hus, med tre eller fler plan, mansardtak och tak i metall
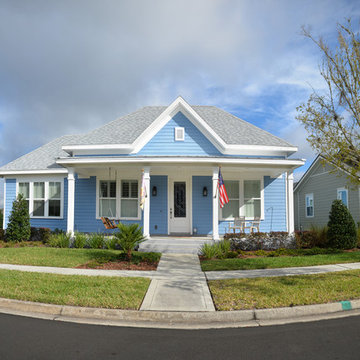
A quaint river cottage in Northeast Florida.
Inspiration för ett mellanstort lantligt blått hus, med allt i ett plan, fiberplattor i betong och mansardtak
Inspiration för ett mellanstort lantligt blått hus, med allt i ett plan, fiberplattor i betong och mansardtak
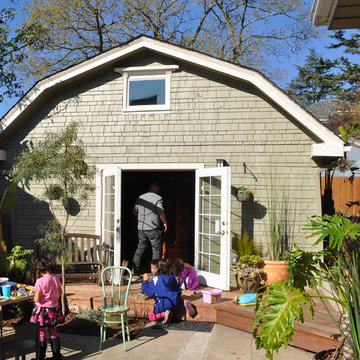
conversion of historic garage structure into family room & studio
Bild på ett mellanstort vintage grått trähus, med allt i ett plan och mansardtak
Bild på ett mellanstort vintage grått trähus, med allt i ett plan och mansardtak
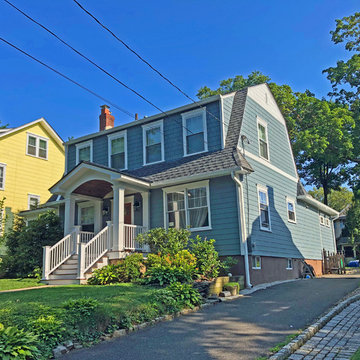
Foto på ett mellanstort vintage blått hus, med två våningar, fiberplattor i betong, mansardtak och tak i mixade material
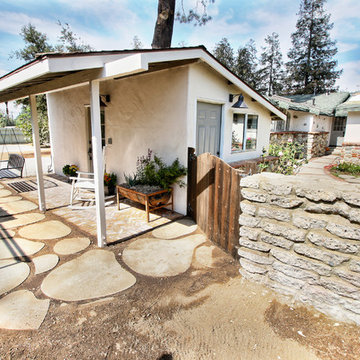
Outbuilding transformed into home office with outdoor laundry, porch swing and rockers on brick deck overlooking horse corrals.
Inspiration för ett mellanstort funkis vitt hus, med allt i ett plan, stuckatur, mansardtak och tak i shingel
Inspiration för ett mellanstort funkis vitt hus, med allt i ett plan, stuckatur, mansardtak och tak i shingel
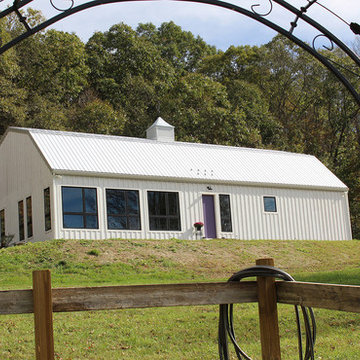
Lee Calisti
Inspiration för mellanstora lantliga vita hus, med allt i ett plan, mansardtak och tak i metall
Inspiration för mellanstora lantliga vita hus, med allt i ett plan, mansardtak och tak i metall
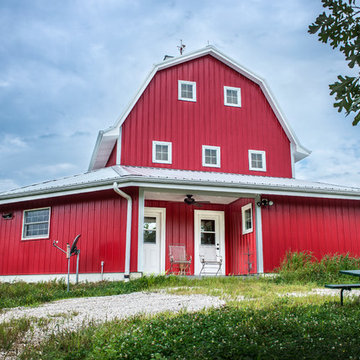
Architect: Michelle Penn, AIA This barn home is modeled after an existing Nebraska barn in Lancaster County. Heating is by passive solar design, supplemented by a geothermal radiant floor system. Cooling uses a whole house fan and a passive air flow system. The passive system is created with the cupola, windows, transoms and passive venting for cooling, rather than a forced air system. Because fresh water is not available from a well nor county water, water will be provided by rainwater harvesting. The water will be collected from a gutter system, go into a series of nine holding tanks and then go through a water filtration system to provide drinking water for the home. A greywater system will then recycle water from the sinks and showers to be reused in the toilets. Low-flow fixtures will be used throughout the home to conserve water.
Photo Credits: Jackson Studios
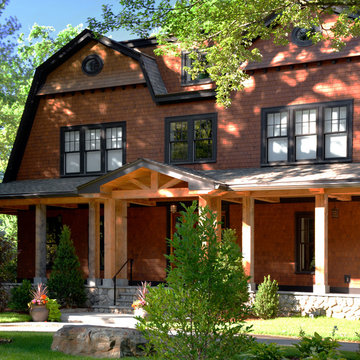
This new 7,500 sf shingle style home in a leafy suburban MetroWest Boston town combines the forms and details of Craftsman style with the Shingle style.

Cape Cod white cedar shingle beach home with white trim, emerald green shutters and a Gambler white cedar shake roof, 2 dormers, a copula with a whale on the top, a white picket fence and a pergola.
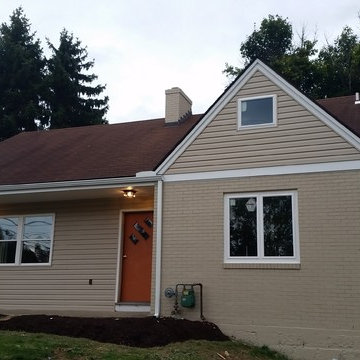
Voted BEST OF HOUZZ 2015. The mission of Dena Caron Interiors is to create a space that you are proud to call your own. You know what you like or maybe what you don't like. We are here to guide you in the defining, refining and execution of a finished design, that will reflect you at your best. Let's turn up the dial on your style. We provide interior design services and project management. This includes: color consultations, finish selections, space planning, remodeling and new construction planning and consulting, window treatments, furniture selection, accessory placement and procurement, wall and flooring treatment and bid preparation.
In addition to my design and project management services, I can also assist clients in purchasing and selecting a "Fixer Upper" or "Unlivable" home and Redefine its Design to suit their needs and budget. Visit my other business Redefined Design, where we see the potential in the homes others have forgotten or wouldn't even consider purchasing. http://www.houzz.com/pro/denacaron/redefined-design
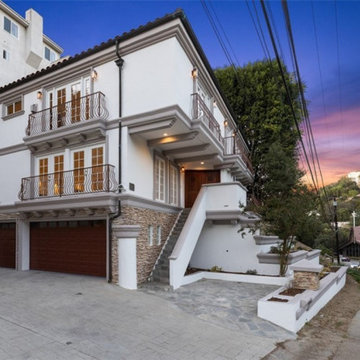
Exterior of a Complete Home Remodeling Project
Idéer för stora funkis vita hus, med tre eller fler plan, stuckatur, mansardtak och tak med takplattor
Idéer för stora funkis vita hus, med tre eller fler plan, stuckatur, mansardtak och tak med takplattor
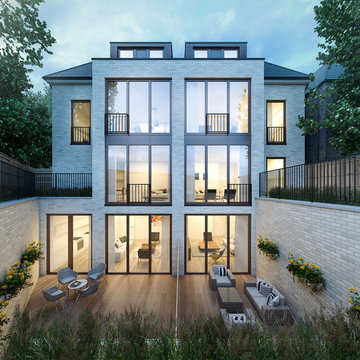
Residential development in south London. Victorian house modernized, extended and converted into 8 modern apartments.
Computer Generated Image. Development currently under construction.
586 foton på hus, med mansardtak
5