586 foton på hus, med mansardtak
Sortera efter:
Budget
Sortera efter:Populärt i dag
21 - 40 av 586 foton
Artikel 1 av 3
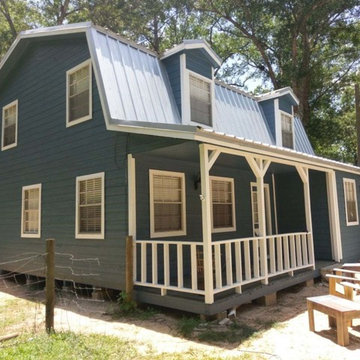
One very happy customer in Huffman Texas has a new look on his home after removing vertical T1-11 siding and replacing it with durable LP Smartside 8" Lap Siding which includes a 50 year warranty and the home looks beautiful! Photo by Texas Home Exteriors Project Manager Troy Mattern
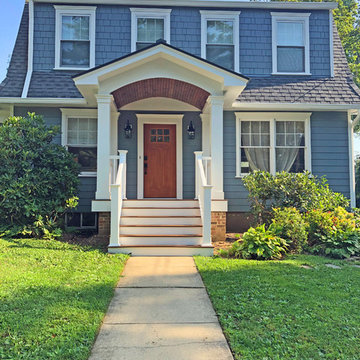
Inredning av ett klassiskt mellanstort blått hus, med två våningar, fiberplattor i betong, mansardtak och tak i mixade material

Randall Perry Photography
Idéer för ett mellanstort amerikanskt blått hus, med två våningar, vinylfasad, mansardtak och tak i shingel
Idéer för ett mellanstort amerikanskt blått hus, med två våningar, vinylfasad, mansardtak och tak i shingel
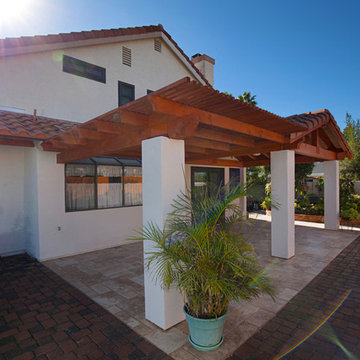
Classic Home Improvements built this tile roof patio cover to extend the patio and outdoor living space. Adding an outdoor fan and new tile, these homeowners are able to fully enjoy the outdoors protected from the sun and in comfort. Photos by Preview First.
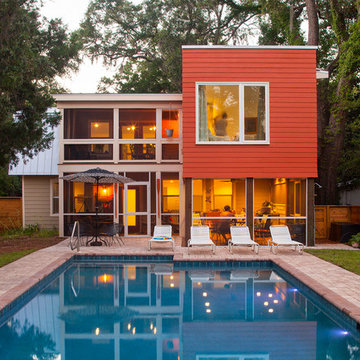
Courtyard and pool
Foto på ett mellanstort retro rött hus, med två våningar, fiberplattor i betong och mansardtak
Foto på ett mellanstort retro rött hus, med två våningar, fiberplattor i betong och mansardtak
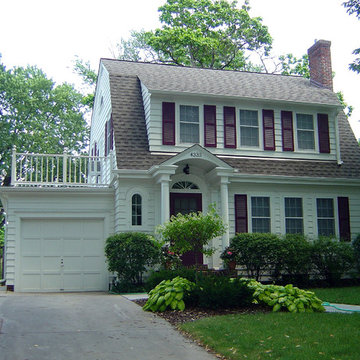
Amazing what a refurbish can do for a house and one's attachment to their home, looks brand new!
Bild på ett litet vintage vitt hus, med mansardtak, två våningar och fiberplattor i betong
Bild på ett litet vintage vitt hus, med mansardtak, två våningar och fiberplattor i betong
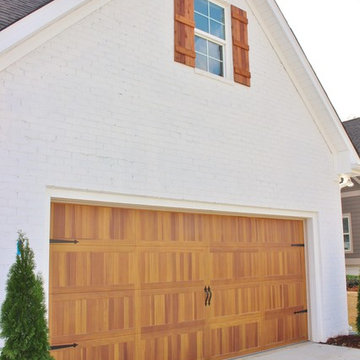
Painted Brick Exterior with cedar look garage door an shutters.
Idéer för mellanstora vita hus, med två våningar, tegel, mansardtak och tak i shingel
Idéer för mellanstora vita hus, med två våningar, tegel, mansardtak och tak i shingel
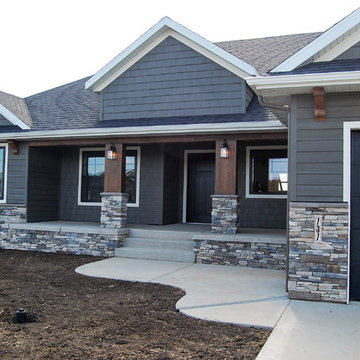
Idéer för att renovera ett mellanstort vintage grått hus, med allt i ett plan, fiberplattor i betong, mansardtak och tak i shingel
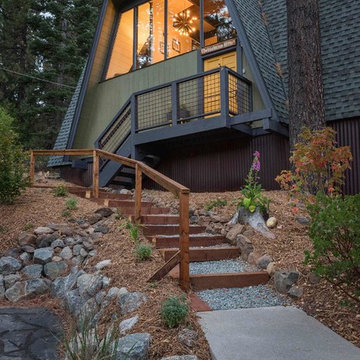
Inspiration för ett litet retro grönt hus, med två våningar, mansardtak och tak i shingel
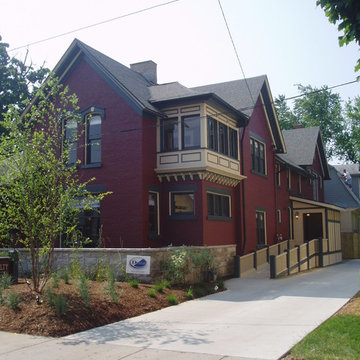
Idéer för att renovera ett stort vintage rött hus, med två våningar, tegel, mansardtak och tak i shingel
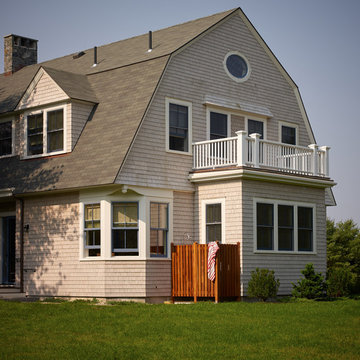
The interior details are simple, elegant, and are understated to display fine craftsmanship throughout the home. The design and finishes are not pretentious - but exactly what you would expect to find in an accomplished Maine artist’s home. Each piece of artwork carefully informed the selections that would highlight the art and contribute to the personality of each space.
© Darren Setlow Photography
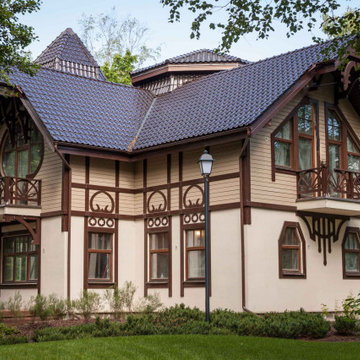
Idéer för ett mellanstort klassiskt flerfärgat hus, med två våningar, mansardtak och tak med takplattor

фотографии - Дмитрий Цыренщиков
Inspiration för ett mellanstort rustikt beige hus, med tre eller fler plan, tak i metall och mansardtak
Inspiration för ett mellanstort rustikt beige hus, med tre eller fler plan, tak i metall och mansardtak
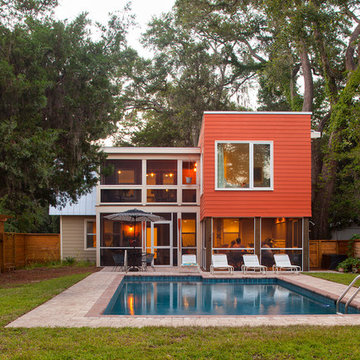
Courtyard view
Foto på ett mellanstort funkis rött hus, med två våningar, fiberplattor i betong och mansardtak
Foto på ett mellanstort funkis rött hus, med två våningar, fiberplattor i betong och mansardtak
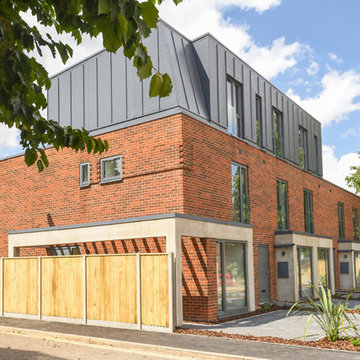
not known
Modern inredning av ett mellanstort rött radhus, med tre eller fler plan, tegel, mansardtak och tak i mixade material
Modern inredning av ett mellanstort rött radhus, med tre eller fler plan, tegel, mansardtak och tak i mixade material
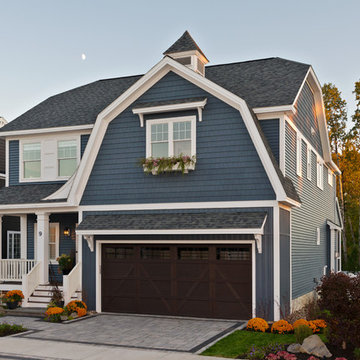
Randall Perry Photography
Exempel på ett mellanstort amerikanskt blått hus, med två våningar, mansardtak och tak i shingel
Exempel på ett mellanstort amerikanskt blått hus, med två våningar, mansardtak och tak i shingel
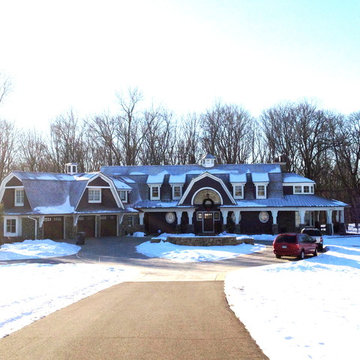
Sun Control of Minnesota is a family owned and operated business that offers Professional Window Tinting Services. We first started out in one office with two part time installers, and we have now grown our business with over 15 employees badge-1980and four different locations in the metro area. We continue to expand our relationships with customers, as well as our service and quality of work.
We offer a complete line of Window Tinting services for Automotive, Commercial, Residential, & Marine applications. Our products include Decorative Frost Films, for glass enhancement; Safety/ Security Films, for Anti-Theft and Blast Protection; and 3M Paint Protection Film, for Automotive Rock Chip Prevention.
We focus on helping our customers reduce damaging UV rays, excessive solar heat gain, and glare from their interior spaces. UV rays, solar heat, and visible light are the main contributors to fading concerns in homes. Window Film reduces these elements to provide a beautiful view without having to close out the natural sunlight with a shade or blind. We provide the quality that competitors can’t even touch.
Our Mission is to Provide the Highest Quality Service, Products, and Installation in the Solar Energy Control Tint & Glass Film industry.

The master suite has a top floor balcony where we added a green glass guardrail to match the green panels on the facade.
Idéer för ett litet modernt grått hus, med mansardtak och tak i mixade material
Idéer för ett litet modernt grått hus, med mansardtak och tak i mixade material

Renovation of an existing mews house, transforming it from a poorly planned out and finished property to a highly desirable residence that creates wellbeing for its occupants.
Wellstudio demolished the existing bedrooms on the first floor of the property to create a spacious new open plan kitchen living dining area which enables residents to relax together and connect.
Wellstudio inserted two new windows between the garage and the corridor on the ground floor and increased the glazed area of the garage door, opening up the space to bring in more natural light and thus allowing the garage to be used for a multitude of functions.
Wellstudio replanned the rest of the house to optimise the space, adding two new compact bathrooms and a utility room into the layout.
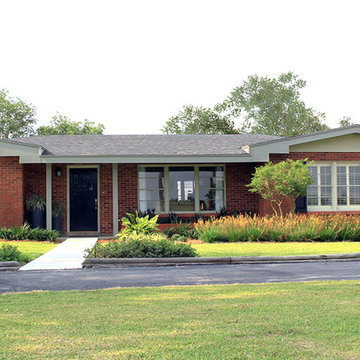
Nestled among cotton and corn fields in deep south Texas, this modest 1950's ranch-style home was in need of a twenty-first-century facelift.
Our client sought our services to fully revitalize the exterior architectural look with a fresh paint scheme and tailored landscape to showcase the beauty of this house.
By selecting the right color scheme to complement the existing brick color, we brought new life to this residence giving it attractive curb appeal.
586 foton på hus, med mansardtak
2