50 260 foton på hus, med platt tak
Sortera efter:Populärt i dag
21 - 40 av 50 260 foton

Idéer för ett mycket stort modernt vitt hus, med två våningar, blandad fasad och platt tak
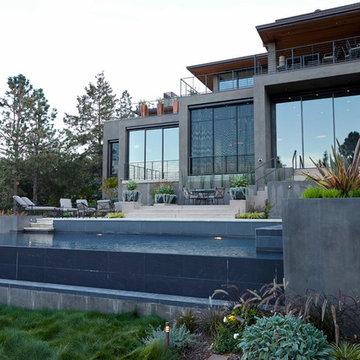
Photo Credit: Eric Zepeda
Modern inredning av ett stort grått hus, med två våningar, platt tak och tak i shingel
Modern inredning av ett stort grått hus, med två våningar, platt tak och tak i shingel
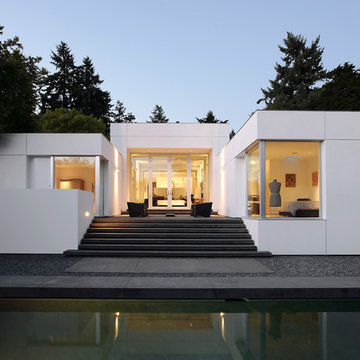
Mark Woods
Inspiration för ett funkis vitt hus, med allt i ett plan och platt tak
Inspiration för ett funkis vitt hus, med allt i ett plan och platt tak
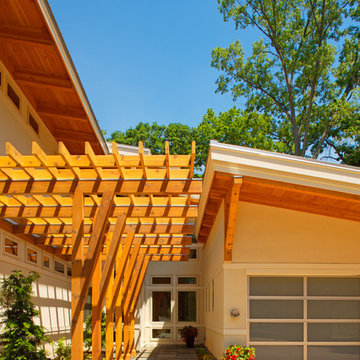
Seeking the collective dream of a multigenerational family, this universally designed home responds to the similarities and differences inherent between generations.
Sited on the Southeastern shore of Magician Lake, a sand-bottomed pristine lake in southwestern Michigan, this home responds to the owner’s program by creating levels and wings around a central gathering place where panoramic views are enhanced by the homes diagonal orientation engaging multiple views of the water.
James Yochum

For this remodel in Portola Valley, California, we were hired to rejuvenate a circa 1980 modernist house clad in deteriorating vertical wood siding. The house included a greenhouse style sunroom which got so unbearably hot as to be unusable. We opened up the floor plan and completely demolished the sunroom, replacing it with a new dining room open to the remodeled living room and kitchen. We added a new office and deck above the new dining room and replaced all of the exterior windows, mostly with oversized sliding aluminum doors by Fleetwood to open the house up to the wooded hillside setting. Stainless steel railings protect the inhabitants where the sliding doors open more than 50 feet above the ground below. We replaced the wood siding with stucco in varying tones of gray, white and black, creating new exterior lines, massing and proportions. We also created a new master suite upstairs and remodeled the existing powder room.
Architecture by Mark Brand Architecture. Interior Design by Mark Brand Architecture in collaboration with Applegate Tran Interiors.
Lighting design by Luminae Souter. Photos by Christopher Stark Photography.
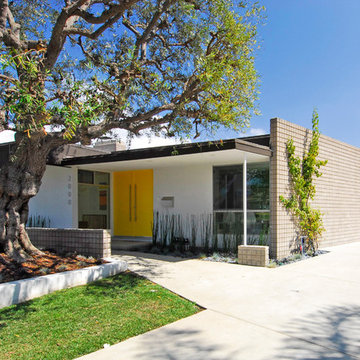
This 1950s 2800 sq. ft. home with great bones needed a boost into the 21st Century with updated technology, appliances and finishes. A master suite was created, bathrooms and closets opened and enlarged, and the house refocused to the rear yard where entertainment and family play occur with ease.
Newport Beach, California
Marcia Heitzmann Photographer
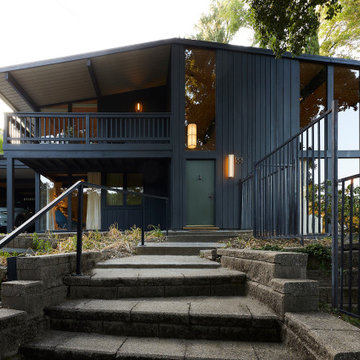
This 1960s home was in original condition and badly in need of some functional and cosmetic updates. We opened up the great room into an open concept space, converted the half bathroom downstairs into a full bath, and updated finishes all throughout with finishes that felt period-appropriate and reflective of the owner's Asian heritage.
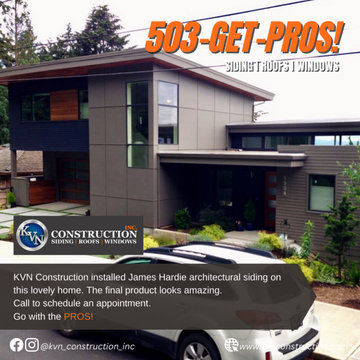
We installed the modern architectural panels by James Hardie on this lovely home in Portland, OR.
Exempel på ett mellanstort modernt grått hus, med två våningar, fiberplattor i betong, platt tak och tak i metall
Exempel på ett mellanstort modernt grått hus, med två våningar, fiberplattor i betong, platt tak och tak i metall
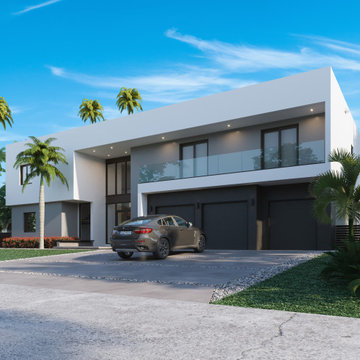
6,000 square foot modern build home that is currently under construction! Follow our profile here for real-time updates.
Modern inredning av ett mycket stort vitt hus, med två våningar, stuckatur, platt tak och tak i mixade material
Modern inredning av ett mycket stort vitt hus, med två våningar, stuckatur, platt tak och tak i mixade material
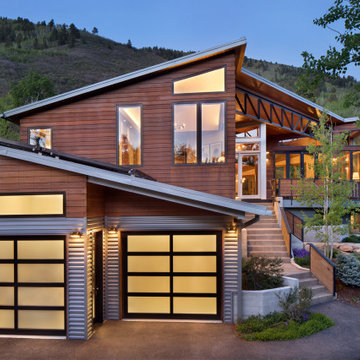
Embracing the challenge of grounding this open, light-filled space, our Aspen studio focused on comfort, ease, and high design. The built-in lounge is flanked by storage cabinets for puzzles and games for this client who loves having people over. The high-back Living Divani sofa is paired with U-Turn Benson chairs and a "Rabari" rug from Nanimarquina for casual gatherings. The throw pillows are a perfect mix of Norwegian tapestry fabric and contemporary patterns. In the child's bedroom, we added an organically shaped Vitra Living Tower, which also provides a cozy reading niche. Bold Marimekko fabric colorfully complements more traditional detailing and creates a contrast between old and new. We loved collaborating with our client on an eclectic bedroom, where everything is collected and combined in a way that allows distinctive pieces to work together. A custom walnut bed supports the owner's tatami mattress. Vintage rugs ground the space and pair well with a vintage Scandinavian chair and dresser.
Combining unexpected objects is one of our favorite ways to add liveliness and personality to a space. In the little guest bedroom, our client (a creative and passionate collector) was the inspiration behind an energetic and eclectic mix. Similarly, turning one of our client's favorite old sweaters into pillow covers and popping a Native American rug on the wall helped pull the space together. Slightly eclectic and invitingly cozy, the twin guestroom beckons for settling in to read, nap or daydream. A vintage poster from Omnibus Gallery in Aspen and an antique nightstand add period whimsy.
Joe McGuire Design is an Aspen and Boulder interior design firm bringing a uniquely holistic approach to home interiors since 2005.
For more about Joe McGuire Design, see here: https://www.joemcguiredesign.com/
To learn more about this project, see here:
https://www.joemcguiredesign.com/aspen-eclectic
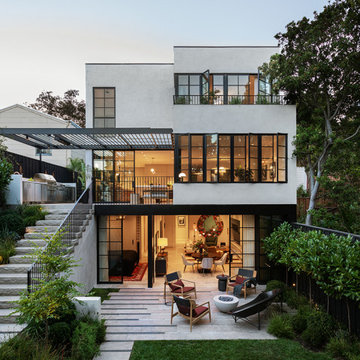
This four-story home underwent a major renovation, centering both sustainability and style. A full dig out created a new lower floor for family visits that opens out onto the grounds, while a roof deck complete with herb garden, fireplace and hot tub offers a more private escape. All four floors are connected both by an elevator and a staircase with a continuous, curved steel and bronze railing. Rainwater collection, photovoltaic and solar thermal systems integrate with the surrounding environment.
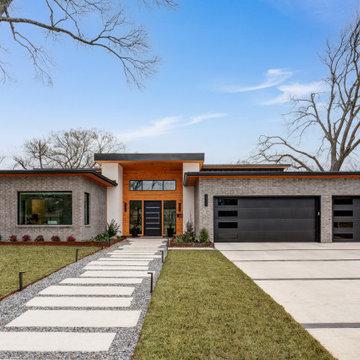
Bild på ett mellanstort funkis grått hus, med allt i ett plan, platt tak och blandad fasad
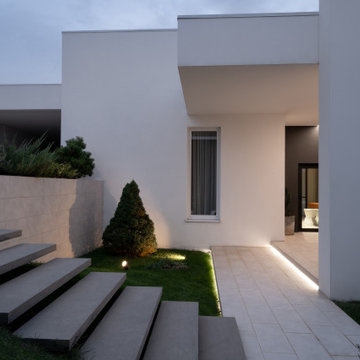
Idéer för att renovera ett mellanstort funkis vitt hus, med allt i ett plan, blandad fasad och platt tak
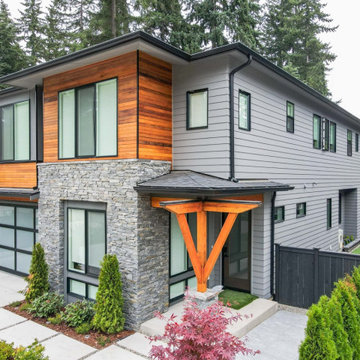
The use of grey and white creates a subtle beauty that's not overwhelmingly traditional. It gives your home a clean and fresh appearance both inside and out! However, if you use too many shaded grays, certain sections will appear dominating and predictable. As a result, we chose to design and include cedar siding to complement the color palette with a strong and brilliant Burnished Amber tint. The front entry accentuated the wood siding, which is surrounded by a uniformly beautiful gray and white palette. The window appeared to be moving onto this light side of the home as well. The overall exterior concept is a modern gray and white home with a burnished amber tone.
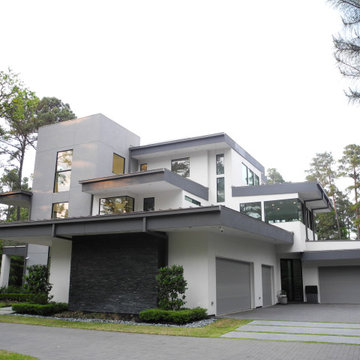
A 7,000 square foot, three story modern home, located on the Fazio golf course in Carlton Woods Creekside, in The Woodlands. It features wonderful views of the golf course and surrounding woods. A few of the main design focal points are the front stair tower that connects all three levels, the 'floating' roof elements around all sides of the house, the interior mezzanine opening that connects the first and second floors, the dual kitchen layout, and the front and back courtyards.
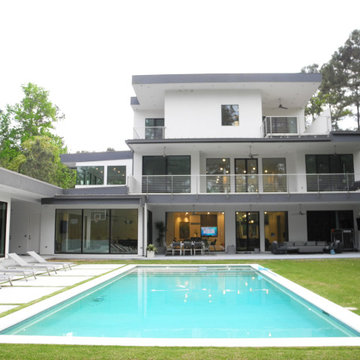
A 7,000 square foot, three story modern home, located on the Fazio golf course in Carlton Woods Creekside, in The Woodlands. It features wonderful views of the golf course and surrounding woods. A few of the main design focal points are the front stair tower that connects all three levels, the 'floating' roof elements around all sides of the house, the interior mezzanine opening that connects the first and second floors, the dual kitchen layout, and the front and back courtyards.

Idéer för stora funkis vita hus, med tre eller fler plan, blandad fasad, platt tak och tak i mixade material

Our gut renovation of a mid-century home in the Hollywood Hills for a music industry executive puts a contemporary spin on Edward Fickett’s original design. We installed skylights and triangular clerestory windows throughout the house to introduce natural light and a sense of spaciousness into the house. Interior walls were removed to create an open-plan kitchen, living and entertaining area as well as an expansive master suite. The interior’s immaculate white walls are offset by warm accents of maple wood, grey granite and striking, textured fabrics.

View from the top of the hill.
Modern inredning av ett mellanstort vitt hus, med två våningar, fiberplattor i betong och platt tak
Modern inredning av ett mellanstort vitt hus, med två våningar, fiberplattor i betong och platt tak
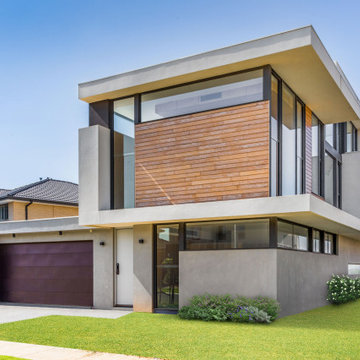
Architecturally designed custom home at Wyndham Harbour
Modern inredning av ett stort grått hus, med två våningar, platt tak och tak i metall
Modern inredning av ett stort grått hus, med två våningar, platt tak och tak i metall
50 260 foton på hus, med platt tak
2