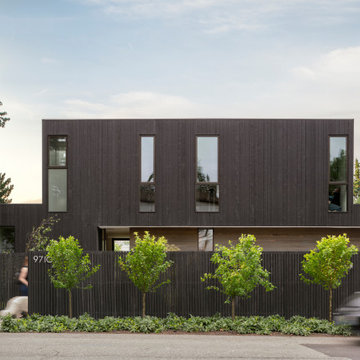50 189 foton på hus, med platt tak
Sortera efter:
Budget
Sortera efter:Populärt i dag
41 - 60 av 50 189 foton
Artikel 1 av 5

Photos by Roehner + Ryan
Idéer för att renovera ett litet funkis betonghus, med allt i ett plan och platt tak
Idéer för att renovera ett litet funkis betonghus, med allt i ett plan och platt tak

The house glows like a lantern at night.
Foto på ett mellanstort funkis brunt hus, med allt i ett plan, blandad fasad, platt tak och levande tak
Foto på ett mellanstort funkis brunt hus, med allt i ett plan, blandad fasad, platt tak och levande tak

Modern three level home with large timber look window screes an random stone cladding.
Exempel på ett stort modernt flerfärgat hus, med platt tak och tre eller fler plan
Exempel på ett stort modernt flerfärgat hus, med platt tak och tre eller fler plan

Idéer för ett modernt vitt hus, med två våningar, platt tak och tak i mixade material
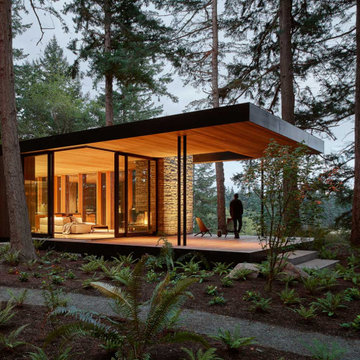
View of from the bunk house looking back toward the main house.
Inredning av ett svart hus, med allt i ett plan, glasfasad och platt tak
Inredning av ett svart hus, med allt i ett plan, glasfasad och platt tak

New Orleans Garden District Home
Inredning av ett eklektiskt stort vitt hus, med två våningar, vinylfasad, platt tak och tak i mixade material
Inredning av ett eklektiskt stort vitt hus, med två våningar, vinylfasad, platt tak och tak i mixade material

The site's privacy permitted the use of extensive glass. Overhangs were calibrated to minimize summer heat gain.
Inspiration för mellanstora rustika svarta hus, med tre eller fler plan, fiberplattor i betong, platt tak och levande tak
Inspiration för mellanstora rustika svarta hus, med tre eller fler plan, fiberplattor i betong, platt tak och levande tak

The client’s request was quite common - a typical 2800 sf builder home with 3 bedrooms, 2 baths, living space, and den. However, their desire was for this to be “anything but common.” The result is an innovative update on the production home for the modern era, and serves as a direct counterpoint to the neighborhood and its more conventional suburban housing stock, which focus views to the backyard and seeks to nullify the unique qualities and challenges of topography and the natural environment.
The Terraced House cautiously steps down the site’s steep topography, resulting in a more nuanced approach to site development than cutting and filling that is so common in the builder homes of the area. The compact house opens up in very focused views that capture the natural wooded setting, while masking the sounds and views of the directly adjacent roadway. The main living spaces face this major roadway, effectively flipping the typical orientation of a suburban home, and the main entrance pulls visitors up to the second floor and halfway through the site, providing a sense of procession and privacy absent in the typical suburban home.
Clad in a custom rain screen that reflects the wood of the surrounding landscape - while providing a glimpse into the interior tones that are used. The stepping “wood boxes” rest on a series of concrete walls that organize the site, retain the earth, and - in conjunction with the wood veneer panels - provide a subtle organic texture to the composition.
The interior spaces wrap around an interior knuckle that houses public zones and vertical circulation - allowing more private spaces to exist at the edges of the building. The windows get larger and more frequent as they ascend the building, culminating in the upstairs bedrooms that occupy the site like a tree house - giving views in all directions.
The Terraced House imports urban qualities to the suburban neighborhood and seeks to elevate the typical approach to production home construction, while being more in tune with modern family living patterns.
Overview:
Elm Grove
Size:
2,800 sf,
3 bedrooms, 2 bathrooms
Completion Date:
September 2014
Services:
Architecture, Landscape Architecture
Interior Consultants: Amy Carman Design

Inredning av ett modernt stort flerfärgat hus i flera nivåer, med blandad fasad, platt tak och tak i mixade material
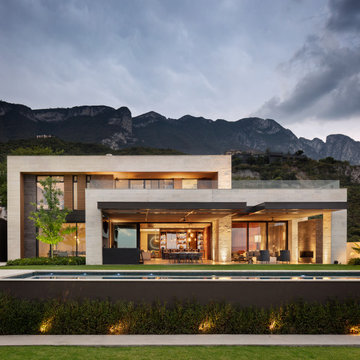
Foto på ett stort funkis beige hus, med två våningar, blandad fasad och platt tak

Idéer för att renovera ett stort funkis flerfärgat hus, med två våningar, blandad fasad, platt tak och tak i mixade material

Beautiful Cherry HIlls Farm house, with Pool house. A mixture of reclaimed wood, full bed masonry, Steel Ibeams, and a Standing Seam roof accented by a beautiful hot tub and pool

Danish modern design showcases spectacular views of the Park City area in this recent project. The interior designer/homeowner and her family worked closely with Park City Design + Build to create what she describes as a “study in transparent, indoor/outdoor mountain living.” Large LiftSlides, a pivot door, glass walls and other units, all in Zola’s Thermo Alu75™ line, frame views and give easy access to the outdoors, while complementing the sleek but warm palette and design.
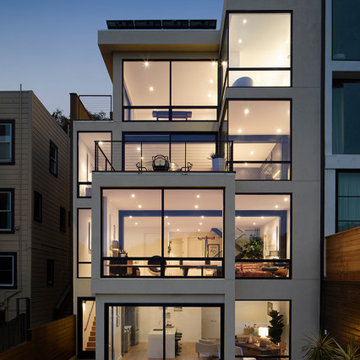
Exterior facade. Photo by Paul Dyer
Inredning av ett modernt vitt hus, med tre eller fler plan och platt tak
Inredning av ett modernt vitt hus, med tre eller fler plan och platt tak
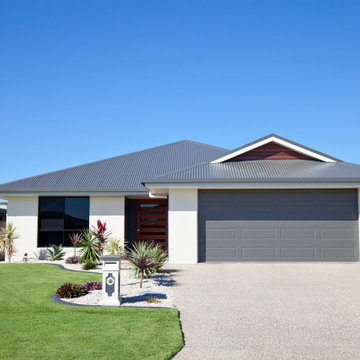
Residential exterior painting is a labor-intensive, detailed, and time-consuming project that demands the rich experience of a professional house painter. Whether you intend to put your house for sale, improve its curb appeal, or host many parties, new exterior paint can allow you to fall in love with your home all over again.
Isn’t a DIY painting project more cost-effective? While the initial cost may be cheaper, when you cut corners and overlook imperfections, you may end up spending more than intended to correct the errors. Instead, hiring an exterior house painting team will ensure that your project is ideally, efficiently, and professionally completed.
Let's explore the benefits of hiring a professional house painter in Miami, Florida
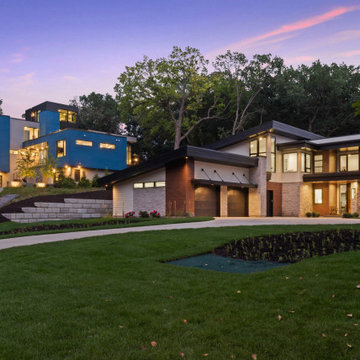
Beautiful front view of a Minnesota home with a garden and winding driveway during the sunset.
Inredning av ett hus, med två våningar och platt tak
Inredning av ett hus, med två våningar och platt tak
50 189 foton på hus, med platt tak
3



